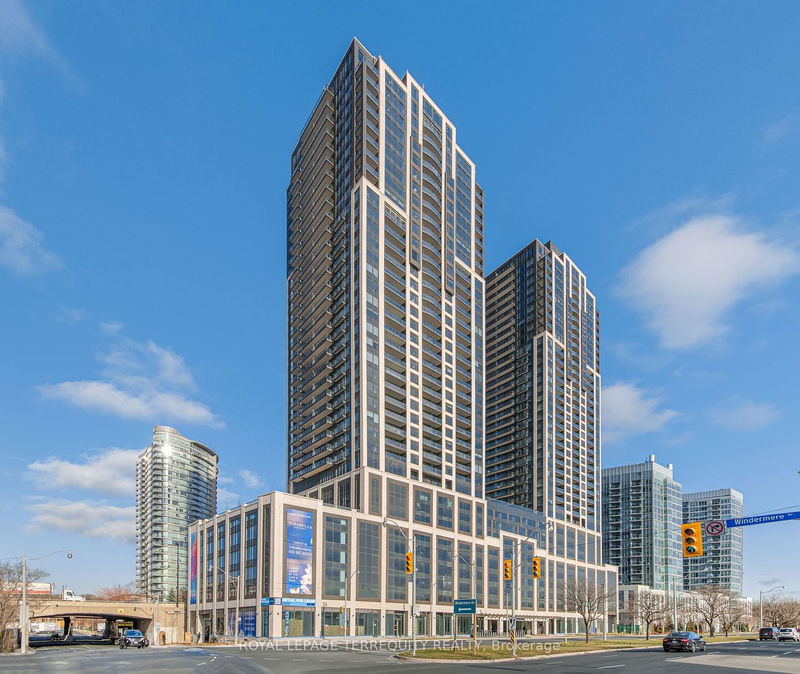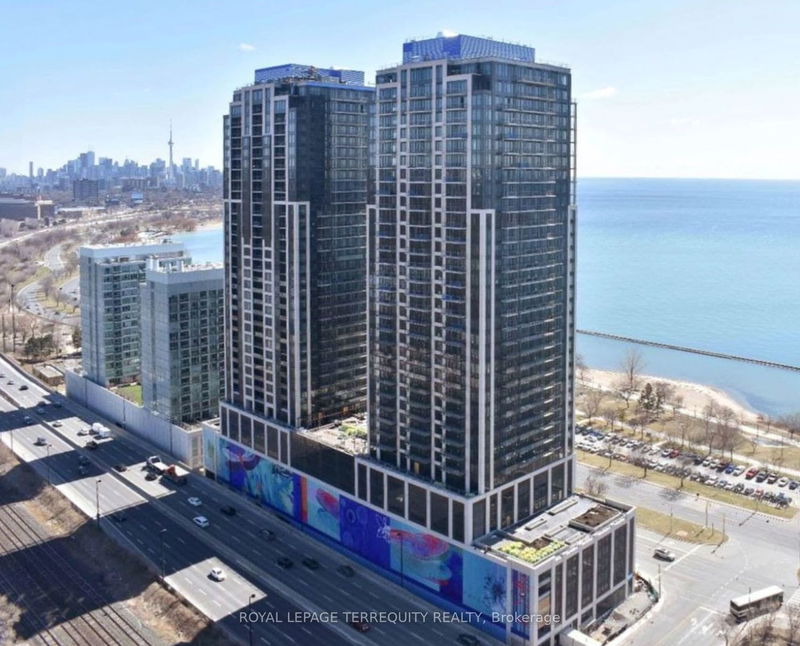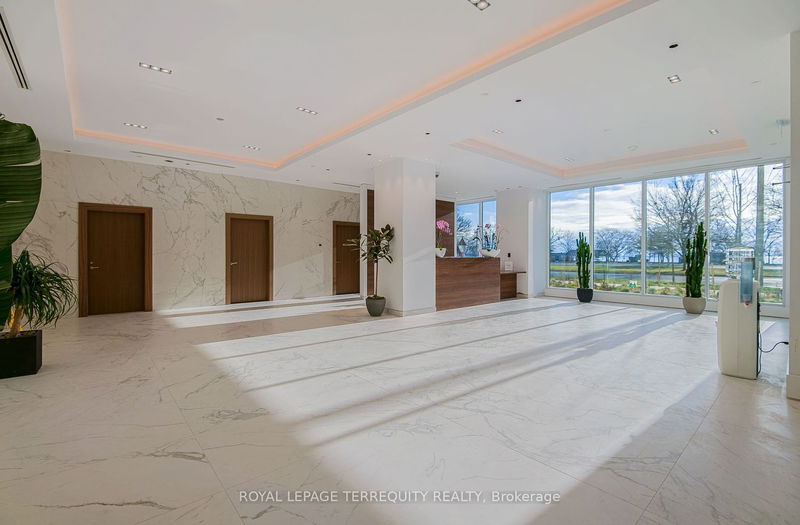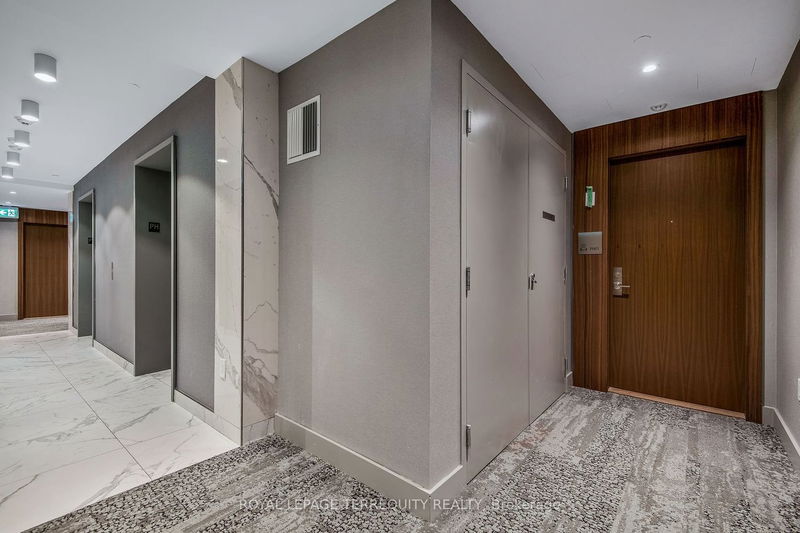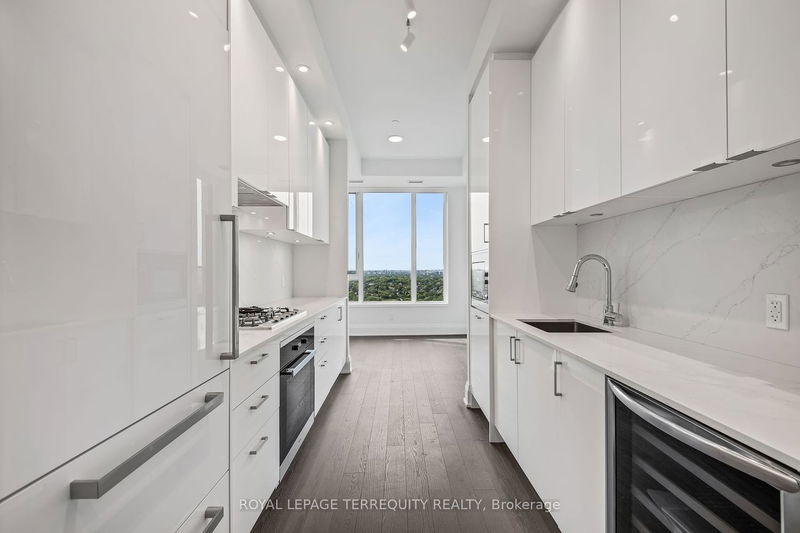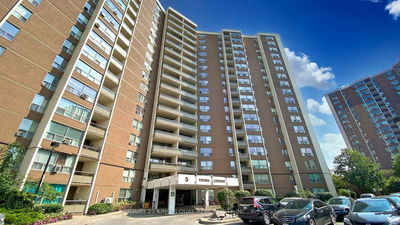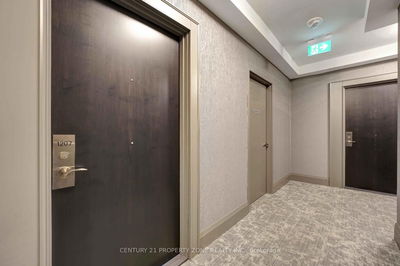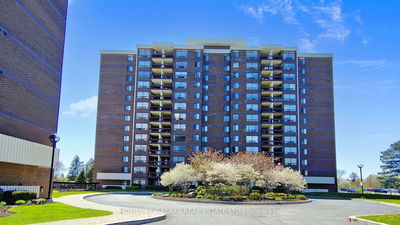PH01E - 1926 Lake Shore
South Parkdale | Toronto
$1,998,000.00
Listed 5 months ago
- 3 bed
- 3 bath
- 1400-1599 sqft
- 1.0 parking
- Condo Apt
Instant Estimate
$1,919,578
-$78,422 compared to list price
Upper range
$2,200,265
Mid range
$1,919,578
Lower range
$1,638,892
Property history
- Now
- Listed on May 29, 2024
Listed for $1,998,000.00
136 days on market
Location & area
Schools nearby
Home Details
- Description
- Extraordinary Penthouse with giant views of HIGH PARK & City Skyline South East CN Tower & Lake. Brand New 1510 sqft, THREE Bedroom,(or 2 plus library-den) 3 Full Baths, PH01e Plan. Architecturally Stunning & Meticulous Built Quality by Award Winning Builder. Expansive 208x610 ft Terrace. Mirabella East Tower is right at Lake Ontario !, Suite is Upgraded by Builder with Extras throughout. 10,000 sq.ft. of Indoor Amenities Exclusive to each tower, +18,000 sq.ft. of shared Landscaped Outdoor Areas +BBQs & Dining/Lounge. Sought after HIGH PARK/SWANSEA Neighborhood. Mins to, Roncesvalles, BloorWest Village, High Park, TTC & all Hiways, 15min to Airport. Miles of Walking/Biking on Martin Goodman Trail & The Beach are at your front door! World Class Central Park Style Towers, Indoor Pool (SOUTH Lake View),Saunas, Expansive Party Rm w/Catering Kitchen, Gym (Park View) Library ,Yoga Studio, Children's Play Area, 2 Guest Suites per tower, 24- hr Concierge. Other is Terrace. Taxes Not Yet Assessed.
- Additional media
- https://tours.realtytours.ca/ph01-1926-lake-shore-blvd-etobicoke/
- Property taxes
- $6,695.10 per year / $557.93 per month
- Condo fees
- $1,035.89
- Basement
- None
- Year build
- New
- Type
- Condo Apt
- Bedrooms
- 3
- Bathrooms
- 3
- Pet rules
- Restrict
- Parking spots
- 1.0 Total | 1.0 Garage
- Parking types
- Owned
- Floor
- -
- Balcony
- Terr
- Pool
- -
- External material
- Concrete
- Roof type
- -
- Lot frontage
- -
- Lot depth
- -
- Heating
- Heat Pump
- Fire place(s)
- N
- Locker
- Owned
- Building amenities
- Concierge, Exercise Room, Guest Suites, Indoor Pool, Party/Meeting Room, Visitor Parking
- Flat
- Living
- 21’11” x 12’12”
- Dining
- 21’11” x 12’12”
- Kitchen
- 12’2” x 0’0”
- Breakfast
- 10’10” x 7’9”
- Prim Bdrm
- 12’12” x 11’4”
- 2nd Br
- 14’5” x 10’12”
- 3rd Br
- 11’12” x 8’11”
- Other
- 20’8” x 6’10”
Listing Brokerage
- MLS® Listing
- W8390222
- Brokerage
- ROYAL LEPAGE TERREQUITY REALTY
Similar homes for sale
These homes have similar price range, details and proximity to 1926 Lake Shore
