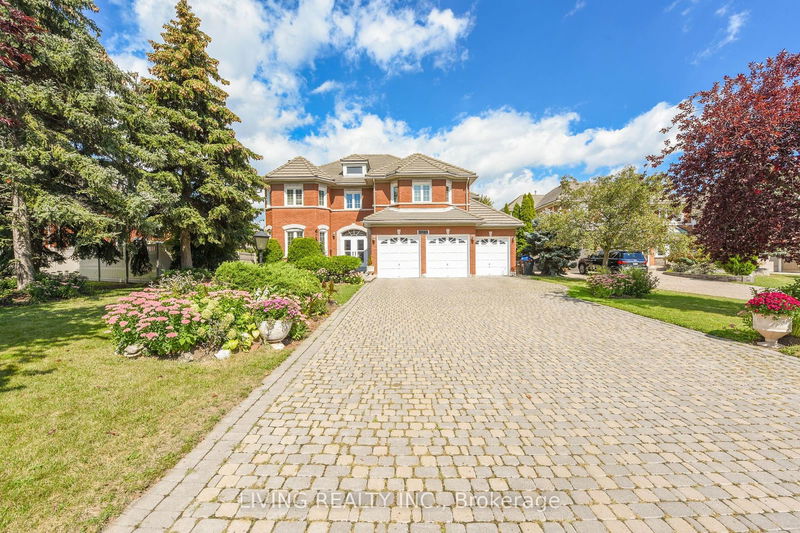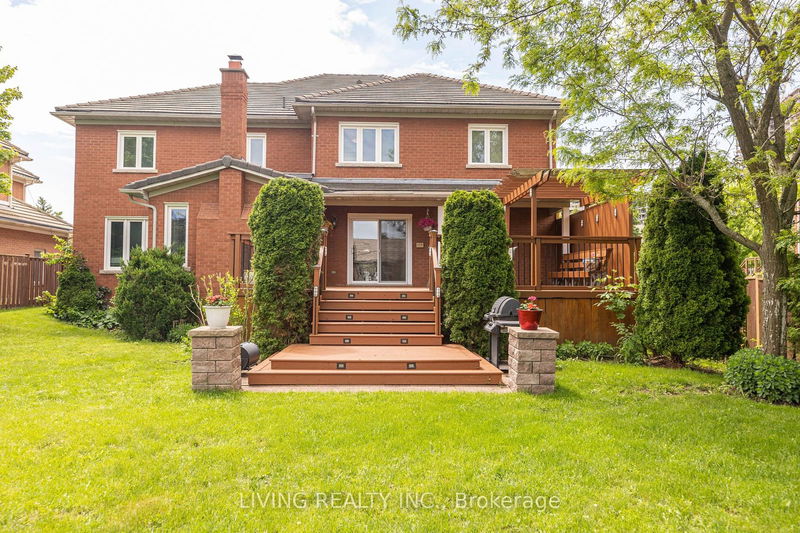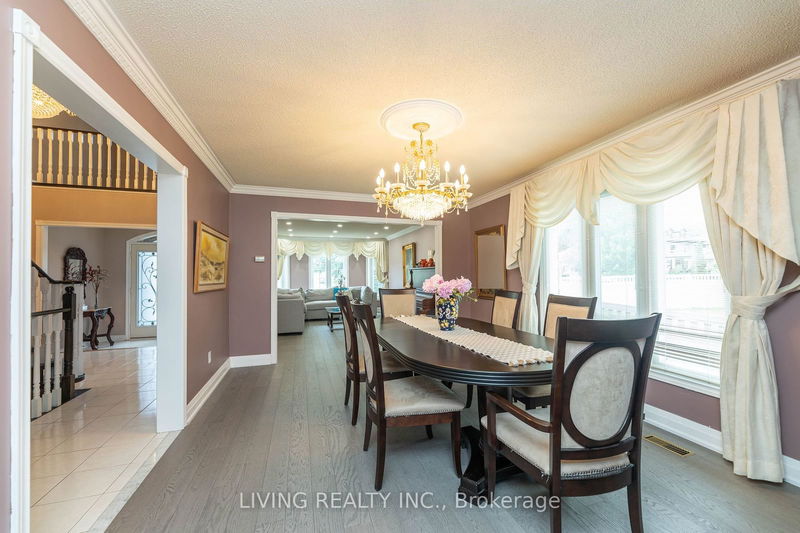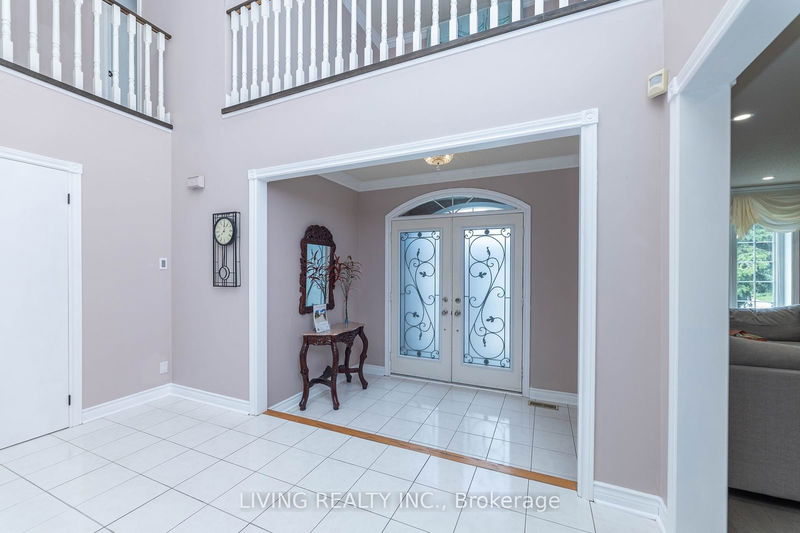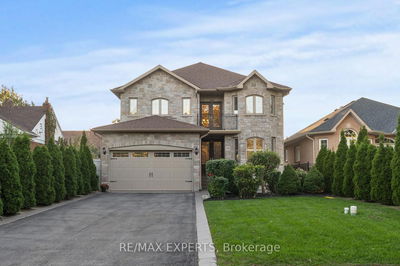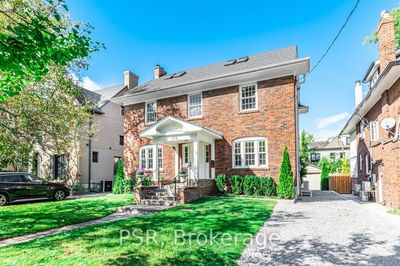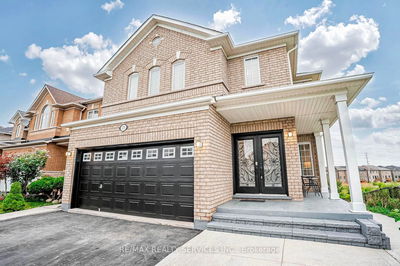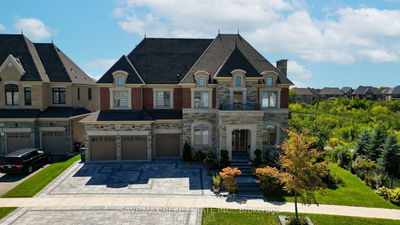5049 Elderview
Central Erin Mills | Mississauga
$2,990,000.00
Listed 4 months ago
- 5 bed
- 5 bath
- - sqft
- 9.0 parking
- Detached
Instant Estimate
$2,819,799
-$170,201 compared to list price
Upper range
$3,144,338
Mid range
$2,819,799
Lower range
$2,495,260
Property history
- Now
- Listed on May 31, 2024
Listed for $2,990,000.00
132 days on market
Location & area
Schools nearby
Home Details
- Description
- Prestigious Credit Mills! Located In an exclusive and upscale Neighborhood Surrounded by friendly neighbour, 71" premier Lot, 5 Bdrm Home and over 5000 sq ft about ground, Beautiful crown molding, solid oak staircase to open basement. separate entrance with finished basement, wet bar, summer kitchen, 4 pc bathroom. Party Size Deck with huge back yard. Three car Garage with extralong interlocking driveway, parking for 9 Cars. No sidewalk. Marley Roof, Top Schools in District. Steps, Erin Mills Town Centre and credit valley Hospital.
- Additional media
- http://mississaugavirtualtour.ca/May2024/May29CCUnbranded/
- Property taxes
- $12,993.89 per year / $1,082.82 per month
- Basement
- Finished
- Year build
- -
- Type
- Detached
- Bedrooms
- 5 + 2
- Bathrooms
- 5
- Parking spots
- 9.0 Total | 3.0 Garage
- Floor
- -
- Balcony
- -
- Pool
- None
- External material
- Brick
- Roof type
- -
- Lot frontage
- -
- Lot depth
- -
- Heating
- Forced Air
- Fire place(s)
- Y
- Main
- Living
- 18’12” x 12’2”
- Dining
- 16’12” x 11’12”
- Library
- 17’5” x 10’12”
- Kitchen
- 15’12” x 10’7”
- Breakfast
- 15’12” x 11’12”
- Family
- 20’12” x 12’10”
- 2nd
- Prim Bdrm
- 25’0” x 12’2”
- 2nd Br
- 18’4” x 12’10”
- 3rd Br
- 13’12” x 11’11”
- 4th Br
- 15’12” x 12’0”
- 5th Br
- 14’4” x 11’12”
- Bsmt
- Rec
- 25’2” x 15’5”
Listing Brokerage
- MLS® Listing
- W8391720
- Brokerage
- LIVING REALTY INC.
Similar homes for sale
These homes have similar price range, details and proximity to 5049 Elderview
