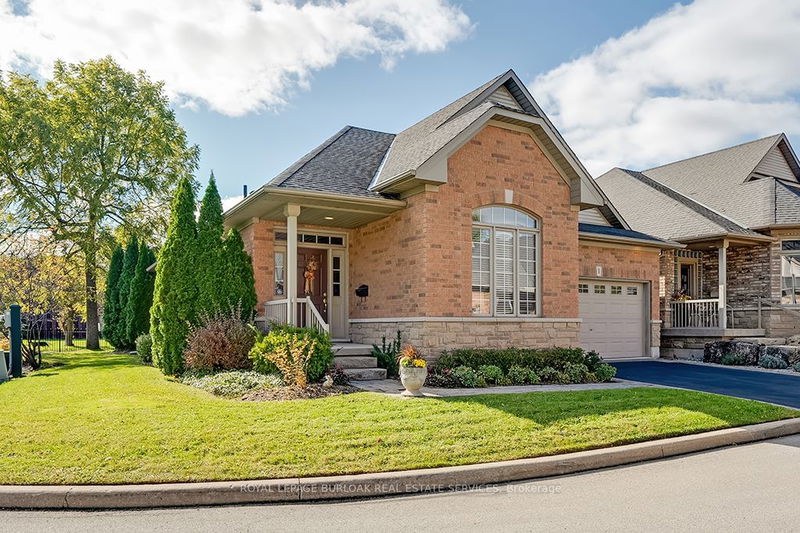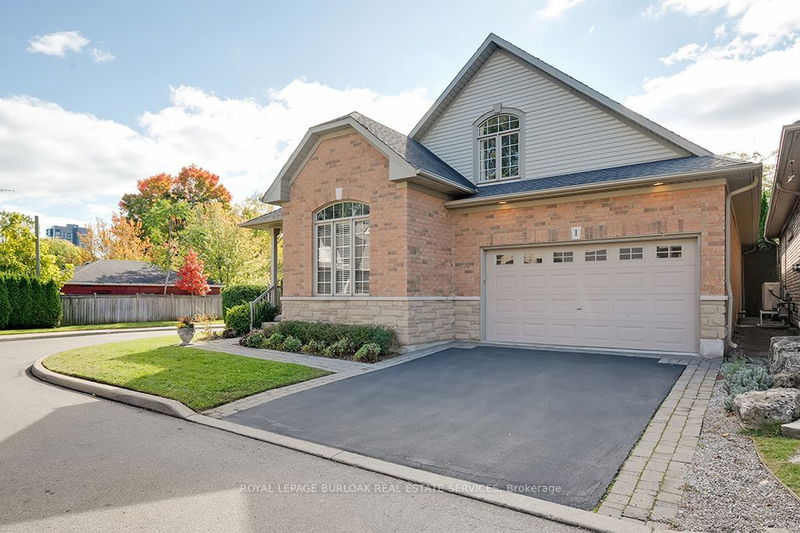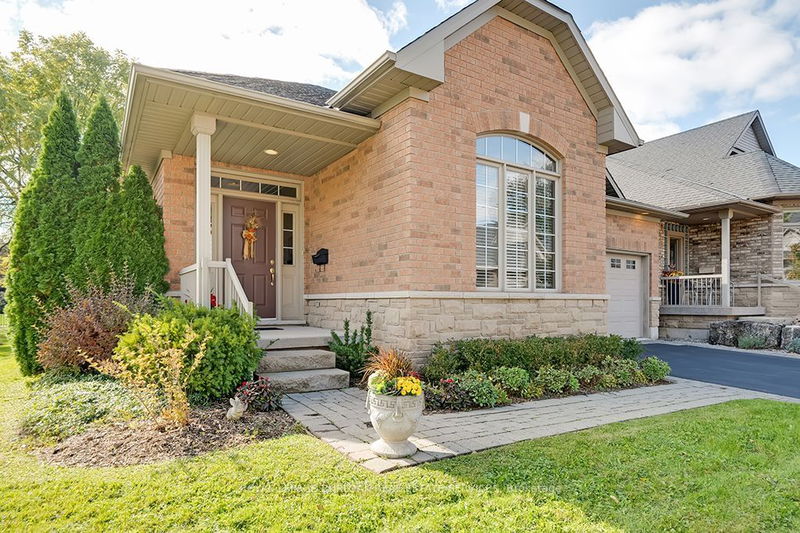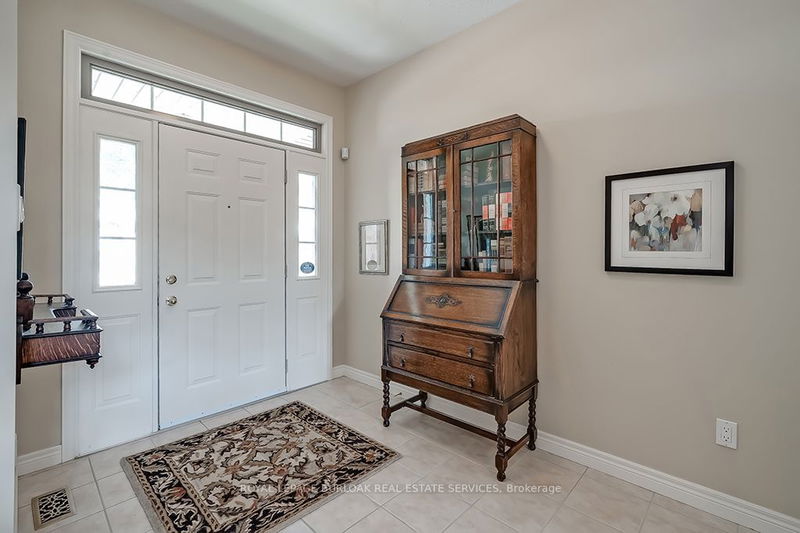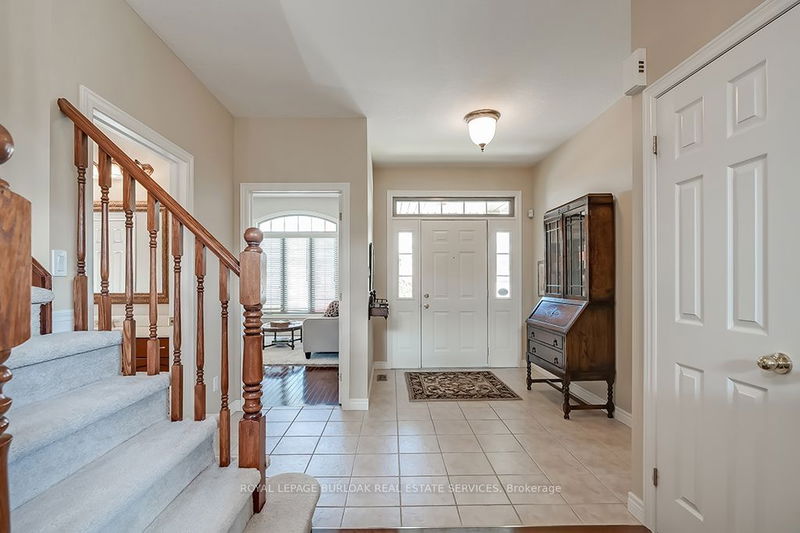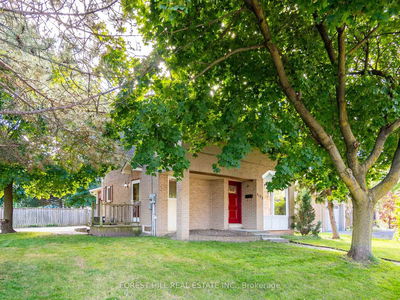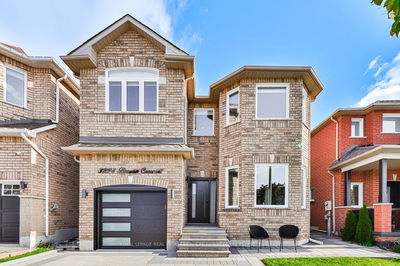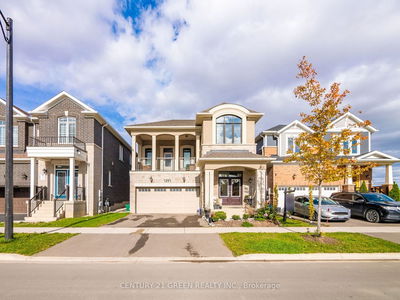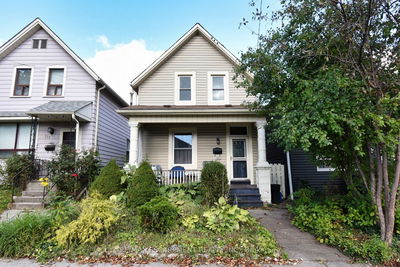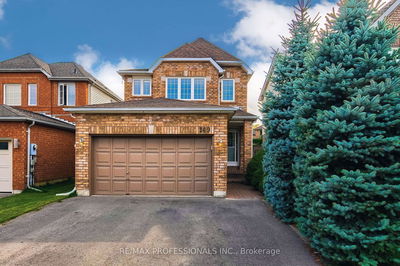1 - 2141 Caroline
Brant | Burlington
$1,649,000.00
Listed about 20 hours ago
- 3 bed
- 3 bath
- - sqft
- 3.0 parking
- Detached
Instant Estimate
$1,581,298
-$67,702 compared to list price
Upper range
$1,740,571
Mid range
$1,581,298
Lower range
$1,422,026
Property history
- Now
- Listed on Oct 17, 2024
Listed for $1,649,000.00
1 day on market
Location & area
Schools nearby
Home Details
- Description
- Beautifully maintained and spacious detached bungaloft in the highly sought-after and rarely available 'Crew Landing'! 1,908 sq.ft. Prime location in the heart of downtown Burlington just steps to the waterfront/lake, parks, schools, shops, library, YMCA, Performing Arts Centre and more! Main level primary bedroom with 3-piece ensuite and walk-in closet. Open concept kitchen/great room with gas fireplace, vaulted ceiling, pot lighting, granite, stainless steel appliances and walkout to a professionally landscaped private yard with patio and SW exposure. 9' and 10' ceilings on the main level, hardwood floors, separate dining room, main level laundry/mudroom, additional main level bedroom/den and upper level loft/bedroom with 4-piece bathroom. Covered front porch, 1.5 car garage with inside entry, double drive with parking for 2 cars and visitor parking! 3 bedrooms and 2.5 bathrooms. Freehold ownership with low condo road fee, which covers grass cutting and snow removal/salting including driveway and walkway up to the front door.
- Additional media
- https://qstudios.ca/HD/1-2141_CarolineSt-MLS.html
- Property taxes
- $7,326.86 per year / $610.57 per month
- Basement
- Full
- Basement
- Unfinished
- Year build
- 16-30
- Type
- Detached
- Bedrooms
- 3
- Bathrooms
- 3
- Parking spots
- 3.0 Total | 1.5 Garage
- Floor
- -
- Balcony
- -
- Pool
- None
- External material
- Brick
- Roof type
- -
- Lot frontage
- -
- Lot depth
- -
- Heating
- Forced Air
- Fire place(s)
- Y
- Ground
- Foyer
- 14’12” x 11’1”
- Bathroom
- 0’0” x 0’0”
- Br
- 14’10” x 10’12”
- Dining
- 17’4” x 11’1”
- Kitchen
- 16’3” x 8’7”
- Great Rm
- 16’2” x 15’1”
- Prim Bdrm
- 14’6” x 12’1”
- Bathroom
- 0’0” x 0’0”
- Laundry
- 9’11” x 5’3”
- 2nd
- Br
- 15’11” x 15’10”
- Bathroom
- 0’0” x 0’0”
Listing Brokerage
- MLS® Listing
- W9400202
- Brokerage
- ROYAL LEPAGE BURLOAK REAL ESTATE SERVICES
Similar homes for sale
These homes have similar price range, details and proximity to 2141 Caroline
