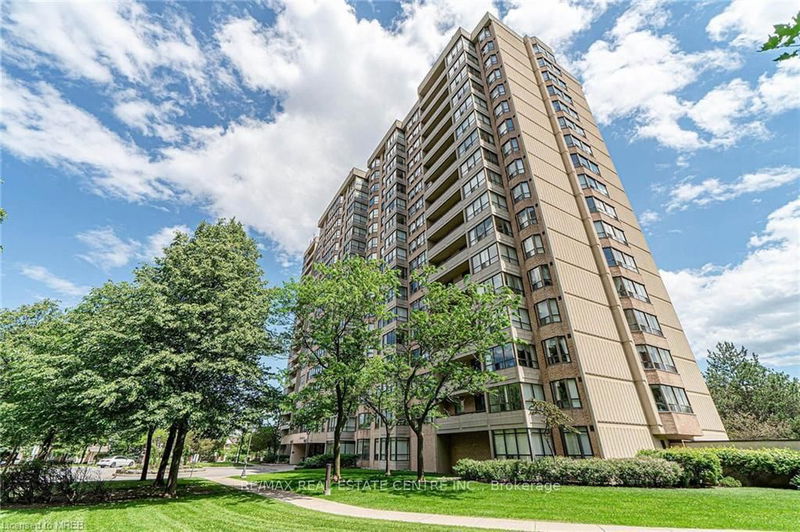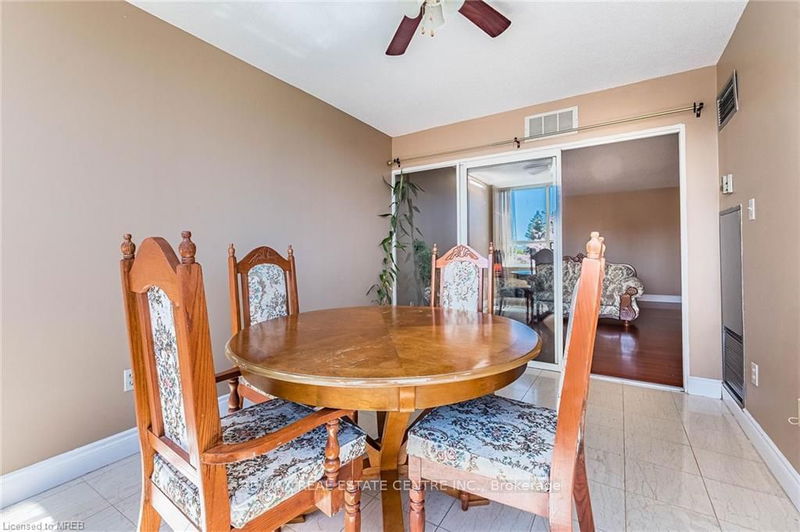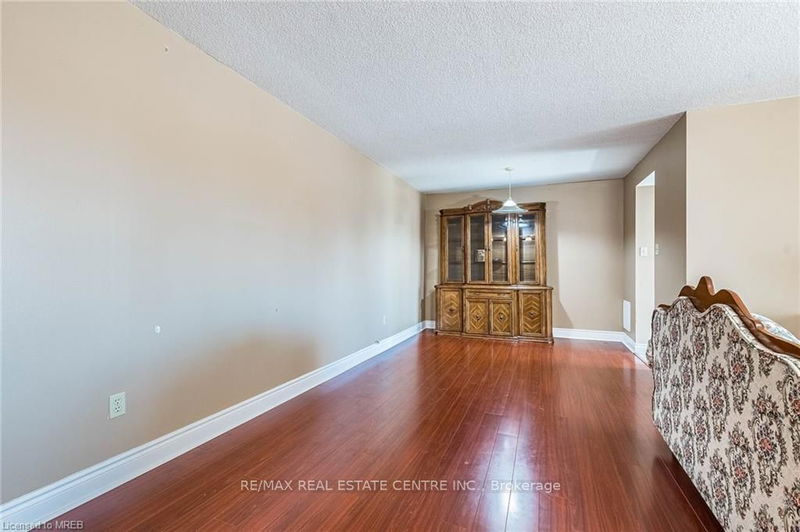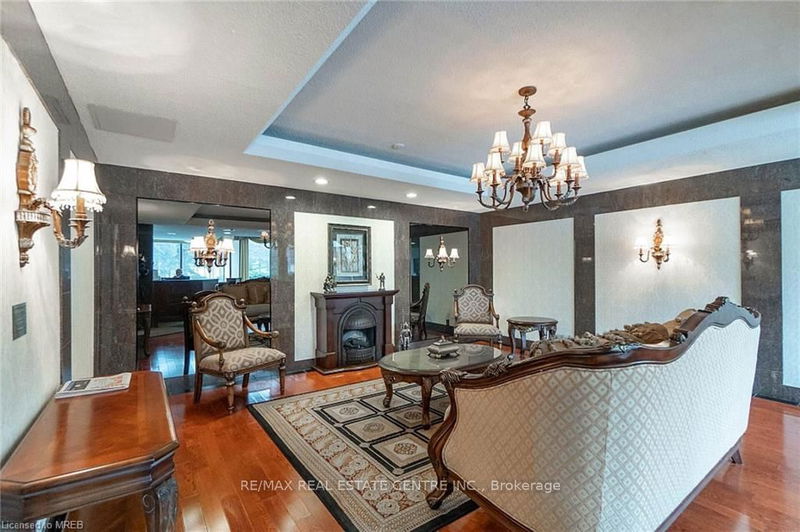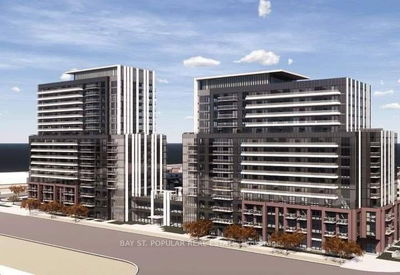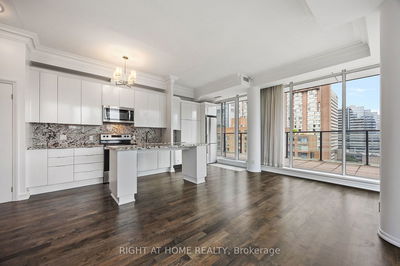210 - 10 Malta
Fletcher's Creek Village | Brampton
$564,990.00
Listed 3 months ago
- 2 bed
- 2 bath
- 1200-1399 sqft
- 1.0 parking
- Condo Apt
Instant Estimate
$558,016
-$6,974 compared to list price
Upper range
$596,729
Mid range
$558,016
Lower range
$519,304
Property history
- Now
- Listed on Jul 3, 2024
Listed for $564,990.00
96 days on market
- May 8, 2024
- 5 months ago
Terminated
Listed for $590,000.00 • about 2 months on market
- Aug 4, 2023
- 1 year ago
Terminated
Listed for $629,000.00 • 3 months on market
Location & area
Schools nearby
Home Details
- Description
- Wow ! Gorgeous 2 Bedroom Plus Den Condo Unit comes with 2 Full Bathrooms. Feel like living in a house with this spacious condo unit having Open Concept Living Room, Big Den Features Big Windows, Kitchen With Lots Of Cabinets Including A Pantry And Sunlit Breakfast Nook. The Primary Bedroom Comes With Ensuite Bathroom that includes separate shower, and separate Tub. Convenient spacious Laundry Room. No carpet in this sun-fllled Unit, Secured Building with 24 Hour Security Guard. Additional features like Gym, Outdoor Pool Tennis Court, Party Room, Reading Room. One underground Car Parking. All utilities are included in the condo fee like Heat , Hydro, Water, Internet, Underground Parking, Common Elements, Building Insurance etc. Very Convenient location Close to Hwy 407,401, walking distance to grocery stores, Banks, police station, Sheridan College.
- Additional media
- -
- Property taxes
- $2,254.00 per year / $187.83 per month
- Condo fees
- $973.42
- Basement
- None
- Year build
- -
- Type
- Condo Apt
- Bedrooms
- 2 + 1
- Bathrooms
- 2
- Pet rules
- Restrict
- Parking spots
- 1.0 Total
- Parking types
- Owned
- Floor
- -
- Balcony
- None
- Pool
- -
- External material
- Brick
- Roof type
- -
- Lot frontage
- -
- Lot depth
- -
- Heating
- Forced Air
- Fire place(s)
- N
- Locker
- None
- Building amenities
- -
- Main
- Living
- 29’6” x 10’12”
- Dining
- 7’10” x 10’0”
- Kitchen
- 7’7” x 7’7”
- Breakfast
- 7’7” x 8’6”
- Prim Bdrm
- 7’9” x 14’0”
- 2nd Br
- 8’12” x 12’0”
- Den
- 9’2” x 12’12”
Listing Brokerage
- MLS® Listing
- W9010257
- Brokerage
- RE/MAX REAL ESTATE CENTRE INC.
Similar homes for sale
These homes have similar price range, details and proximity to 10 Malta
