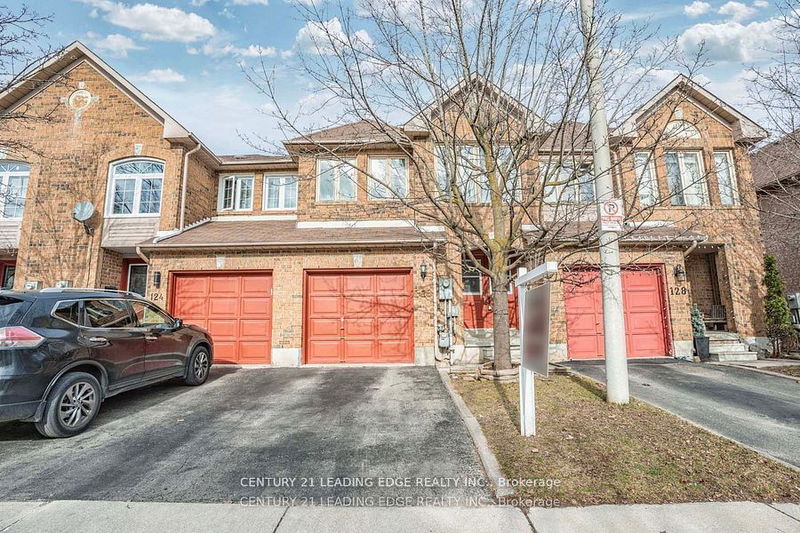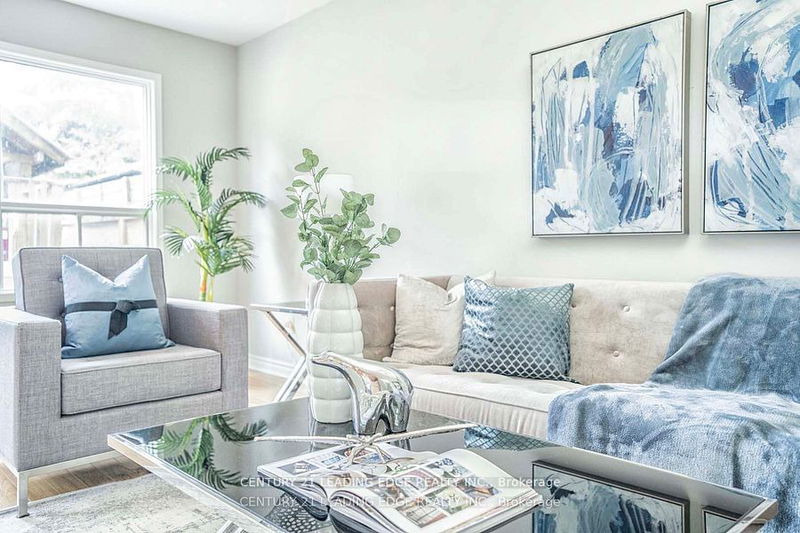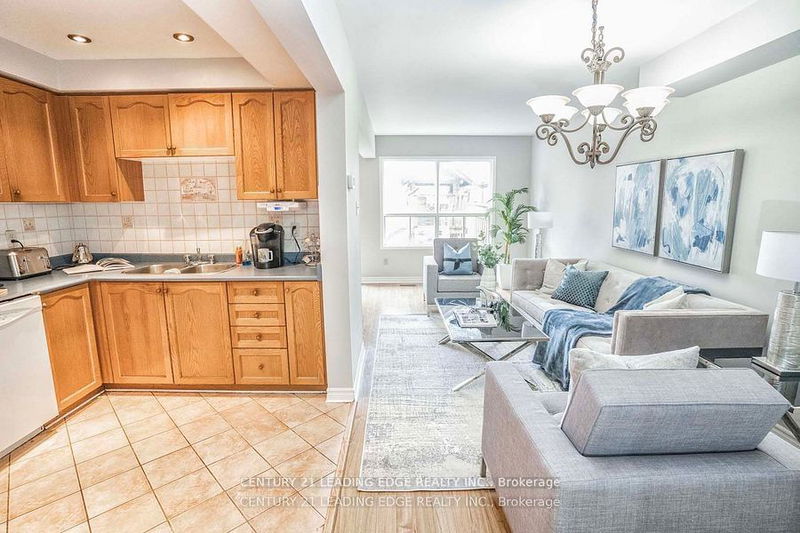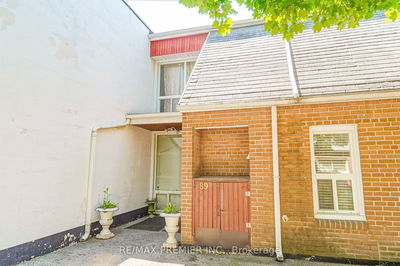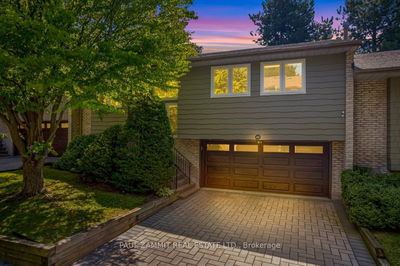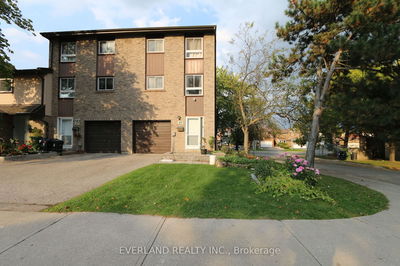16 - 126 Kenwood
Bram West | Brampton
$789,000.00
Listed 3 months ago
- 3 bed
- 3 bath
- 1400-1599 sqft
- 2.0 parking
- Condo Townhouse
Instant Estimate
$800,566
+$11,566 compared to list price
Upper range
$852,215
Mid range
$800,566
Lower range
$748,917
Property history
- Now
- Listed on Jul 3, 2024
Listed for $789,000.00
97 days on market
- Jun 6, 2024
- 4 months ago
Terminated
Listed for $829,000.00 • 27 days on market
- Mar 11, 2024
- 7 months ago
Terminated
Listed for $829,000.00 • 3 months on market
- Feb 11, 2024
- 8 months ago
Terminated
Listed for $849,000.00 • 29 days on market
- Dec 5, 2023
- 10 months ago
Terminated
Listed for $849,000.00 • 2 months on market
Location & area
Schools nearby
Home Details
- Description
- Captivating and Pristine 3 Bedroom Townhome with Finished Basement in the highly sought-after Brampton West area. Nestled in a family-friendly and in-demand neighborhood, this home appeals to a diverse range of buyers. The layout is both practical and spacious, featuring a sizable combined living and dining area with a walkout to a stunning backyard. The professionally constructed basement recreation room is perfect for entertaining guests. Conveniently located near transit, shopping centers, banks, places of worship, schools, Highway 410/407, and Brampton Go Station. Whether you're a first-time homebuyer or an investor, this property is an unmissable opportunity!
- Additional media
- -
- Property taxes
- $3,544.05 per year / $295.34 per month
- Condo fees
- $166.00
- Basement
- Finished
- Year build
- -
- Type
- Condo Townhouse
- Bedrooms
- 3 + 1
- Bathrooms
- 3
- Pet rules
- Restrict
- Parking spots
- 2.0 Total | 1.0 Garage
- Parking types
- Owned
- Floor
- -
- Balcony
- None
- Pool
- -
- External material
- Brick
- Roof type
- -
- Lot frontage
- -
- Lot depth
- -
- Heating
- Forced Air
- Fire place(s)
- N
- Locker
- None
- Building amenities
- -
- Main
- Living
- 8’5” x 0’0”
- Dining
- 10’1” x 7’11”
- Kitchen
- 7’11” x 8’3”
- 2nd
- Prim Bdrm
- 13’11” x 16’5”
- 2nd Br
- 9’11” x 12’1”
- 3rd Br
- 8’8” x 9’11”
- Bsmt
- Laundry
- 7’6” x 6’1”
- Rec
- 10’10” x 15’10”
- Br
- 11’8” x 7’8”
Listing Brokerage
- MLS® Listing
- W9010314
- Brokerage
- CENTURY 21 LEADING EDGE REALTY INC.
Similar homes for sale
These homes have similar price range, details and proximity to 126 Kenwood
