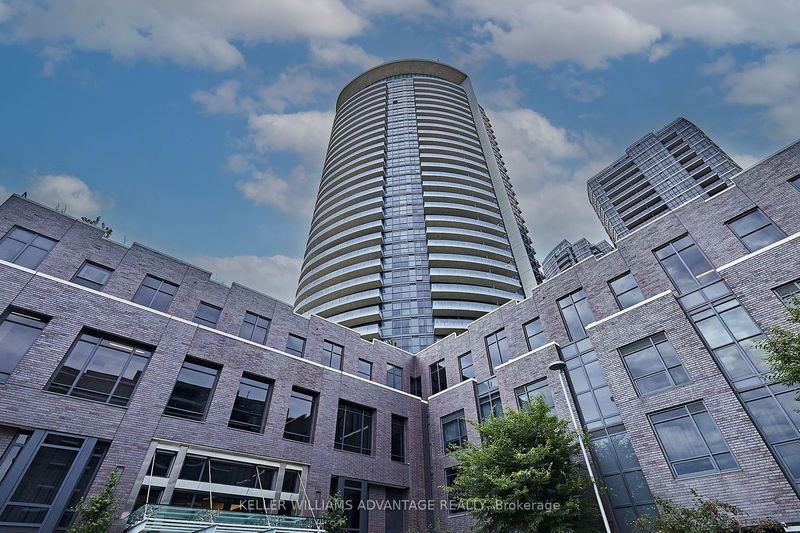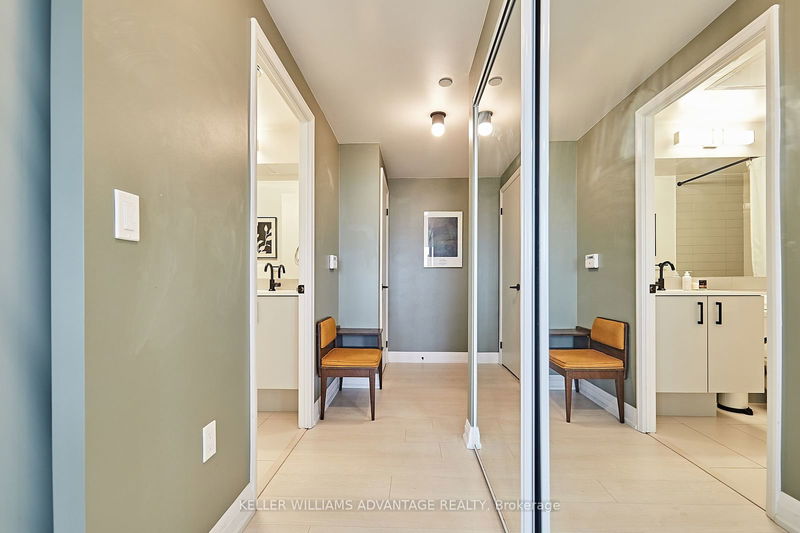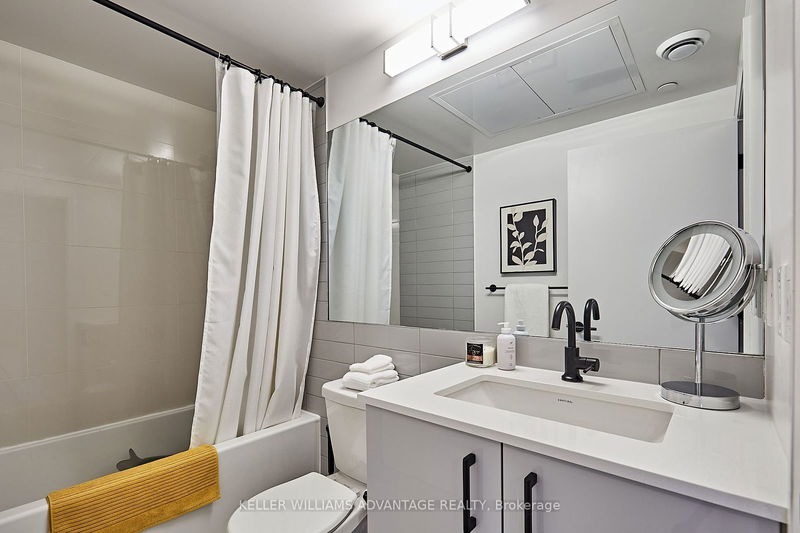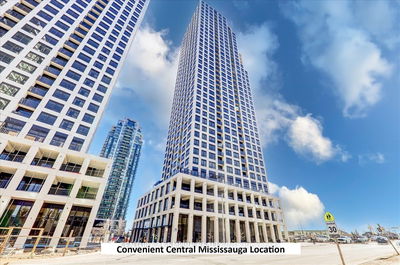2602 - 30 Gibbs
Islington-City Centre West | Toronto
$569,000.00
Listed 3 months ago
- 1 bed
- 1 bath
- 600-699 sqft
- 1.0 parking
- Condo Apt
Instant Estimate
$636,571
+$67,571 compared to list price
Upper range
$683,916
Mid range
$636,571
Lower range
$589,225
Property history
- Jul 4, 2024
- 3 months ago
Extension
Listed for $569,000.00 • on market
Location & area
Schools nearby
Home Details
- Description
- Welcome to 30 Gibbs Road, where urban convenience meets refined living. This spacious 1+den corner unit is ideally situated just moments from Hwy 427, a short drive to Hwy 401, and Pearson Airport. With seamless access to a variety of shopping options, grocery stores, schools, and parks, you'll find everything you need within reach. Enjoy nearby recreation at the Islington Golf Club, and stay effortlessly connected to downtown Toronto via the Dundas St W public transit stops. This high-floor unit is perfect for downsizers, first-time home buyers, or investors. It offers breathtaking northwest views that stretch for miles, providing a serene and picturesque setting from your private balcony. The open concept layout features a full 4-piece bath, ensuite laundry, and a primary bedroom with a spacious wall-to-wall closet. The separate den is ideal for a home office or a quiet retreat. Additional amenities include underground parking for one car and access to exceptional building facilities such as a pool, concierge service, gym, kids playroom, and inviting outdoor spaces. Experience the perfect blend of comfort and convenience at 30 Gibbs Road.
- Additional media
- https://unbranded.youriguide.com/30_gibbs_rd_toronto_on/
- Property taxes
- $2,092.10 per year / $174.34 per month
- Condo fees
- $602.83
- Basement
- None
- Year build
- -
- Type
- Condo Apt
- Bedrooms
- 1 + 1
- Bathrooms
- 1
- Pet rules
- Restrict
- Parking spots
- 1.0 Total | 1.0 Garage
- Parking types
- Owned
- Floor
- -
- Balcony
- Open
- Pool
- -
- External material
- Concrete
- Roof type
- -
- Lot frontage
- -
- Lot depth
- -
- Heating
- Forced Air
- Fire place(s)
- N
- Locker
- None
- Building amenities
- Bike Storage, Concierge, Exercise Room, Indoor Pool, Party/Meeting Room, Rooftop Deck/Garden
- Flat
- Living
- 11’12” x 10’5”
- Kitchen
- 11’12” x 10’5”
- Dining
- 13’2” x 10’4”
- Br
- 11’2” x 9’4”
- Den
- 5’1” x 7’9”
Listing Brokerage
- MLS® Listing
- W9011153
- Brokerage
- KELLER WILLIAMS ADVANTAGE REALTY
Similar homes for sale
These homes have similar price range, details and proximity to 30 Gibbs









