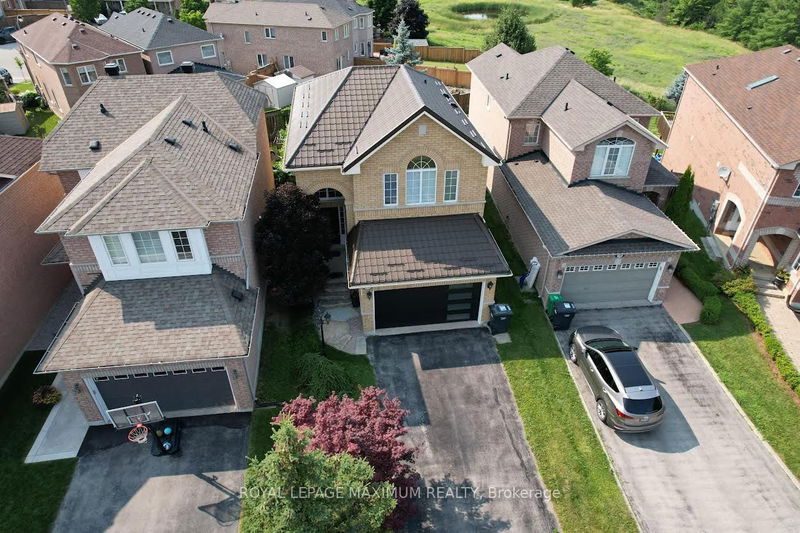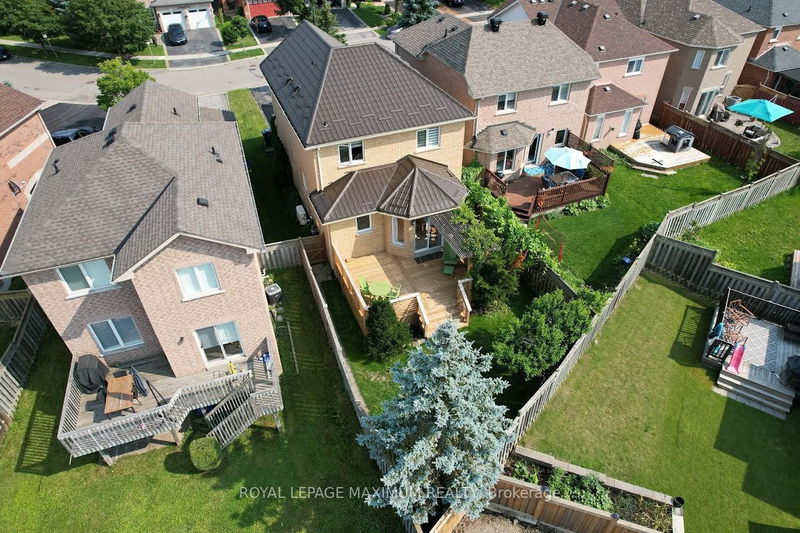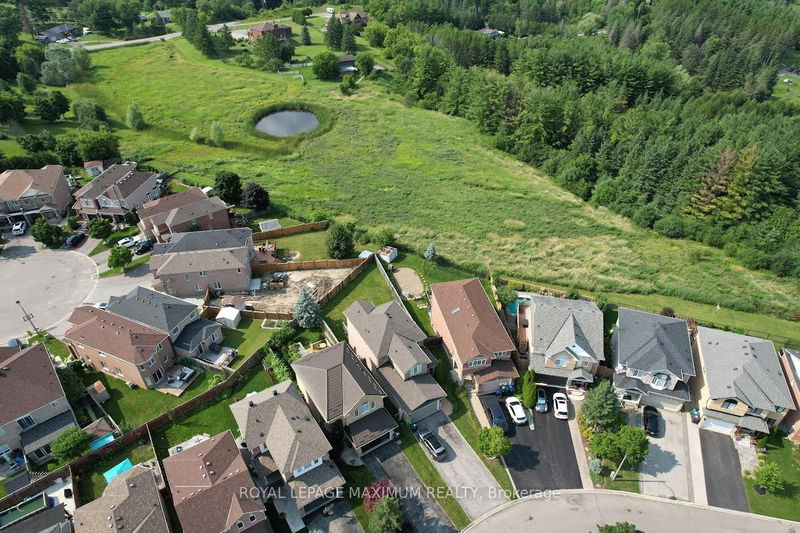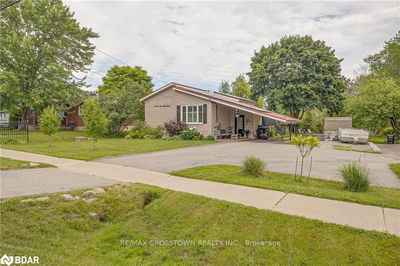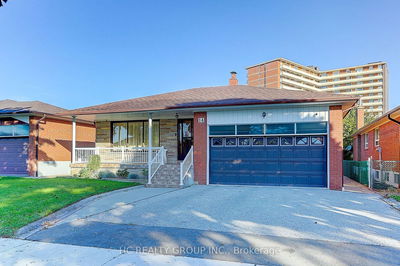56 Castelli
Bolton North | Caledon
$1,099,000.00
Listed 3 months ago
- 3 bed
- 3 bath
- - sqft
- 6.0 parking
- Detached
Instant Estimate
$1,140,962
+$41,962 compared to list price
Upper range
$1,222,378
Mid range
$1,140,962
Lower range
$1,059,546
Property history
- Jul 5, 2024
- 3 months ago
Price Change
Listed for $1,099,000.00 • 3 months on market
Location & area
Schools nearby
Home Details
- Description
- Amazing 3 Bedroom Detached Home Located on a High Demand Street in North Hill! This Home Offers a Very Functional Layout With Open Concept Living on the Main Floor With Access to the Large 1.5 Car Garage, Powder Room, Large Entrance Closet, Newer Kitchen With Granite Countertops With Matching Backsplash. Hardwood Floors on Main and 2nd Floor, Patio Door Opens to a Newly Updated Deck As Is (2024). ***Scenic Open Views of Caledon's Country Side Making This Backyard Perfect For Entertaining and Privacy! Upstairs You Will Find a Large Primary Bedroom With a Fully Renovated Ensuite Washroom, Walk In Closet with B/I Organizer, and 2 Additional Generous Sized Bedrooms. Basement has also been Finished into Additional Living Space Featuring a B/I Home Theatre and Custom Build Wall Unit, Large Finished Laundry Area, and an Additional Area and Cold Room. Lifetime Roof (2016) 55 Year Warranty, Furnace (2021), AC/Heat Pump (2021), Hot Water Tank (2021), Owner Changed Garage Door & Opener (2024), Deck (new boards 2024) as is, Natural Stone Walkway (2024). Don't Miss this Great Home on a Wonderful Street and Family Friendly Neighbourhood!
- Additional media
- https://www.myvisuallistings.com/vtnb/348825
- Property taxes
- $4,825.90 per year / $402.16 per month
- Basement
- Finished
- Year build
- -
- Type
- Detached
- Bedrooms
- 3
- Bathrooms
- 3
- Parking spots
- 6.0 Total | 2.0 Garage
- Floor
- -
- Balcony
- -
- Pool
- None
- External material
- Brick
- Roof type
- -
- Lot frontage
- -
- Lot depth
- -
- Heating
- Heat Pump
- Fire place(s)
- Y
- Main
- Kitchen
- 18’8” x 13’5”
- Breakfast
- 18’8” x 13’5”
- Living
- 15’9” x 12’10”
- Family
- 10’7” x 10’10”
- Upper
- Prim Bdrm
- 15’3” x 11’6”
- 2nd Br
- 12’2” x 10’9”
- 3rd Br
- 10’10” x 9’12”
- Bsmt
- Rec
- 27’8” x 14’3”
- Office
- 7’10” x 7’3”
Listing Brokerage
- MLS® Listing
- W9014505
- Brokerage
- ROYAL LEPAGE MAXIMUM REALTY
Similar homes for sale
These homes have similar price range, details and proximity to 56 Castelli
