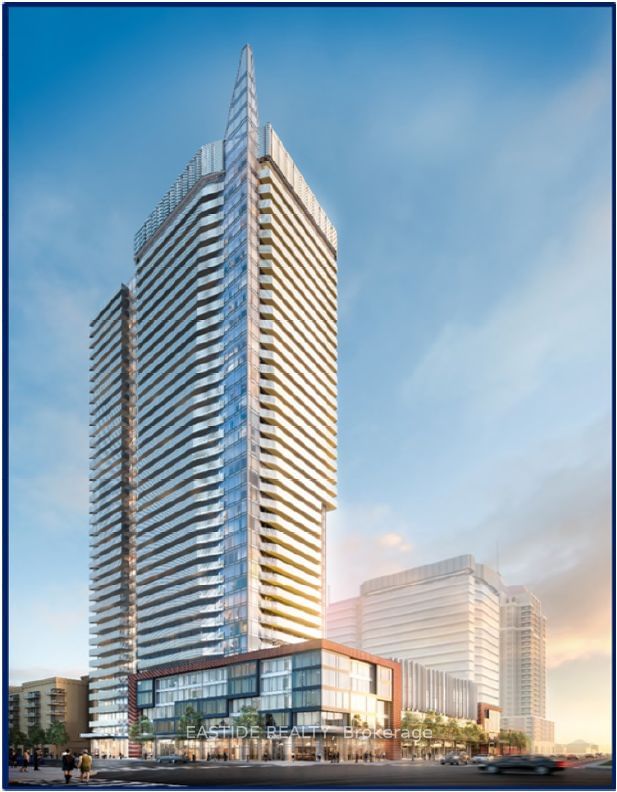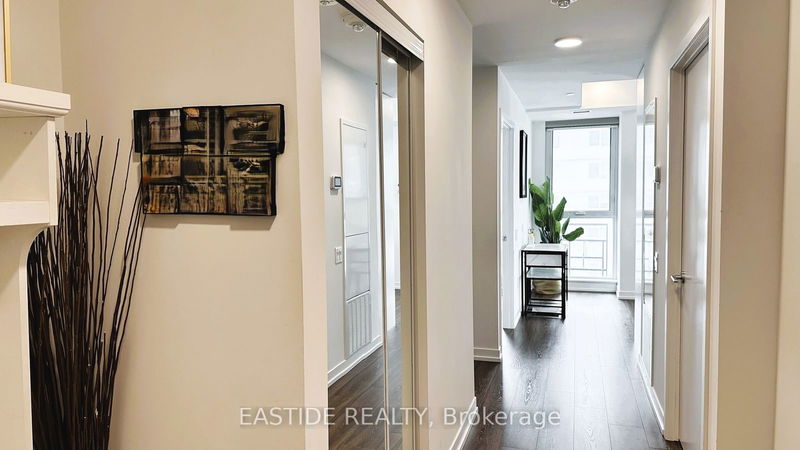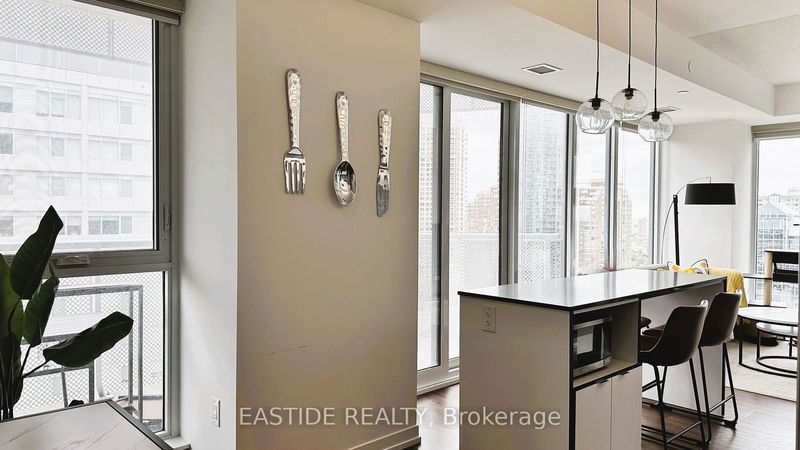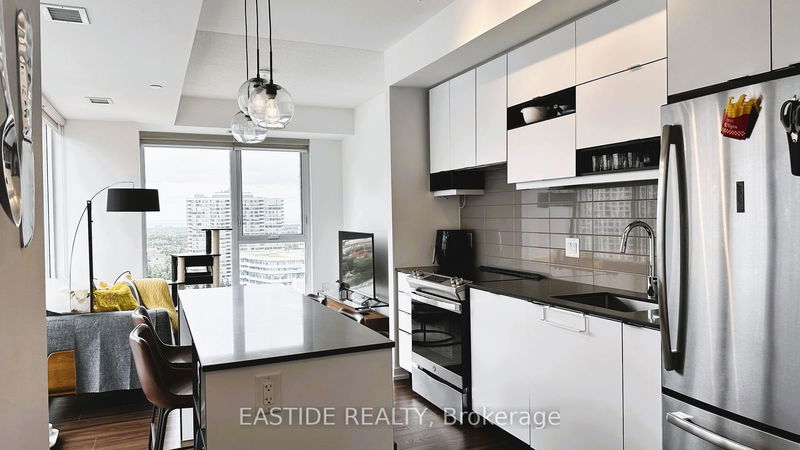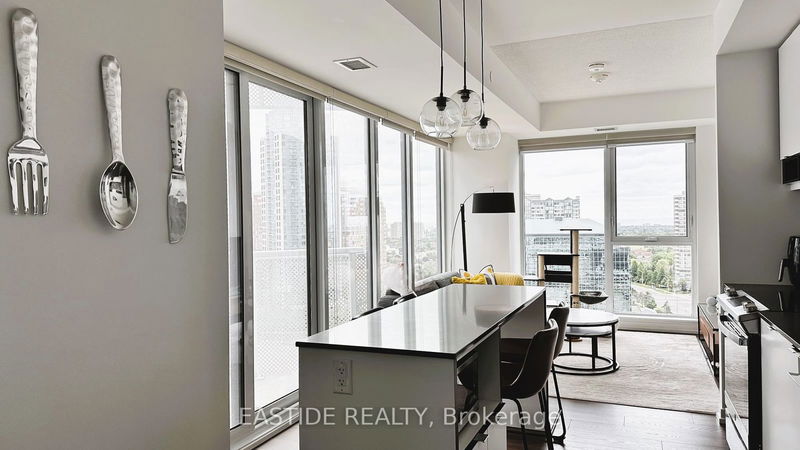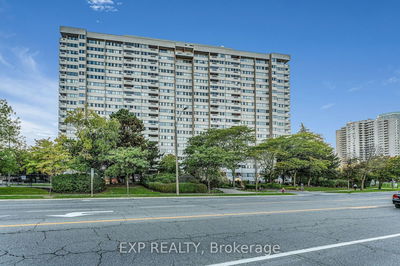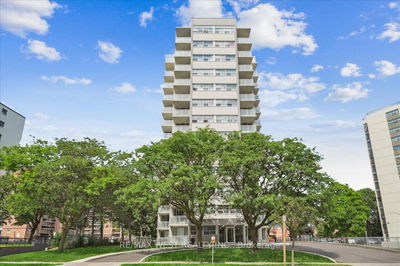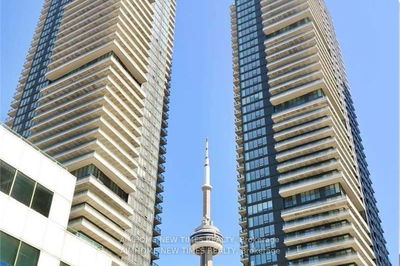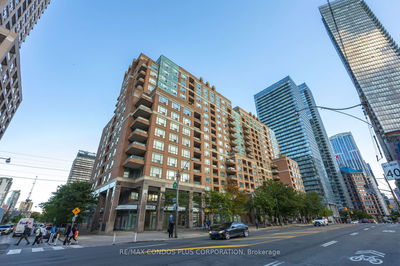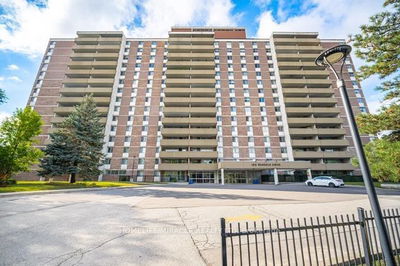1508 - 4065 Confederation
City Centre | Mississauga
$925,000.00
Listed 3 months ago
- 3 bed
- 2 bath
- 900-999 sqft
- 1.0 parking
- Condo Apt
Instant Estimate
$878,083
-$46,917 compared to list price
Upper range
$928,345
Mid range
$878,083
Lower range
$827,821
Property history
- Now
- Listed on Jul 6, 2024
Listed for $925,000.00
97 days on market
Location & area
Schools nearby
Home Details
- Description
- Nestled at centre of Mississauga, this corner unit presents an ideal fusion of contemporary comfort and practicality. Its coveted South East exposure, coupled with 9-foot ceilings, amplifies the sense of space within the residence. Boasting 3 full bedrooms, 2 bathrooms, and a generously sized wrap-around balcony , the panoramic vistas of the Toronto skyline and Lake create a truly awe-inspiring backdrop. The open-concept living room seamlessly integrates with the modern kitchen, featuring stainless steel GE appliances, a spacious center island, and elegant quartz countertops. The primary bedroom offers floor-to-ceiling windows, a mirrored double closet, and a 3-pc ensuite and Walk out to balcony. Two additional bedrooms, a second bathroom, and an in-unit laundry facility round out the home's offerings. Amazing amenities and location, Walk To Square One, Celebration Square, YMCA, Go Transit Terminal, Sheridan College, Library, Restaurants, Easy To Access 403,401 And Much More.
- Additional media
- -
- Property taxes
- $3,549.93 per year / $295.83 per month
- Condo fees
- $700.97
- Basement
- None
- Year build
- 0-5
- Type
- Condo Apt
- Bedrooms
- 3
- Bathrooms
- 2
- Pet rules
- Restrict
- Parking spots
- 1.0 Total
- Parking types
- Owned
- Floor
- -
- Balcony
- Open
- Pool
- -
- External material
- Concrete
- Roof type
- -
- Lot frontage
- -
- Lot depth
- -
- Heating
- Forced Air
- Fire place(s)
- N
- Locker
- None
- Building amenities
- Concierge, Gym, Party/Meeting Room, Rooftop Deck/Garden
- Main
- Living
- 9’11” x 10’5”
- Dining
- 9’11” x 10’5”
- Kitchen
- 9’11” x 10’10”
- Prim Bdrm
- 10’4” x 8’12”
- 2nd Br
- 10’6” x 8’9”
- 3rd Br
- 9’2” x 8’0”
Listing Brokerage
- MLS® Listing
- W9015436
- Brokerage
- EASTIDE REALTY
Similar homes for sale
These homes have similar price range, details and proximity to 4065 Confederation
