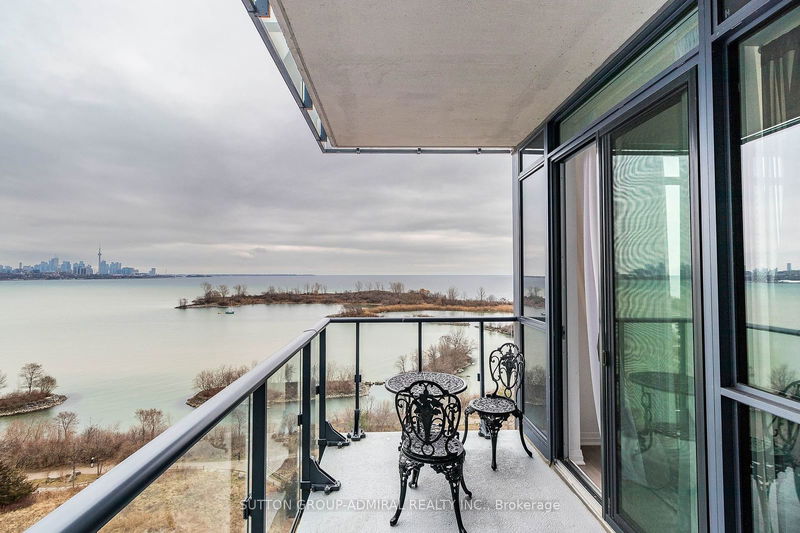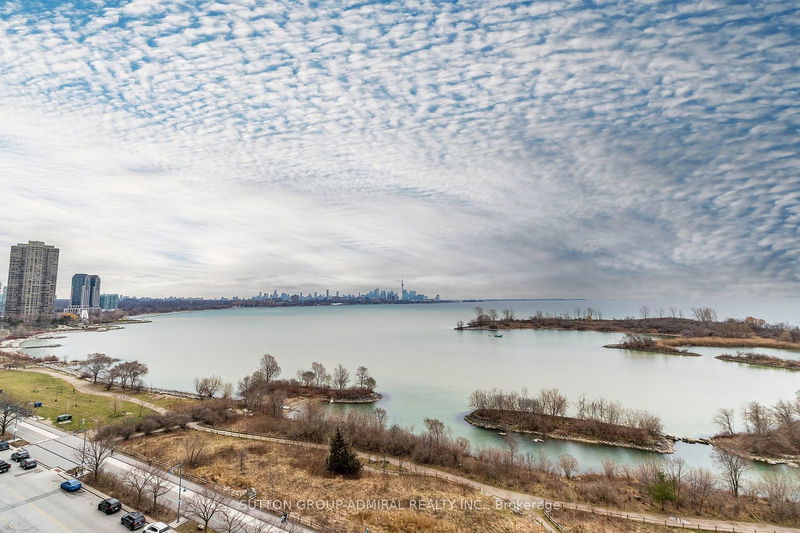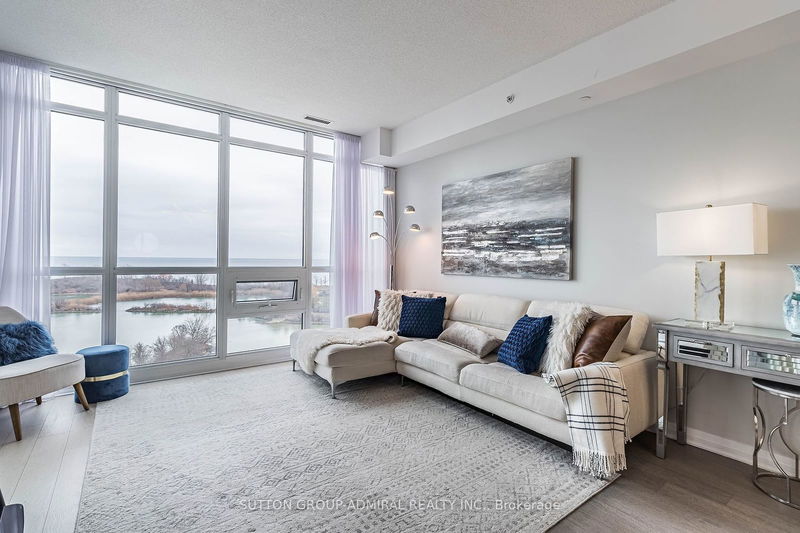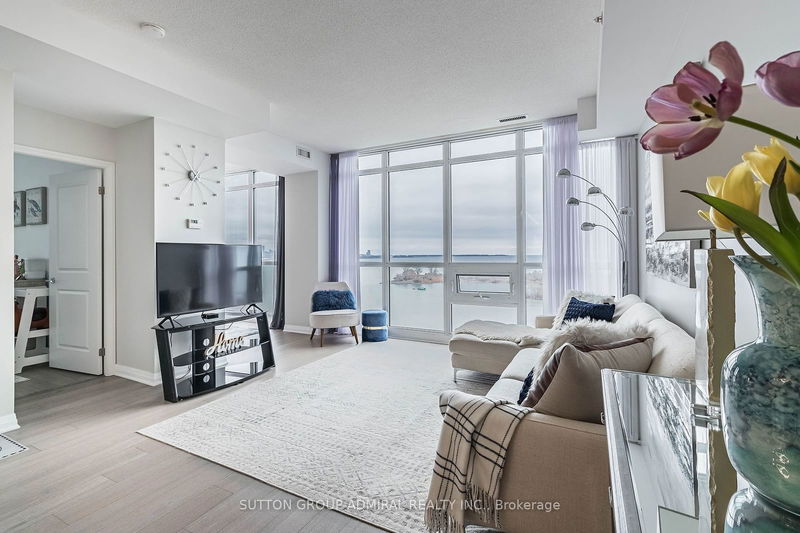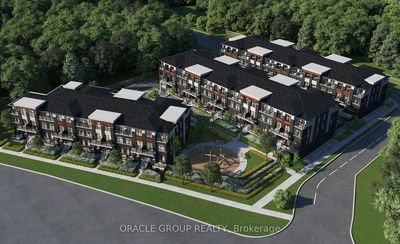1003 - 59 Annie Craig
Mimico | Toronto
$1,258,800.00
Listed 3 months ago
- 2 bed
- 2 bath
- 1000-1199 sqft
- 1.0 parking
- Condo Apt
Instant Estimate
$1,198,364
-$60,436 compared to list price
Upper range
$1,287,983
Mid range
$1,198,364
Lower range
$1,108,745
Property history
- Now
- Listed on Jul 8, 2024
Listed for $1,258,800.00
93 days on market
- Mar 21, 2024
- 7 months ago
Terminated
Listed for $1,259,000.00 • 3 months on market
Location & area
Schools nearby
Home Details
- Description
- "Ocean Club " Luxury Living. Waterfront, Breathtaking Unobstructed South East Views of the Lake Ontario, CN Tower from all Rooms. Modern 2 BRMs, 2 WRMs plus Den /Den can be used as 3rd BRM with two bid Windows / or as Separate Dinning Room with nice View of the Lake and City. Very functional Layout-1095 sq.f plus 125 sq.f balcony as per Builder Plan.Two walks out to the Balcony. Her and his Closets in Prime Bedroom. Floor to Ceiling Windows, Modern Gourmet Kitchen with Quartz Counter Top, Island, High Quality European Style S/S Appls., new 2023 Washer/Dryer. Glass Backsplash. Elegant Custom Window Coverings, Fixtures, Lightings. 1 Locker, 1 Parking. 5 Star Amenities: 24 Hours Concierge, Upscale lobby, Indoor Pool, Hot Tub, Steam Room, Gym, Recreation Room, Roof Top Garden with BBQ. Fantastic Location with Waterfront on Lake, Hyde park, the Etobicoke Yacht club .Steps on the Restaurants/Bars, TTC, close to HWYs, 10 min to the D/town Toronto, 15 min to the Airport. LUXURY LIVING with low maintenance.
- Additional media
- http://tours.agenttours.ca/vtnb/345246
- Property taxes
- $3,957.00 per year / $329.75 per month
- Condo fees
- $693.00
- Basement
- None
- Year build
- 6-10
- Type
- Condo Apt
- Bedrooms
- 2 + 1
- Bathrooms
- 2
- Pet rules
- Restrict
- Parking spots
- 1.0 Total | 1.0 Garage
- Parking types
- Owned
- Floor
- -
- Balcony
- Encl
- Pool
- -
- External material
- Concrete
- Roof type
- -
- Lot frontage
- -
- Lot depth
- -
- Heating
- Forced Air
- Fire place(s)
- N
- Locker
- Owned
- Building amenities
- Concierge, Gym, Indoor Pool
- Flat
- Living
- 13’6” x 12’12”
- Dining
- 13’6” x 12’12”
- Kitchen
- 12’12” x 12’12”
- Prim Bdrm
- 12’0” x 10’2”
- 2nd Br
- 9’6” x 9’2”
- Den
- 9’10” x 8’4”
Listing Brokerage
- MLS® Listing
- W9016785
- Brokerage
- SUTTON GROUP-ADMIRAL REALTY INC.
Similar homes for sale
These homes have similar price range, details and proximity to 59 Annie Craig

