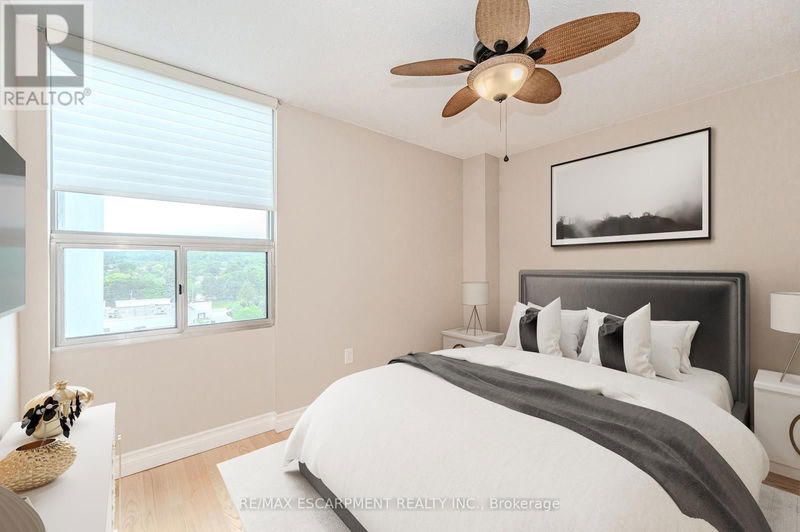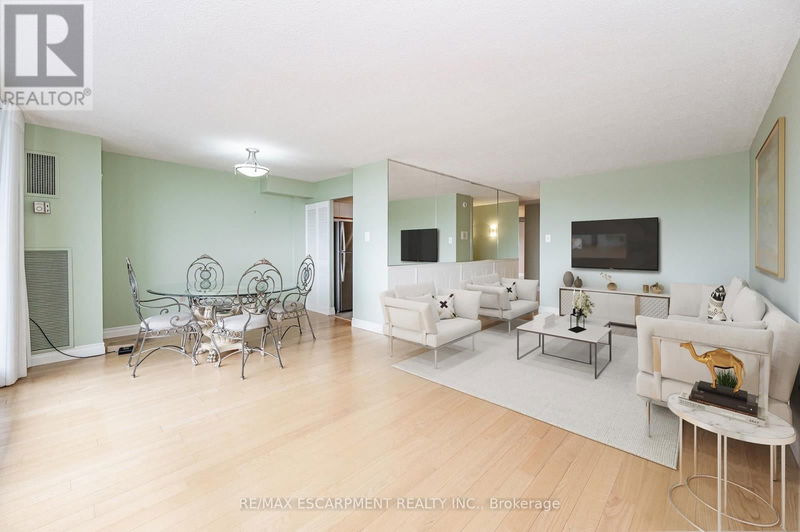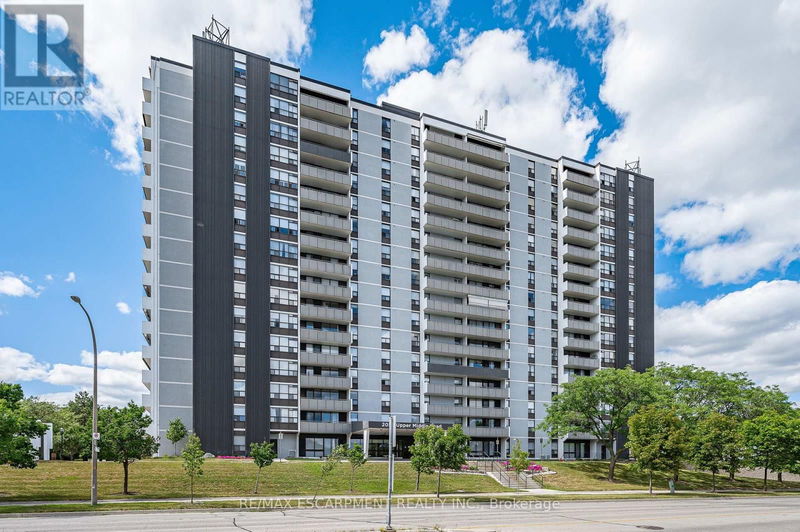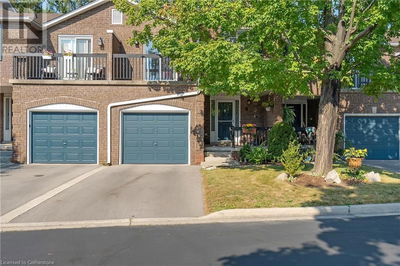1008 - 2055 Upper Middle
Brant Hills | Burlington (Brant Hills)
$669,900.00
Listed 3 months ago
- 3 bed
- 2 bath
- - sqft
- 1 parking
- Single Family
Property history
- Now
- Listed on Jul 7, 2024
Listed for $669,900.00
93 days on market
Location & area
Schools nearby
Home Details
- Description
- Discover the perfect blend of convenience, and tranquility in this spacious 1308 sqft corner unit with stunning Western views of the Niagara Escarpment and Lake Ontario. Ideal for peaceful turnkey living, this meticulously cared-for 3 bed/2 bath condo offers a versatile space for relaxation and comfort. Step inside to find a spacious living and dining area with white oak hardwood floors complemented by picture windows and a 15ft balcony perfect for sunset views. The kitchen features new counters, backsplash, stainless steel fridge, dishwasher and white glass top stove and microwave, ensuite washer and dryer included. The primary bedroom boasts an updated 3-piece ensuite bathroom and a walk-in closet, while the second bedroom and third bedroom offer great additional spaces for guests, home office or den. This amenity-rich building includes an inground pool, tennis court, a gym with sauna, party room, guest suite, and more. Condo fees cover all utilities, including heat, hydro, water, and Bell Fibe TV package, providing exceptional value and convenience. Located near shopping, dining, parks, schools, and major highways, this is an opportunity not to be missed for those seeking a peaceful and luxurious lifestyle in Brant Hills. (id:39198)
- Additional media
- https://unbranded.youriguide.com/yvf41_2055_upper_middle_rd_burlington_on/
- Property taxes
- $2,541.00 per year / $211.75 per month
- Condo fees
- $1,001.71
- Basement
- -
- Year build
- -
- Type
- Single Family
- Bedrooms
- 3
- Bathrooms
- 2
- Pet rules
- -
- Parking spots
- 1 Total
- Parking types
- Underground
- Floor
- Hardwood
- Balcony
- -
- Pool
- Outdoor pool
- External material
- Brick
- Roof type
- -
- Lot frontage
- -
- Lot depth
- -
- Heating
- Forced air, Natural gas
- Fire place(s)
- -
- Locker
- -
- Building amenities
- Exercise Centre, Party Room, Visitor Parking
- Main level
- Kitchen
- 7’9” x 12’10”
- Living room
- 11’4” x 21’0”
- Dining room
- 8’4” x 11’10”
- Primary Bedroom
- 15’9” x 10’7”
- Bathroom
- 0’0” x 0’0”
- Bedroom 2
- 8’10” x 12’6”
- Bedroom 3
- 12’2” x 11’3”
- Bathroom
- 0’0” x 0’0”
Listing Brokerage
- MLS® Listing
- W9016275
- Brokerage
- RE/MAX ESCARPMENT REALTY INC.
Similar homes for sale
These homes have similar price range, details and proximity to 2055 Upper Middle









