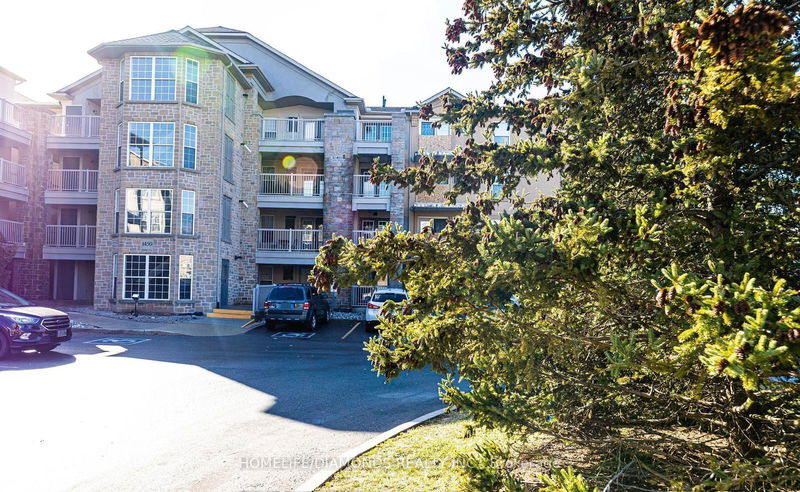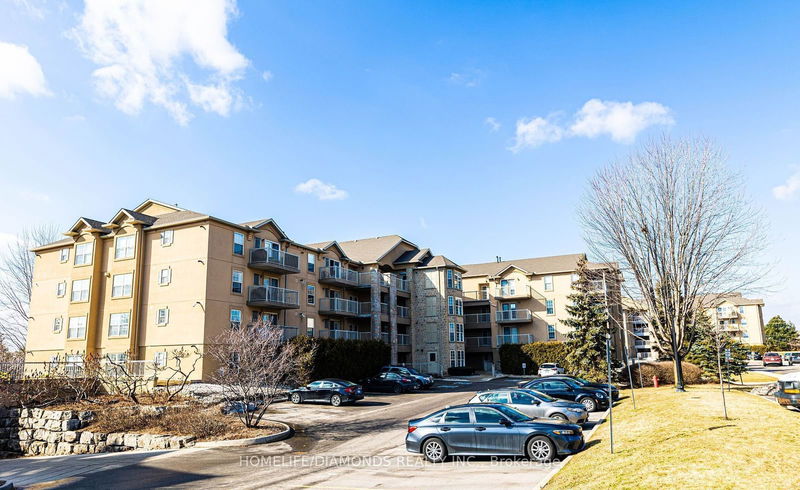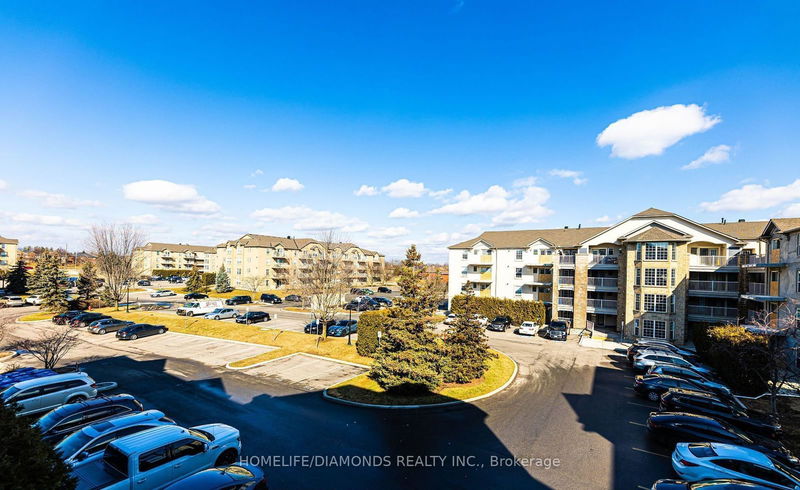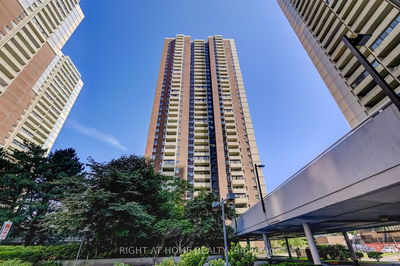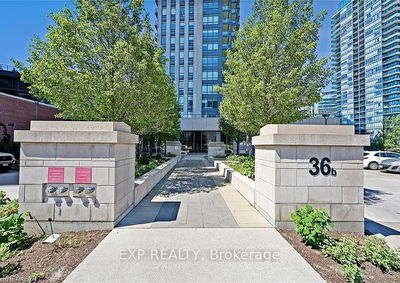306 - 1450 BISHOPS
Glen Abbey | Oakville
$539,999.00
Listed 3 months ago
- 1 bed
- 1 bath
- 700-799 sqft
- 1.0 parking
- Condo Apt
Instant Estimate
$556,505
+$16,506 compared to list price
Upper range
$597,336
Mid range
$556,505
Lower range
$515,675
Property history
- Jul 7, 2024
- 3 months ago
Price Change
Listed for $539,999.00 • about 1 month on market
- Jun 12, 2024
- 4 months ago
Terminated
Listed for $559,900.00 • 24 days on market
- Feb 12, 2024
- 8 months ago
Expired
Listed for $599,900.00 • 4 months on market
Location & area
Schools nearby
Home Details
- Description
- Embark on a journey of luxury and elegance in the prestigious Glen Abbey area with this exquisite unit in a charming low-rise building. Discover a renovated kitchen adorned with stainless steel appliances and a breakfast bar, inviting you to unleash your culinary creativity. The spacious den, with its own separate room and door, offers endless possibilities as a potential second bedroom. Step out onto the 63-square-foot balcony, enclosed with French doors, and savor the joy of outdoor BBQs and relaxation. Delight in the exclusive clubhouse amenities, including a lounge, party room, games room, and gym in Building #1430. Immerse yourself in the vibrant community with shopping, parks, and transit options just moments away. Embrace a lifestyle of comfort, style, and convenience in this exceptional residence that promises to elevate your living experience to new heights.
- Additional media
- -
- Property taxes
- $1,802.02 per year / $150.17 per month
- Condo fees
- $518.46
- Basement
- None
- Year build
- -
- Type
- Condo Apt
- Bedrooms
- 1 + 1
- Bathrooms
- 1
- Pet rules
- N
- Parking spots
- 1.0 Total | 1.0 Garage
- Parking types
- Owned
- Floor
- -
- Balcony
- Encl
- Pool
- -
- External material
- Stucco/Plaster
- Roof type
- -
- Lot frontage
- -
- Lot depth
- -
- Heating
- Forced Air
- Fire place(s)
- N
- Locker
- Owned
- Building amenities
- Bbqs Allowed, Car Wash, Exercise Room, Games Room, Gym, Visitor Parking
- Flat
- Living
- 18’1” x 12’6”
- Dining
- 18’1” x 12’6”
- Kitchen
- 8’11” x 8’2”
- Prim Bdrm
- 11’1” x 10’2”
- Den
- 8’4” x 8’0”
Listing Brokerage
- MLS® Listing
- W9017671
- Brokerage
- HOMELIFE/DIAMONDS REALTY INC.
Similar homes for sale
These homes have similar price range, details and proximity to 1450 BISHOPS
