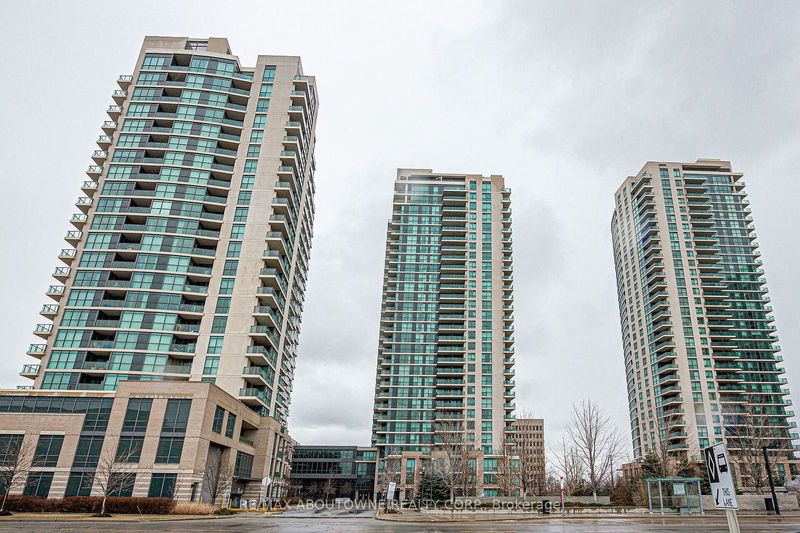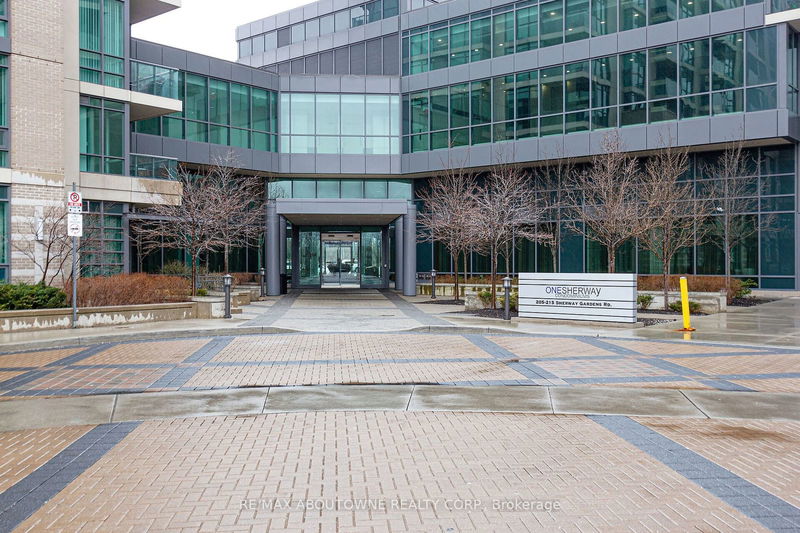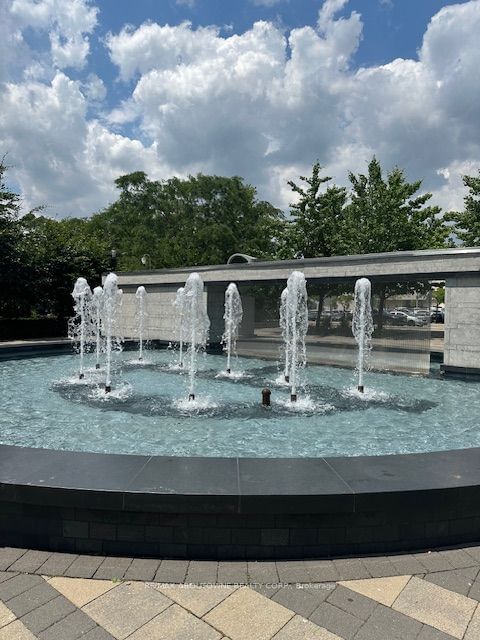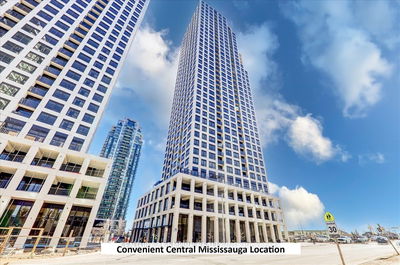315 - 205 Sherway Gardens
Islington-City Centre West | Toronto
$639,900.00
Listed 3 months ago
- 1 bed
- 2 bath
- 800-899 sqft
- 1.0 parking
- Condo Apt
Instant Estimate
$641,778
+$1,878 compared to list price
Upper range
$691,223
Mid range
$641,778
Lower range
$592,332
Property history
- Now
- Listed on Jul 8, 2024
Listed for $639,900.00
91 days on market
Location & area
Schools nearby
Home Details
- Description
- Amazing unit at the desirable Sherway Garden tower in Etobicoke. This renovated and bright unit offers 860sf of living spaces and boasts a floor to (9"f)Ceiling Windows Overlooking the Beautiful Courtyard. Open concept layout, combined living and dining room with Hardwood flooring,Built-in fireplace and a large balcony. Spacious Kitchen w/double sink, Pantry, Quartz Countertop, backsplash And Breakfast Bar. Primary Bedroom W/walk -in Closet And Ensuite Bathroom. The enclosed Den is like a 2nd Bedroom.This unit is carpet free, and also offers 2 full baths, 1 locker and 1 underground parking ! Excellent location, Steps away from Sherway Gardens Mall, Trillium Hospital, restaurants, grocery stores and major highways. Hurry up because it won't last.
- Additional media
- -
- Property taxes
- $2,718.10 per year / $226.51 per month
- Condo fees
- $713.83
- Basement
- None
- Year build
- 11-15
- Type
- Condo Apt
- Bedrooms
- 1 + 1
- Bathrooms
- 2
- Pet rules
- Restrict
- Parking spots
- 1.0 Total | 1.0 Garage
- Parking types
- Owned
- Floor
- -
- Balcony
- Encl
- Pool
- -
- External material
- Brick
- Roof type
- -
- Lot frontage
- -
- Lot depth
- -
- Heating
- Forced Air
- Fire place(s)
- Y
- Locker
- Owned
- Building amenities
- Gym, Indoor Pool, Party/Meeting Room, Visitor Parking
- Main
- Living
- 11’11” x 10’10”
- Dining
- 11’11” x 10’1”
- Kitchen
- 11’11” x 14’5”
- Br
- 9’4” x 10’9”
- Den
- 8’0” x 8’0”
Listing Brokerage
- MLS® Listing
- W9018547
- Brokerage
- RE/MAX ABOUTOWNE REALTY CORP.
Similar homes for sale
These homes have similar price range, details and proximity to 205 Sherway Gardens









