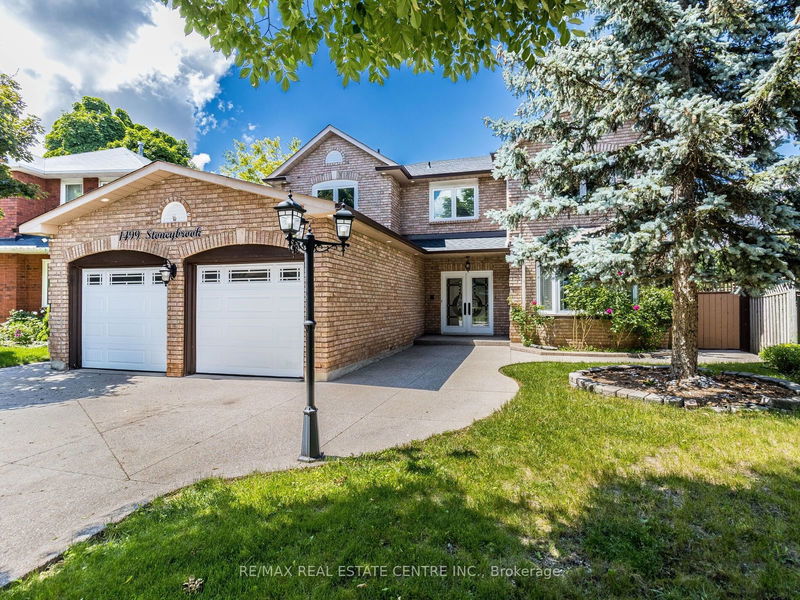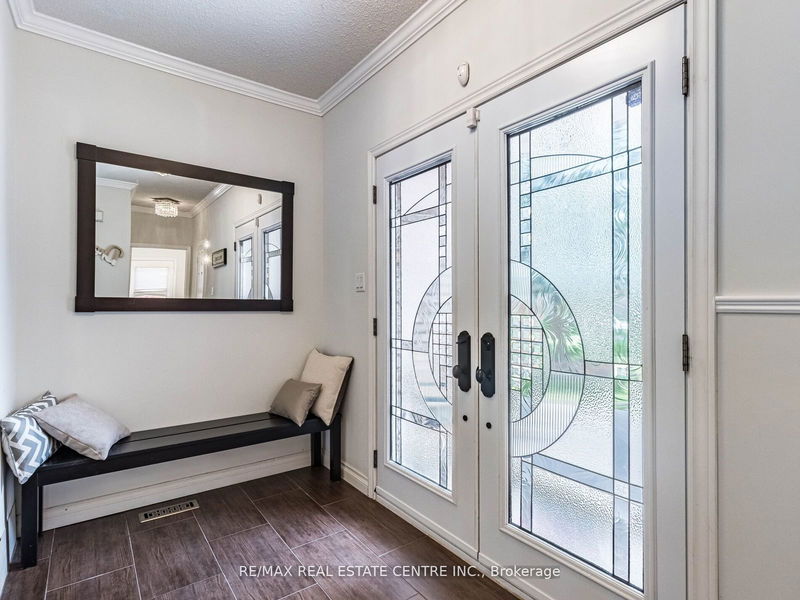1499 Stoneybrook
Glen Abbey | Oakville
$2,198,000.00
Listed 3 months ago
- 4 bed
- 4 bath
- 3000-3500 sqft
- 5.0 parking
- Detached
Instant Estimate
$2,239,689
+$41,689 compared to list price
Upper range
$2,475,782
Mid range
$2,239,689
Lower range
$2,003,595
Property history
- Now
- Listed on Jul 9, 2024
Listed for $2,198,000.00
90 days on market
- Jun 7, 2024
- 4 months ago
Terminated
Listed for $2,388,000.00 • about 1 month on market
Location & area
Schools nearby
Home Details
- Description
- Come see this beautiful home in Oakville's prestigious Glen Abbey community, just a short walk from top-rated schools. Nestled on a large pie-shaped lot, this exquisite residence offers 4+1 bedrooms and 4 bathrooms and over 5000sqft of elegant living space. The main level features a spacious layout, including a living room, family room with a fireplace, den, and a gourmet kitchen with granite countertops and a sleek center island. The primary suite is a private oasis, complete with a gas fireplace and a spa-like 5-piece ensuite. The lower level includes a rec room, bar, fireplace, additional bedroom, and full bathroom. Outside, the backyard is a true paradise, perfect for entertaining with a heated inground pool, multi-tiered decks for alfresco dining, and a custom gazebo surrounded by lush landscaping and tranquil views.
- Additional media
- https://view.tours4listings.com/cp/1499-stoneybrook-trail-oakville/
- Property taxes
- $8,706.26 per year / $725.52 per month
- Basement
- Finished
- Basement
- Walk-Up
- Year build
- 16-30
- Type
- Detached
- Bedrooms
- 4 + 1
- Bathrooms
- 4
- Parking spots
- 5.0 Total | 2.0 Garage
- Floor
- -
- Balcony
- -
- Pool
- Inground
- External material
- Brick
- Roof type
- -
- Lot frontage
- -
- Lot depth
- -
- Heating
- Forced Air
- Fire place(s)
- Y
- Main
- Living
- 17’2” x 11’2”
- Dining
- 13’1” x 11’0”
- Family
- 22’1” x 12’1”
- Kitchen
- 21’1” x 11’1”
- Den
- 15’1” x 9’1”
- 2nd
- Prim Bdrm
- 23’5” x 23’0”
- 2nd Br
- 11’2” x 15’6”
- 3rd Br
- 11’2” x 14’1”
- 4th Br
- 11’2” x 10’9”
- Bsmt
- 5th Br
- 17’0” x 11’2”
- Rec
- 35’7” x 24’5”
- Laundry
- 12’0” x 11’0”
Listing Brokerage
- MLS® Listing
- W9019654
- Brokerage
- RE/MAX REAL ESTATE CENTRE INC.
Similar homes for sale
These homes have similar price range, details and proximity to 1499 Stoneybrook









