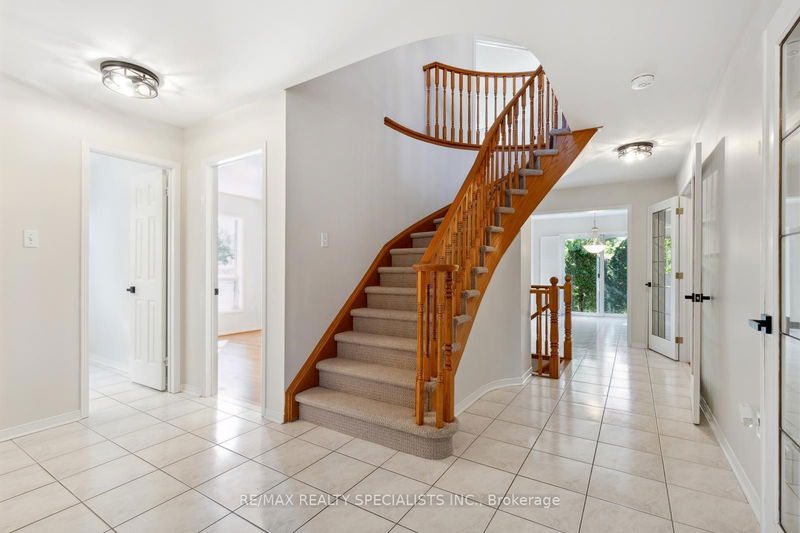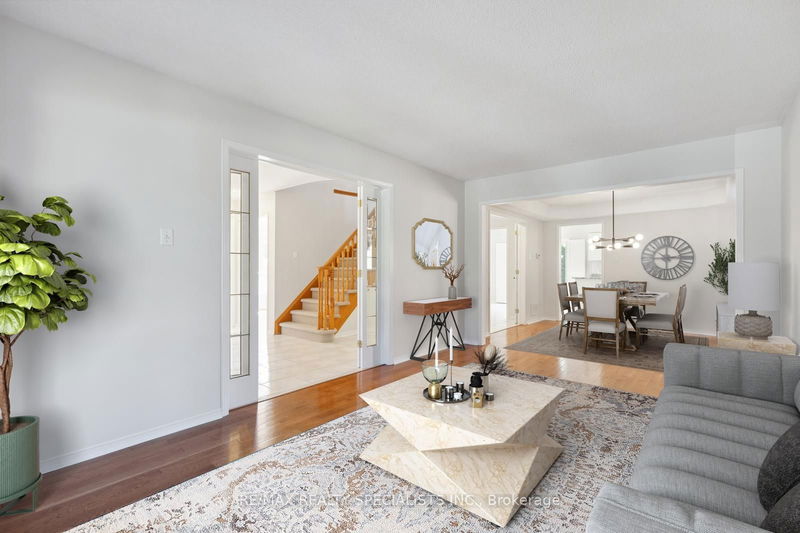3251 Bloomfield
Lisgar | Mississauga
$1,525,000.00
Listed 3 months ago
- 4 bed
- 4 bath
- 2500-3000 sqft
- 4.0 parking
- Detached
Instant Estimate
$1,513,218
-$11,782 compared to list price
Upper range
$1,616,724
Mid range
$1,513,218
Lower range
$1,409,712
Property history
- Now
- Listed on Jul 9, 2024
Listed for $1,525,000.00
90 days on market
- May 31, 2024
- 4 months ago
Terminated
Listed for $1,575,000.00 • about 1 month on market
Location & area
Schools nearby
Home Details
- Description
- Need More Room For Your Growing Family? Look No Further. Welcome To The Abbey, 2720 Sq Feet By Mattamy Homes. Enjoy Nearly 4000 Sqf Of Total Finished Living Space With It's Finished Basement Featuring A Large Rec Room, A 5th Bedroom And A 3 Piece Bathroom, Sparkling Clean And Beautifully Cared For By Original Owners. Ideal Location Just A Few Steps To The Elementary Schools And High School. Truly The Perfect Location To Raise Your Family. This Large 4+1 Bedroom Plus Den Home Is Very Spacious, Very Functional And Carpet Free On The Main Levels. The Huge Master Bedroom Features A Lavish Ensuite Bathroom With Soaker Tub And Separate Shower And Two Closets One Of Them Being A Walk-In. All Bedrooms Are Very Spacious Offering Large Closets And Lots Of Windows Bringing In Tons Of Natural Light. Main Bedrooms Feature Brand New Gorgeous Luxury Vinyl Flooring For Easy Maintenance And A Current Modern Look. Main Floor Laundry Room Offers Direct Access To The True Double Car Garage. Freshly Painted And Updated. Simply Move In And Enjoy. Close To Osprey Marsh, Major Shopping And Transportation
- Additional media
- https://tours.scorchmedia.ca/3251-bloomfield-drive-mississauga-on-l5n-6x8?branded=0
- Property taxes
- $6,910.54 per year / $575.88 per month
- Basement
- Finished
- Year build
- -
- Type
- Detached
- Bedrooms
- 4 + 1
- Bathrooms
- 4
- Parking spots
- 4.0 Total | 2.0 Garage
- Floor
- -
- Balcony
- -
- Pool
- None
- External material
- Brick
- Roof type
- -
- Lot frontage
- -
- Lot depth
- -
- Heating
- Forced Air
- Fire place(s)
- Y
- Main
- Living
- 16’12” x 10’12”
- Dining
- 10’12” x 10’12”
- Kitchen
- 10’0” x 10’0”
- Breakfast
- 11’4” x 10’0”
- Family
- 17’1” x 12’0”
- Den
- 12’0” x 8’12”
- 2nd
- Prim Bdrm
- 18’0” x 15’4”
- 2nd Br
- 14’1” x 12’0”
- 3rd Br
- 12’0” x 10’6”
- 4th Br
- 12’0” x 10’6”
- Bsmt
- 5th Br
- 10’0” x 12’9”
- Rec
- 26’8” x 19’2”
Listing Brokerage
- MLS® Listing
- W9019727
- Brokerage
- RE/MAX REALTY SPECIALISTS INC.
Similar homes for sale
These homes have similar price range, details and proximity to 3251 Bloomfield









