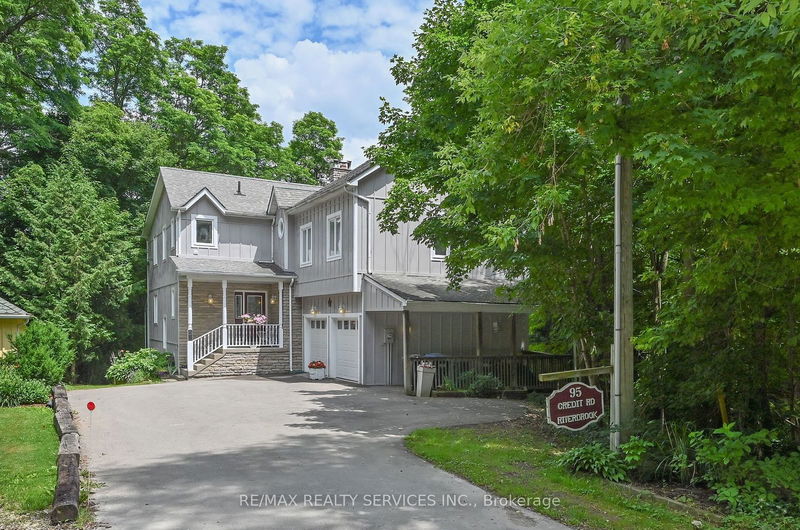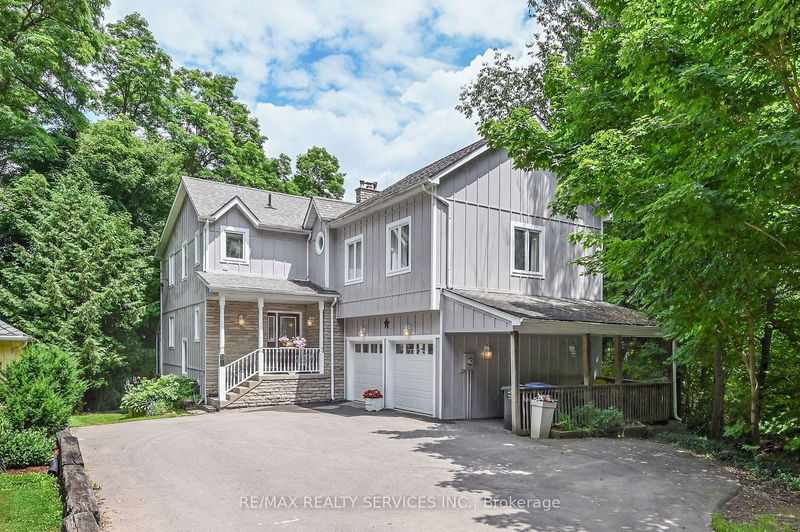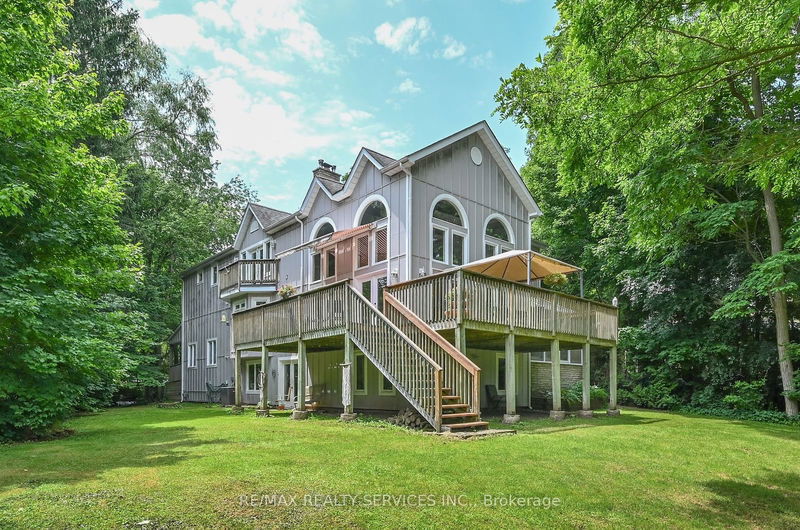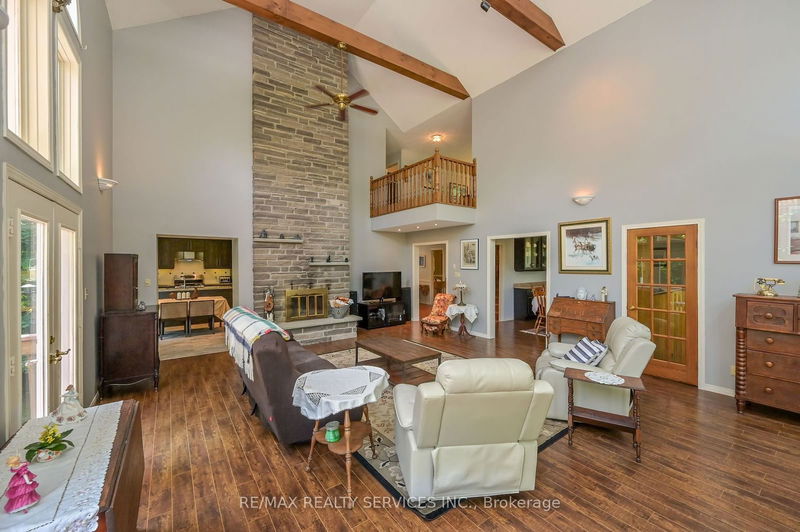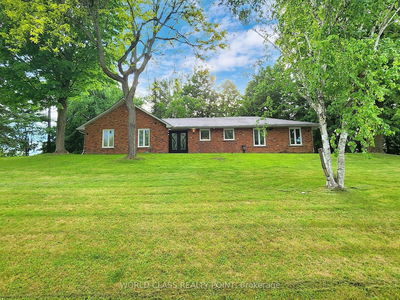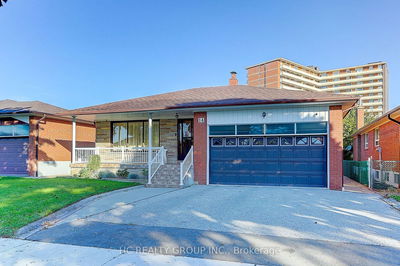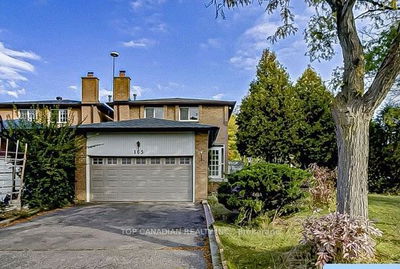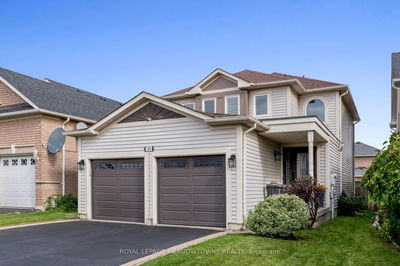95 Credit
Rural Caledon | Caledon
$1,699,700.00
Listed 3 months ago
- 3 bed
- 4 bath
- - sqft
- 8.0 parking
- Detached
Instant Estimate
$1,631,626
-$68,075 compared to list price
Upper range
$1,877,708
Mid range
$1,631,626
Lower range
$1,385,543
Property history
- Now
- Listed on Jul 8, 2024
Listed for $1,699,700.00
93 days on market
- Mar 1, 2024
- 7 months ago
Expired
Listed for $1,999,000.00 • 4 months on market
- Aug 31, 2023
- 1 year ago
Expired
Listed for $1,999,999.00 • 2 months on market
- Jun 8, 2023
- 1 year ago
Terminated
Listed for $1,999,999.00 • 3 months on market
- May 17, 2023
- 1 year ago
Terminated
Listed for $2,469,000.00 • 22 days on market
- Apr 19, 2023
- 1 year ago
Terminated
Listed for $2,650,000.00 • 29 days on market
Location & area
Schools nearby
Home Details
- Description
- Cottage in the city! Only 20 minutes drive to Brampton/Georgetown! Potential to build, secondary lot! Private oasis backing onto Credit River! Truly a unique home/property. Kitchen renovated in 2018, offers granite countertops and s/s appliances. Breathtaking family room/Great Room with 25 high vaulted ceilings, wood burning fireplace, 3 access doors to wrap around deck and separate room with hot tub. Dining room has built in buffet, 3 great size bedrooms on 2nd floor. Primary room with gas fireplace, walk-in closet, 5 pc ensuite and a balcony with beautiful views of large trees on the property. Finished basement with walk-out, offers 1 bedroom, 3pc bath and gas fireplace.
- Additional media
- http://tours.viewpointimaging.ca/ub/189636
- Property taxes
- $6,986.42 per year / $582.20 per month
- Basement
- Finished
- Basement
- W/O
- Year build
- -
- Type
- Detached
- Bedrooms
- 3 + 1
- Bathrooms
- 4
- Parking spots
- 8.0 Total | 2.0 Garage
- Floor
- -
- Balcony
- -
- Pool
- None
- External material
- Board/Batten
- Roof type
- -
- Lot frontage
- -
- Lot depth
- -
- Heating
- Forced Air
- Fire place(s)
- Y
- Main
- Great Rm
- 25’7” x 20’0”
- Dining
- 13’1” x 10’11”
- Sunroom
- 13’9” x 10’0”
- Kitchen
- 17’5” x 13’1”
- 2nd
- Prim Bdrm
- 17’5” x 16’1”
- 2nd Br
- 13’8” x 11’8”
- 3rd Br
- 14’1” x 11’10”
- Bsmt
- 4th Br
- 13’3” x 10’1”
- Family
- 27’2” x 20’0”
- Rec
- 0’0” x 0’0”
Listing Brokerage
- MLS® Listing
- W9019927
- Brokerage
- RE/MAX REALTY SERVICES INC.
Similar homes for sale
These homes have similar price range, details and proximity to 95 Credit
