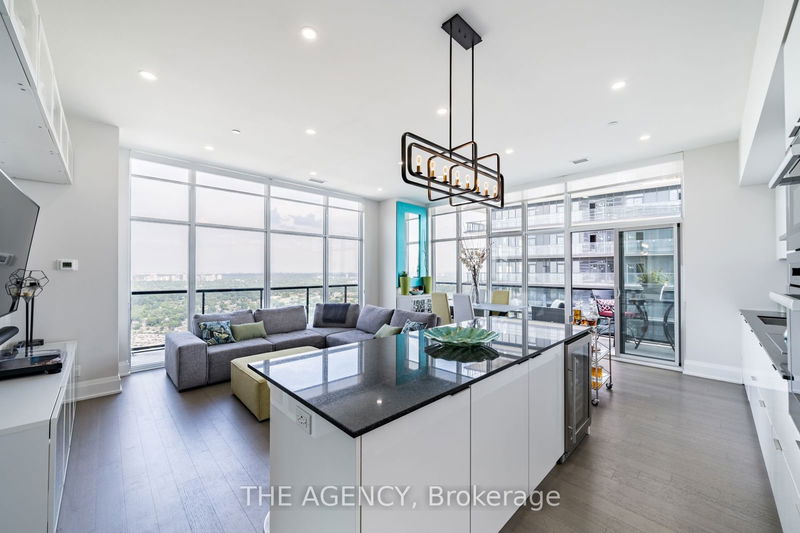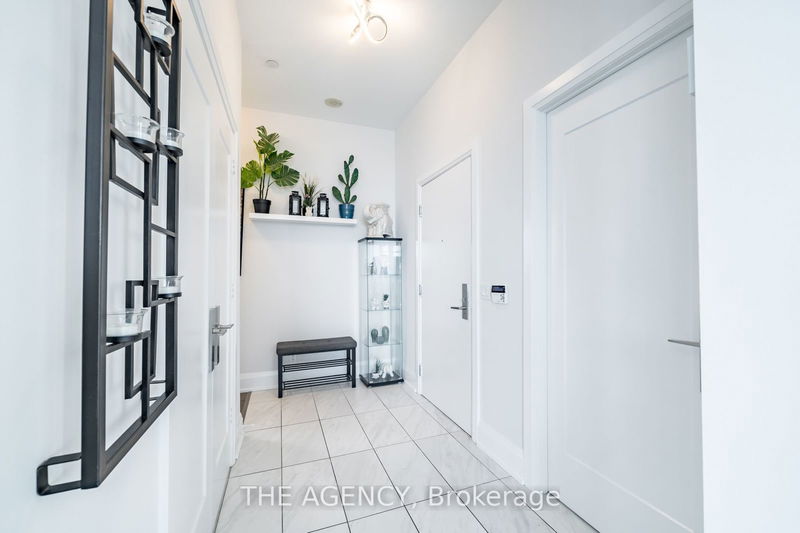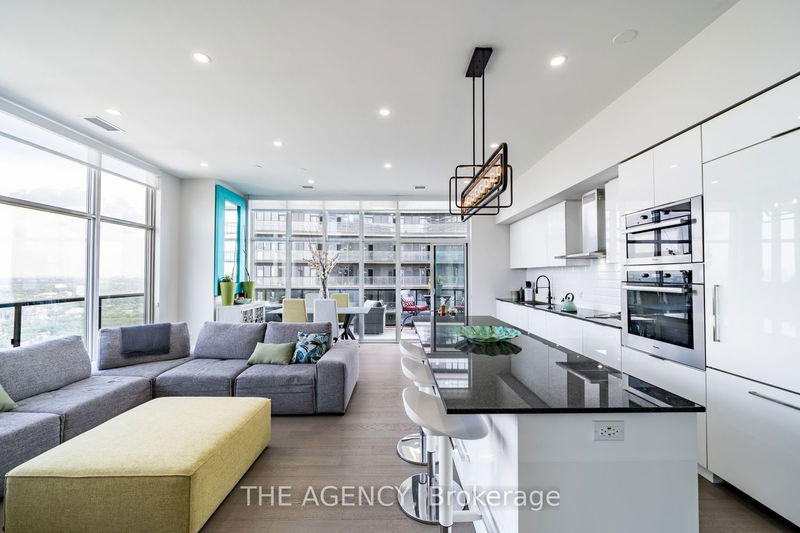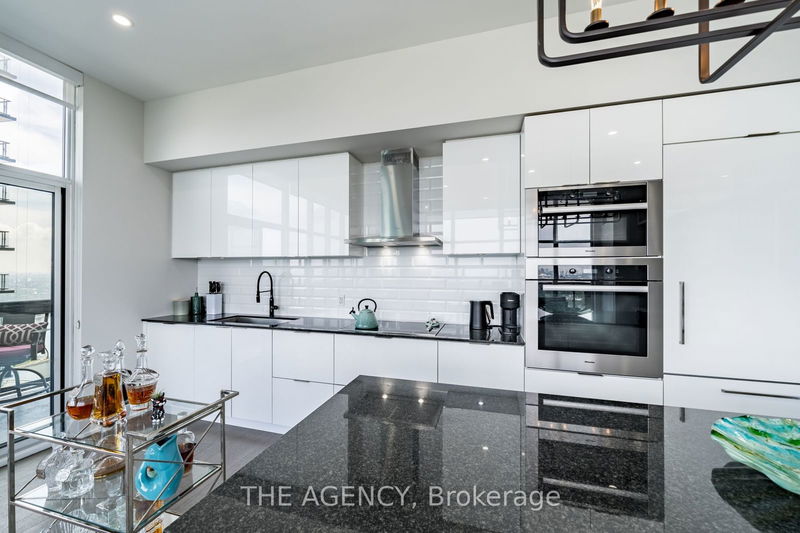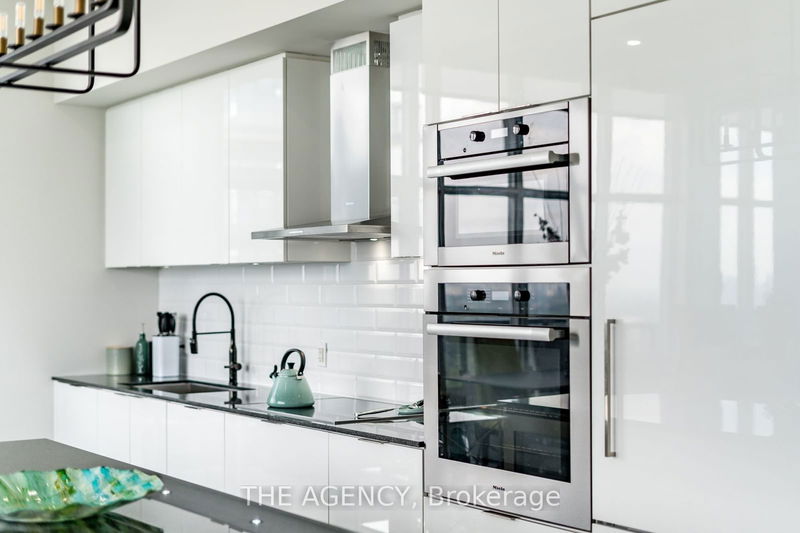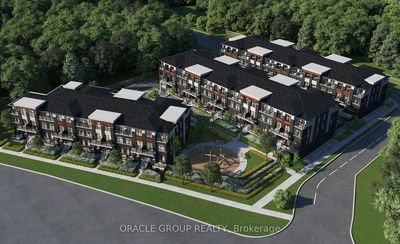UPH05 - 56 Annie Craig
Mimico | Toronto
$1,849,000.00
Listed 3 months ago
- 2 bed
- 3 bath
- 1400-1599 sqft
- 2.0 parking
- Condo Apt
Instant Estimate
$1,795,042
-$53,958 compared to list price
Upper range
$1,985,125
Mid range
$1,795,042
Lower range
$1,604,959
Property history
- Jul 10, 2024
- 3 months ago
Price Change
Listed for $1,849,000.00 • about 1 month on market
Location & area
Schools nearby
Home Details
- Description
- This Is Not Lake Side Living. This Is Lake TOP Living. If You Are Looking For That Coveted Lake &City View, Look No Further. Penthouse 5 Is Sure To Impress. With Almost 1500SF Of Living Space, This2 Bedroom & Den Suite Is Family Friendly With The Den Being Large Enough To Make A Third Bedroom,Nursery Or Simply Be Kept As Is. A Home Office. With Both Bedrooms And The Dining Room Giving YouAccess To The Wrap Around Terrace; Enjoying The Outdoors Has Never Been Easier. 180 Degree ViewsGreet You Every Morning And Bid You Adieu Every Night With Both Warm Sunrises And Golden Sunsets. IfYou Covet The Waterfront Lifestyle, Step 100' South To The Boardwalk And Soak In The Calmness Of TheLake. Centrally Located In The Humber Bayshore Neighborhood, You Are Not Far From Yacht Clubs, The427, Gardiner, Groceries And Of Course La Vecchia. For The EV Lovers, This Unit Has 2 Parking SpotsWith One Being Equipped With A Charger That Can Service Both Spots (Side x Side).
- Additional media
- -
- Property taxes
- $6,301.60 per year / $525.13 per month
- Condo fees
- $1,127.50
- Basement
- None
- Year build
- 0-5
- Type
- Condo Apt
- Bedrooms
- 2 + 1
- Bathrooms
- 3
- Pet rules
- Restrict
- Parking spots
- 2.0 Total | 2.0 Garage
- Parking types
- Owned
- Floor
- -
- Balcony
- Terr
- Pool
- -
- External material
- Brick
- Roof type
- -
- Lot frontage
- -
- Lot depth
- -
- Heating
- Heat Pump
- Fire place(s)
- N
- Locker
- Owned
- Building amenities
- Bbqs Allowed, Bike Storage, Concierge, Guest Suites, Gym, Indoor Pool
- Main
- Foyer
- 11’2” x 5’5”
- Kitchen
- 17’8” x 9’5”
- Living
- 19’8” x 12’8”
- Dining
- 21’7” x 12’8”
- Br
- 14’1” x 12’10”
- 2nd Br
- 14’6” x 11’6”
- Den
- 9’6” x 8’4”
- Laundry
- 9’8” x 5’9”
Listing Brokerage
- MLS® Listing
- W9030838
- Brokerage
- THE AGENCY
Similar homes for sale
These homes have similar price range, details and proximity to 56 Annie Craig
