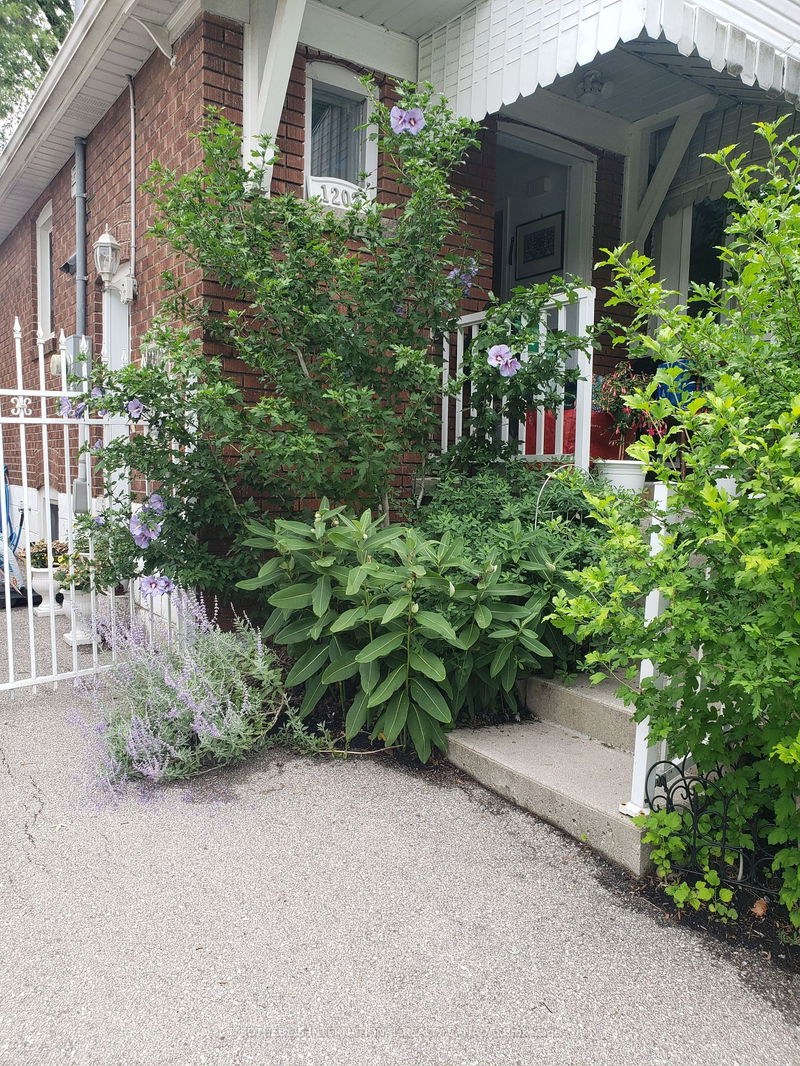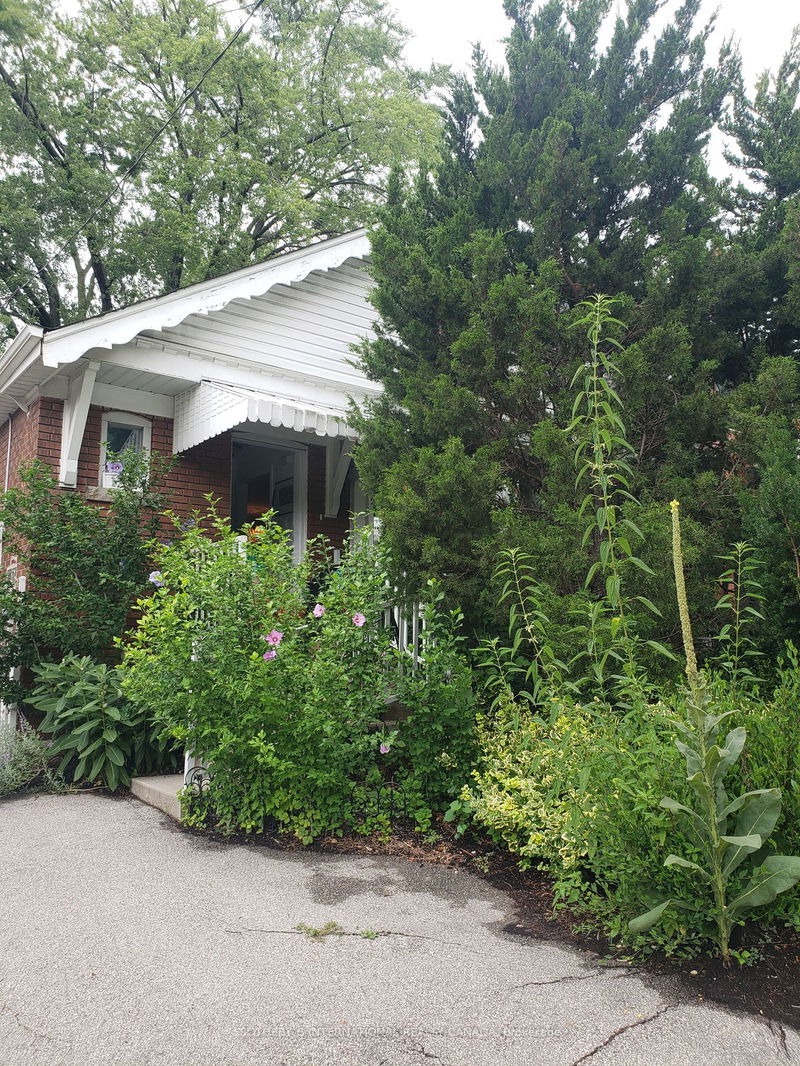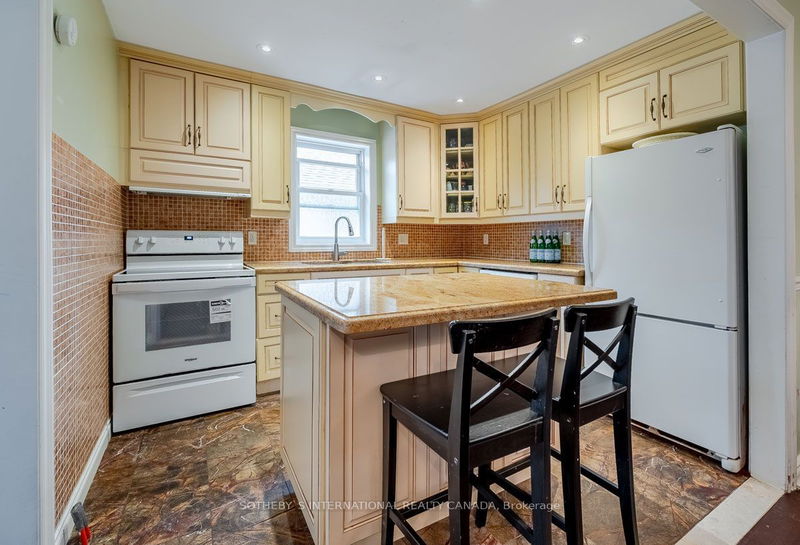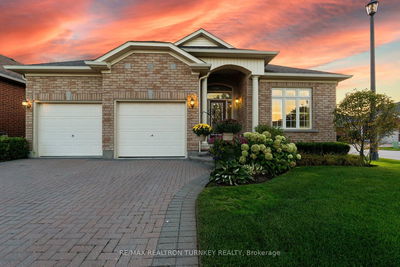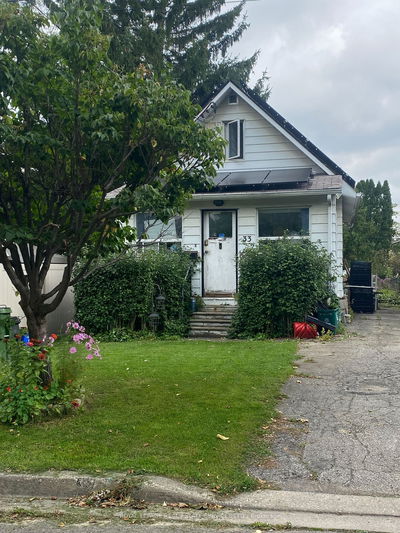1202 Islington
Islington-City Centre West | Toronto
$1,299,000.00
Listed 3 months ago
- 2 bed
- 2 bath
- - sqft
- 5.0 parking
- Detached
Instant Estimate
$1,277,041
-$21,960 compared to list price
Upper range
$1,425,511
Mid range
$1,277,041
Lower range
$1,128,570
Property history
- Now
- Listed on Jul 10, 2024
Listed for $1,299,000.00
91 days on market
- Mar 21, 2024
- 7 months ago
Expired
Listed for $1,499,000.00 • 3 months on market
Location & area
Schools nearby
Home Details
- Description
- Discover the unlimited potential of this detached home in Bloor/Islington area. The front entry offers privacy with the towering trees, shrubs, rose of sharon and lavender - all so pretty this time of year. This property offers the opportunity for those looking to create their dream home, top-up, build back or create your own design and renovation. There is a separate entrance for perhaps an in-law suite or rental potential. There is a wrought-iron gate to the backyard featuring an oversized garage with hydro, as well as driveway parking, adding to its convenience. The backyard is large and can be a private oasis for summer time bbqs with the small Japanese Maple tree. This property is close to top-ranked schools including the new Holy Angels Catholic School opening this year, parks, shopping, Bloor Street dining and restaurants, and the subway is just steps away. Easy access to major highways and public transportation makes for effortless commuting. You don't need a car to live here. This location has a superb walking score - your opportunity awaits!
- Additional media
- https://www.gpphoto.ca/p284165517?slideshow=1
- Property taxes
- $4,770.53 per year / $397.54 per month
- Basement
- Sep Entrance
- Year build
- -
- Type
- Detached
- Bedrooms
- 2 + 1
- Bathrooms
- 2
- Parking spots
- 5.0 Total | 1.0 Garage
- Floor
- -
- Balcony
- -
- Pool
- None
- External material
- Brick
- Roof type
- -
- Lot frontage
- -
- Lot depth
- -
- Heating
- Water
- Fire place(s)
- N
- Main
- Living
- 21’12” x 10’8”
- Dining
- 21’12” x 10’8”
- Kitchen
- 8’12” x 7’12”
- Prim Bdrm
- 14’0” x 8’12”
- 2nd Br
- 8’12” x 8’11”
- Bsmt
- Rec
- 33’12” x 14’0”
- Br
- 8’1” x 7’12”
- Laundry
- 0’0” x 0’0”
Listing Brokerage
- MLS® Listing
- W9031440
- Brokerage
- SOTHEBY`S INTERNATIONAL REALTY CANADA
Similar homes for sale
These homes have similar price range, details and proximity to 1202 Islington

