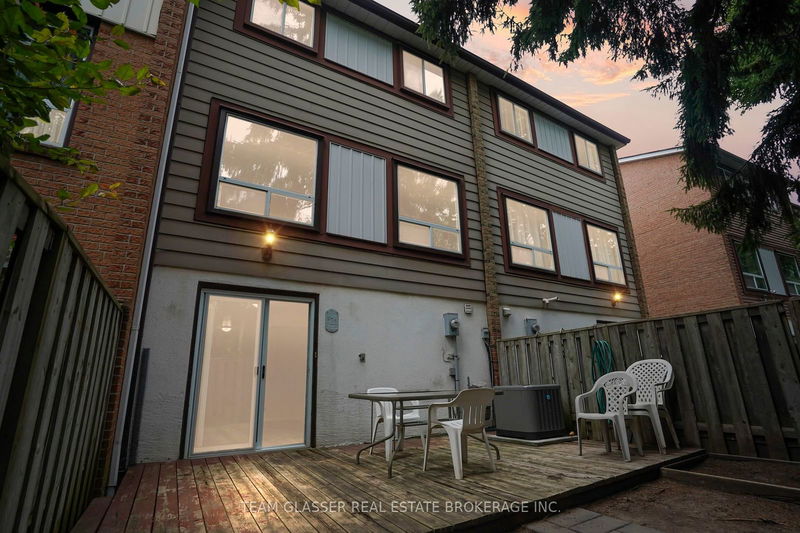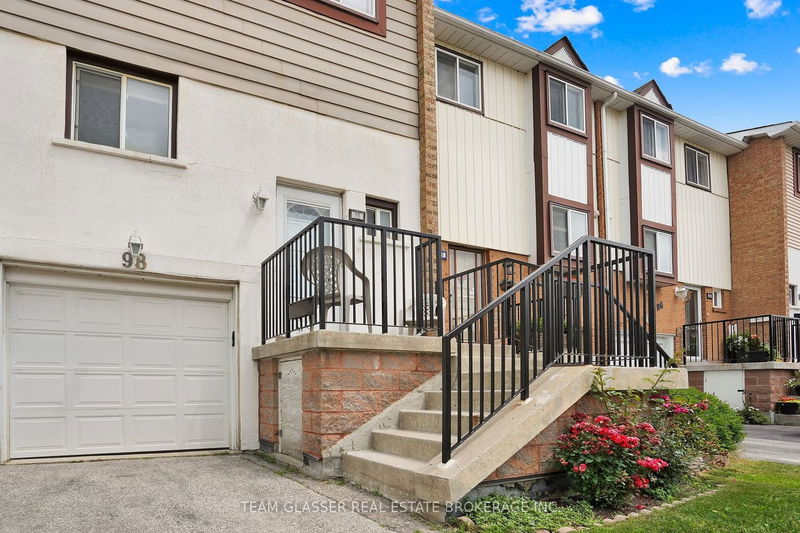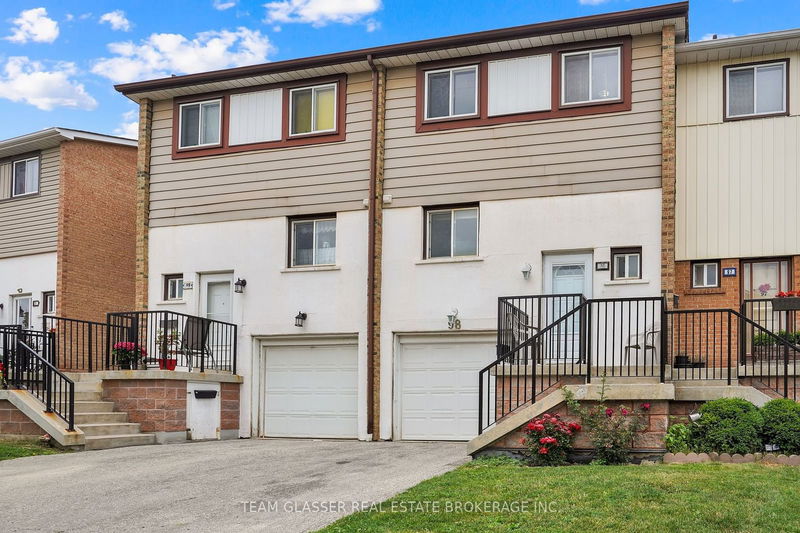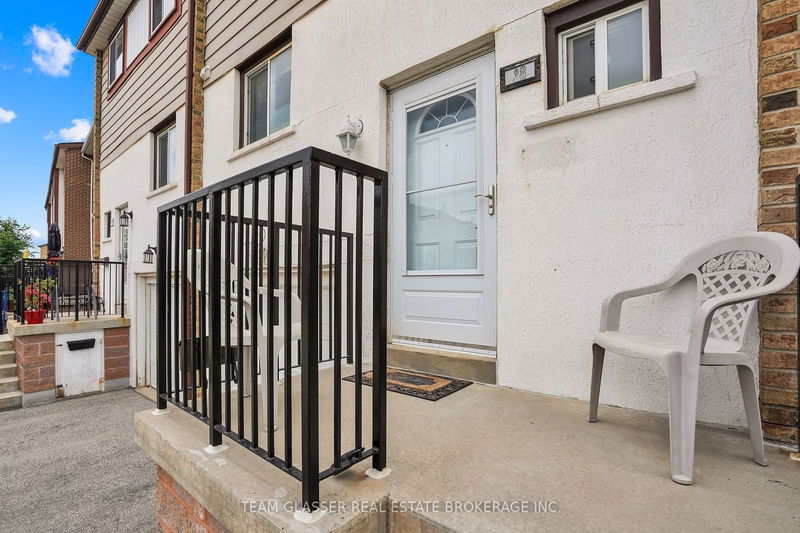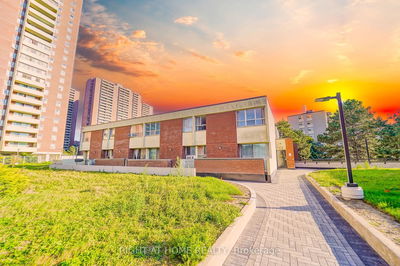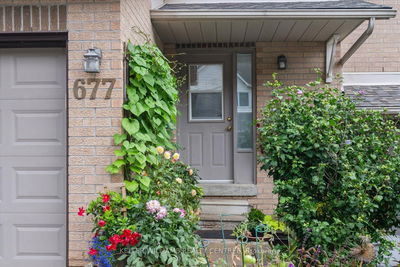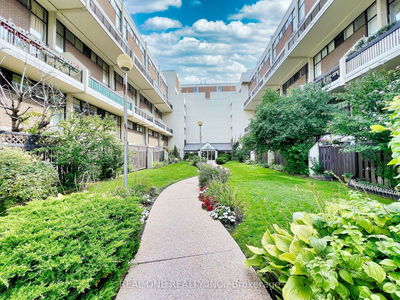90 - 98 Moregate
Central Park | Brampton
$639,900.00
Listed 3 months ago
- 3 bed
- 2 bath
- 1400-1599 sqft
- 2.0 parking
- Condo Townhouse
Instant Estimate
$701,447
+$61,547 compared to list price
Upper range
$749,148
Mid range
$701,447
Lower range
$653,745
Property history
- Jul 10, 2024
- 3 months ago
Price Change
Listed for $639,900.00 • 3 months on market
Location & area
Schools nearby
Home Details
- Description
- One of the most desirable units in the complex and here's why: 1 - come home to a ravine lot tucked away behind the quiet crescent with a finished walk-out basement to a fully fenced yard, hugging right onto the lushest woodland part of Manitou Park. Serene views from all three levels through the large windows, rain or shine. 2 - Pickup truck friendly driveway extending from the garage to the road that is uninterrupted by any sidewalk. 3 - This is one of only a handful of units in the entire complex with no fronting neighbours across the street (not facing other units' front doors/cars/driveways). 4 - Cable and High Speed Internet included, close to pool, basketball court, playground. The list goes on, yet have top-notch shopping convenience at your fingertips - two minutes to Trinity Commons Mall and only five minutes to Bramalea City Centre, the largest mall in the city and #7 in Canada. This home has always been smoke-free and pet-free. $7+k Water Filtration system owned 2021, Electrical breaker panel 2021, freshly painted and immaculately cleaned, ready to move-in and call 98 Moregate your home.
- Additional media
- -
- Property taxes
- $3,065.96 per year / $255.50 per month
- Condo fees
- $624.61
- Basement
- Fin W/O
- Year build
- 31-50
- Type
- Condo Townhouse
- Bedrooms
- 3
- Bathrooms
- 2
- Pet rules
- Restrict
- Parking spots
- 2.0 Total | 1.0 Garage
- Parking types
- Owned
- Floor
- -
- Balcony
- None
- Pool
- -
- External material
- Alum Siding
- Roof type
- -
- Lot frontage
- -
- Lot depth
- -
- Heating
- Forced Air
- Fire place(s)
- Y
- Locker
- None
- Building amenities
- Outdoor Pool, Visitor Parking
- Upper
- Prim Bdrm
- 17’9” x 12’10”
- Br
- 13’5” x 8’6”
- Br
- 10’2” x 8’10”
- Main
- Dining
- 9’2” x 9’6”
- Living
- 17’9” x 12’10”
Listing Brokerage
- MLS® Listing
- W9032498
- Brokerage
- TEAM GLASSER REAL ESTATE BROKERAGE INC.
Similar homes for sale
These homes have similar price range, details and proximity to 98 Moregate

