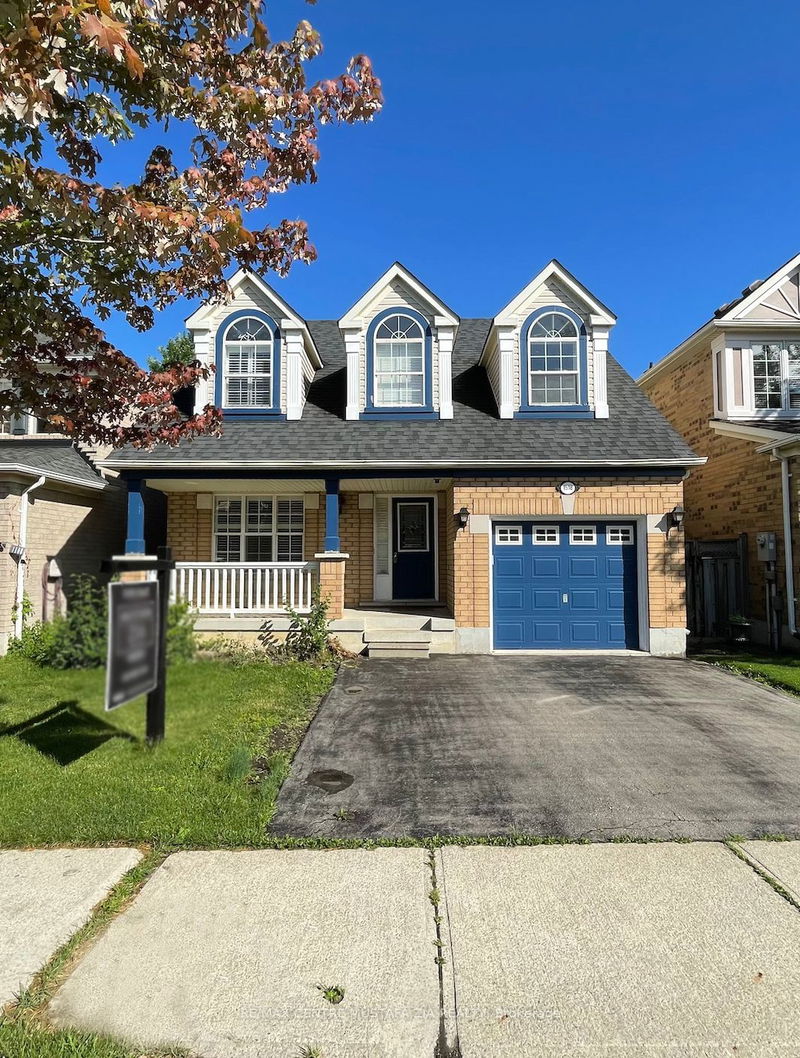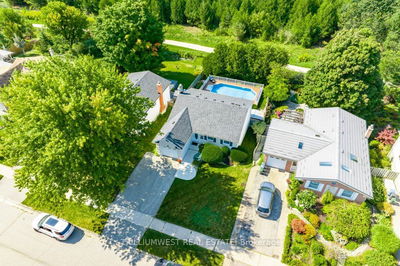1518 Swann
Clarke | Milton
$999,000.00
Listed 3 months ago
- 3 bed
- 3 bath
- 1500-2000 sqft
- 3.0 parking
- Detached
Instant Estimate
$1,072,273
+$73,273 compared to list price
Upper range
$1,141,225
Mid range
$1,072,273
Lower range
$1,003,322
Property history
- Jul 10, 2024
- 3 months ago
Sold conditionally
Listed for $999,000.00 • on market
- May 17, 2024
- 5 months ago
Terminated
Listed for $999,000.00 • about 2 months on market
- Apr 30, 2024
- 5 months ago
Terminated
Listed for $1,099,000.00 • 17 days on market
- Jun 12, 2023
- 1 year ago
Leased
Listed for $3,500.00 • 19 days on market
Location & area
Schools nearby
Home Details
- Description
- Stunning 3 Bedroom, 3 Bath Detached Home In Sought-After Quiet & Family-Friendly Neighbourhood In Milton! Soaring Ceilings Welcome You, Beautiful Hardwood Floors & California Shutters Throughout Main Floor, Spacious Living & Dining Rooms, Open Concept Family Room W/Gas Fireplace, Large E/I Kitchen Feats W/Custom Wood Cabinetry, S/S Appls & W/O To Private Backyard Oasis Backing Onto Greenspace! Upstairs Primary Bed Feats Large W/I Closet & 4Pc Ensuite. A Must See!
- Additional media
- https://propertyvision.ca/tour/4889?unbranded
- Property taxes
- $4,019.73 per year / $334.98 per month
- Basement
- Full
- Basement
- Unfinished
- Year build
- -
- Type
- Detached
- Bedrooms
- 3
- Bathrooms
- 3
- Parking spots
- 3.0 Total | 1.0 Garage
- Floor
- -
- Balcony
- -
- Pool
- None
- External material
- Brick
- Roof type
- -
- Lot frontage
- -
- Lot depth
- -
- Heating
- Forced Air
- Fire place(s)
- Y
- Main
- Living
- 20’0” x 10’7”
- Dining
- 20’0” x 10’7”
- Family
- 13’12” x 10’12”
- Kitchen
- 10’12” x 14’4”
- 2nd
- Br
- 14’3” x 11’2”
- 2nd Br
- 10’3” x 9’10”
- 3rd Br
- 11’2” x 9’10”
Listing Brokerage
- MLS® Listing
- W9032146
- Brokerage
- RE/MAX CENTRE MUSTAFA ZIA REALTY
Similar homes for sale
These homes have similar price range, details and proximity to 1518 Swann









