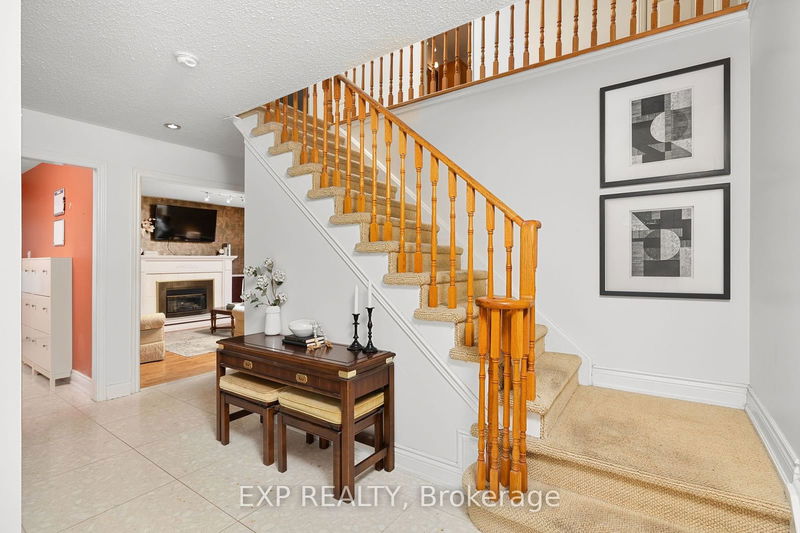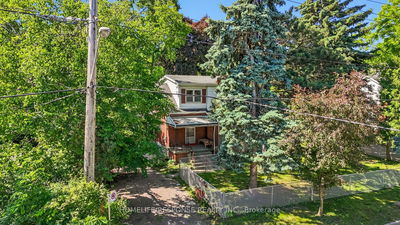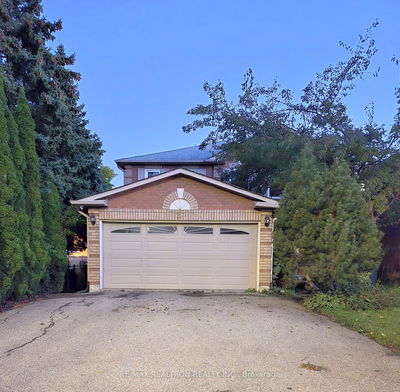981 Valdese
Erindale | Mississauga
$1,828,000.00
Listed 3 months ago
- 4 bed
- 4 bath
- 2000-2500 sqft
- 4.0 parking
- Detached
Instant Estimate
$1,805,759
-$22,241 compared to list price
Upper range
$1,970,692
Mid range
$1,805,759
Lower range
$1,640,826
Property history
- Now
- Listed on Jul 10, 2024
Listed for $1,828,000.00
90 days on market
Location & area
Schools nearby
Home Details
- Description
- Spacious And Meticulously Maintained Family Home With Lots of Upgrades. Located in Tree-lined Rosemary Gardens. This Established Erindale Locale Provides A Multitude Of Amenities, Including Trillium Hospital, Credit Valley GC, Mississaugua Golf & CC, Square One SC, Huron Park Recreational Centre. Walking Distance to St. Martin SS and Hawthorne PS. The Main Floor Offers Ideal Flow For Hosting Family & Friends. Fully Renovated Custom Eat-in Kitchen With SS Appliances Complete With A Gas Stove Top WBlt-in Microwave And An Electric Wall Oven. The Kitchen Features A Double Door Walkout To The Beautiful Treed Lot With A Pool. Family Room Features A Gas Fireplace With A Picture Window Of The Backyd.The Oversized Primary Bedroom On The 2nd Flr Features an Ensuite With Heated Floors As Well As A Generous Walk-in Closet. This Floor Is Completed by 3 Additional Bedrooms And A 4pc Bathroom.Solid Beech Wood Floors Are Found In The Large Rec Room In The Basement Of This Home, While Vinyl Floorings Are In 2 Other Rooms. A 3 pc Bathroom Completes This Living Space. Lots of Storage Space Is Available And A Workshop To Satisfy a Hobbyist.
- Additional media
- https://my.matterport.com/show/?m=ex9zYESsy66&brand=0&mls=1&
- Property taxes
- $8,283.18 per year / $690.27 per month
- Basement
- Finished
- Year build
- -
- Type
- Detached
- Bedrooms
- 4 + 2
- Bathrooms
- 4
- Parking spots
- 4.0 Total | 2.0 Garage
- Floor
- -
- Balcony
- -
- Pool
- Inground
- External material
- Brick
- Roof type
- -
- Lot frontage
- -
- Lot depth
- -
- Heating
- Forced Air
- Fire place(s)
- Y
- Ground
- Living
- 12’1” x 18’7”
- Dining
- 10’11” x 11’9”
- Kitchen
- 16’8” x 11’5”
- Family
- 12’4” x 16’8”
- Laundry
- 12’4” x 7’1”
- 2nd
- Prim Bdrm
- 12’1” x 18’3”
- 2nd Br
- 12’4” x 12’8”
- 3rd Br
- 14’6” x 9’8”
- 4th Br
- 12’4” x 11’1”
- Bsmt
- Rec
- 30’3” x 11’10”
- Cold/Cant
- 13’12” x 5’1”
- Br
- 15’5” x 11’6”
Listing Brokerage
- MLS® Listing
- W9033031
- Brokerage
- EXP REALTY
Similar homes for sale
These homes have similar price range, details and proximity to 981 Valdese









