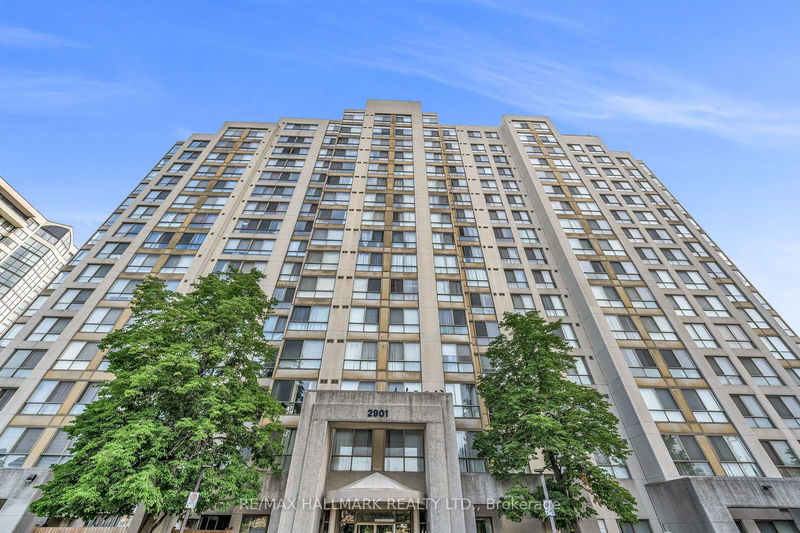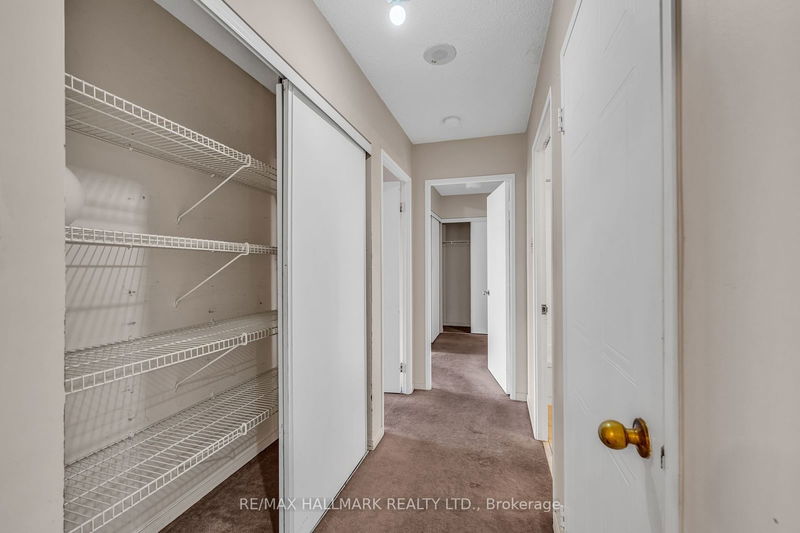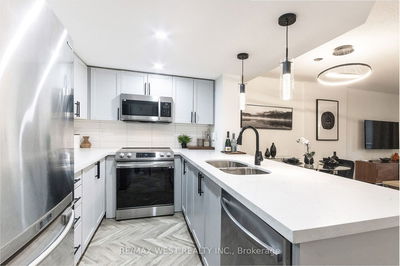505 - 2901 Kipling
Mount Olive-Silverstone-Jamestown | Toronto
$525,900.00
Listed 3 months ago
- 2 bed
- 2 bath
- 1000-1199 sqft
- 1.0 parking
- Condo Apt
Instant Estimate
$524,582
-$1,318 compared to list price
Upper range
$565,021
Mid range
$524,582
Lower range
$484,144
Property history
- Jul 11, 2024
- 3 months ago
Price Change
Listed for $525,900.00 • 2 months on market
Location & area
Schools nearby
Home Details
- Description
- *Wow*Best Price!*Best Value!*Welcome To Rowntree Mill*Conveniently Located Amongst The Humber River Conservation & Trails*Easy Access To Hwy 27, 427 & 407*This Large 2 + 1 Bedroom Condo Boasts A Fantastic Open Concept Living Space Perfect For Entertaining Family & Friends*Your Work-from-Home Den Features A Bright & Airy Ambiance*Turn This Room Into Your Tranquil Sun-Drenched Solarium*Fulll Size Kitchen With Fridge, Stove, Dishwasher, Double Sink & Pass-Through To Dining Room*Amazing Master Retreat With His & Hers Closets & Full 4 Piece Ensuite*Large 2nd Bedroom Double Closet*Full 4 Piece Guest Bathroom*Plenty Of Closet Storage Space With Built-In Shelves*In-Suite Laundry Closet*1 Underground Parking + 1 Locker Included!*Enjoy Beautiful Amenities: Gym, Sauna, Outdoor Pool, Renovated Party Room With Modern Kitchen*Add Your Personal Touch & Turn This Beauty Into Your Home-Sweet-Home!*
- Additional media
- https://www.linoarciteam.com/listing/2901-kipling-ave-505/
- Property taxes
- $1,039.00 per year / $86.58 per month
- Condo fees
- $802.27
- Basement
- None
- Year build
- -
- Type
- Condo Apt
- Bedrooms
- 2 + 1
- Bathrooms
- 2
- Pet rules
- Restrict
- Parking spots
- 1.0 Total | 1.0 Garage
- Parking types
- Owned
- Floor
- -
- Balcony
- None
- Pool
- -
- External material
- Concrete
- Roof type
- -
- Lot frontage
- -
- Lot depth
- -
- Heating
- Forced Air
- Fire place(s)
- N
- Locker
- Owned
- Building amenities
- Guest Suites, Gym, Outdoor Pool, Party/Meeting Room, Sauna, Visitor Parking
- Main
- Living
- 18’10” x 10’0”
- Dining
- 10’12” x 10’0”
- Kitchen
- 10’0” x 9’2”
- Prim Bdrm
- 13’11” x 10’0”
- 2nd Br
- 10’12” x 10’0”
- Den
- 6’11” x 3’11”
Listing Brokerage
- MLS® Listing
- W9033183
- Brokerage
- RE/MAX HALLMARK REALTY LTD.
Similar homes for sale
These homes have similar price range, details and proximity to 2901 Kipling









