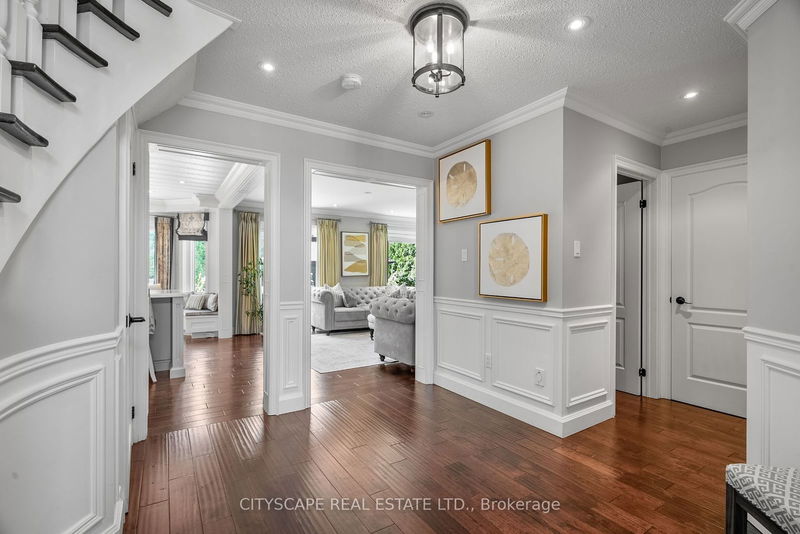46 Gollop
Georgetown | Halton Hills
$1,990,000.00
Listed 3 months ago
- 4 bed
- 4 bath
- - sqft
- 8.0 parking
- Detached
Instant Estimate
$1,891,566
-$98,434 compared to list price
Upper range
$2,080,378
Mid range
$1,891,566
Lower range
$1,702,755
Property history
- Now
- Listed on Jul 11, 2024
Listed for $1,990,000.00
88 days on market
- May 27, 2024
- 4 months ago
Terminated
Listed for $2,199,999.00 • about 2 months on market
- May 6, 2024
- 5 months ago
Terminated
Listed for $2,399,000.00 • 21 days on market
Location & area
Schools nearby
Home Details
- Description
- Absolutely stunnign & unique. Welcome to 46 Gollop Cres! This charming home exudes pride of ownership with meticulosly maintained interirors & professional landscaping. Nestled on one of Georgetown's most coveted streets, its fully turnkey with comprehensive upgrades, inside and out, ready for to move in. The bespoke chef's kitchen features an lift island, quartz counters, & backsplash, along with a 6-burner wolf gas range, hood, built in Sub zero fridge, microwave/convection oven, dishwasher, and an additional chef's sink for added convenience. Ideal irrigation system that you can control from your smartphone, offering ease & efficiency in maintaining your beautiful landscape. The robust security system includes nine strategically placed cameras, including inside the garage. Enjoy the luxury built-in speakers in the bathroom, ensuring a seamless blend of entertainment & comfort.
- Additional media
- https://propertycontent.ca/46gollopcrescent/
- Property taxes
- $7,120.02 per year / $593.34 per month
- Basement
- Finished
- Basement
- Sep Entrance
- Year build
- -
- Type
- Detached
- Bedrooms
- 4 + 1
- Bathrooms
- 4
- Parking spots
- 8.0 Total | 2.0 Garage
- Floor
- -
- Balcony
- -
- Pool
- None
- External material
- Brick
- Roof type
- -
- Lot frontage
- -
- Lot depth
- -
- Heating
- Forced Air
- Fire place(s)
- Y
- Main
- Living
- 10’11” x 15’10”
- Kitchen
- 18’12” x 16’5”
- Dining
- 10’11” x 12’10”
- Family
- 16’0” x 13’0”
- Laundry
- 5’11” x 10’3”
- 2nd
- Prim Bdrm
- 22’6” x 16’6”
- 2nd Br
- 15’6” x 12’4”
- 3rd Br
- 11’3” x 15’4”
- 4th Br
- 11’2” x 12’6”
- Bsmt
- Rec
- 35’2” x 12’9”
Listing Brokerage
- MLS® Listing
- W9034700
- Brokerage
- CITYSCAPE REAL ESTATE LTD.
Similar homes for sale
These homes have similar price range, details and proximity to 46 Gollop









