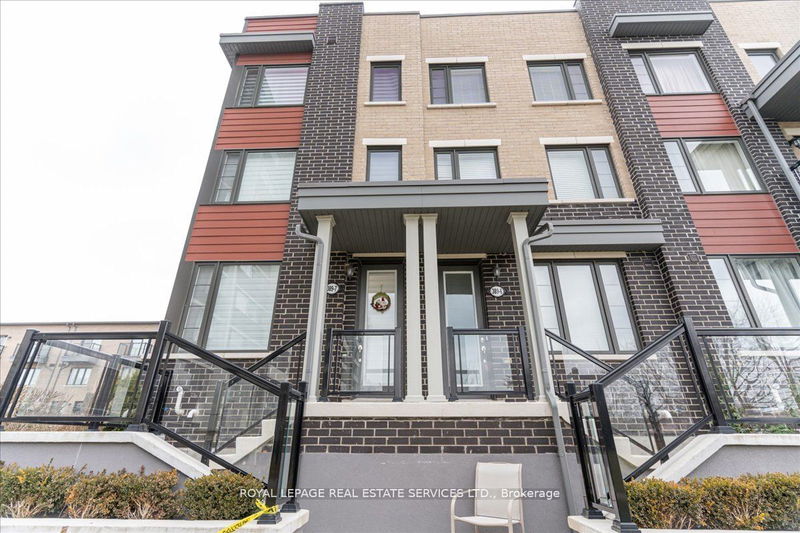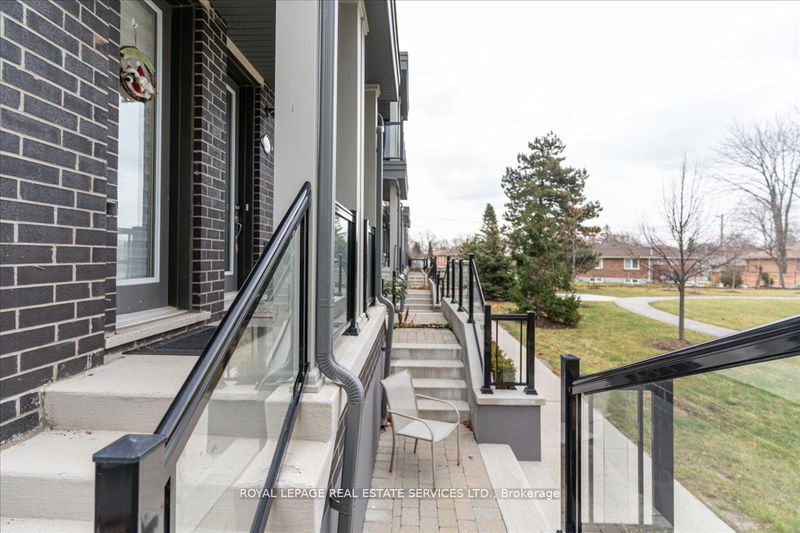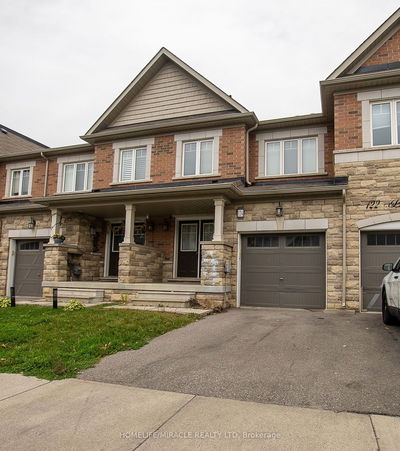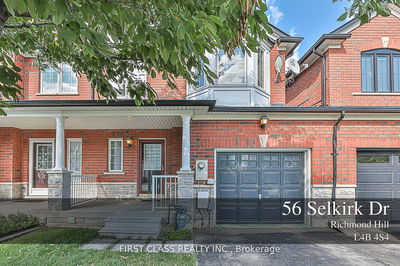TH 7 - 389 The Westway
Willowridge-Martingrove-Richview | Toronto
$869,000.00
Listed 3 months ago
- 3 bed
- 2 bath
- 1500-2000 sqft
- 2.0 parking
- Att/Row/Twnhouse
Instant Estimate
$954,454
+$85,454 compared to list price
Upper range
$1,030,912
Mid range
$954,454
Lower range
$877,996
Property history
- Now
- Listed on Jul 11, 2024
Listed for $869,000.00
88 days on market
- Apr 11, 2024
- 6 months ago
Terminated
Listed for $899,000.00 • 3 months on market
- Jan 30, 2024
- 8 months ago
Terminated
Listed for $908,900.00 • 2 months on market
Location & area
Schools nearby
Home Details
- Description
- Experience luxury in this central Etobicoke townhome. This bright, spacious end unit invites natural light, creating an inviting ambiance. The open-plan main level is ideal for entertaining, leading to a walkout terrace a weekend haven for BBQs & urban relaxation. Ascending the upper levels, discover 3 bedrooms & 2 luxury bathrooms. The primary suite on the top floor boasts a huge walk-in closet & a lavish ensuite with a standalone tub, walk-in shower, & double vanity. The spacious garage offers 2-car tandem parking & additional storage a versatile space for a home gym or workshop. Conveniently located, enjoy quick access to major routes, including the 401, 427, & Gardner Expressway. Only 25 minutes to downtown Toronto & 10 minutes to Pearson International Airport. More than a home, it's a lifestyle. Steps away from shopping, parks, & recreational trails, it embodies convenience & comfort. Don't miss the incredible value this Etobicoke gem offers.
- Additional media
- -
- Property taxes
- $4,990.39 per year / $415.87 per month
- Basement
- None
- Year build
- 0-5
- Type
- Att/Row/Twnhouse
- Bedrooms
- 3
- Bathrooms
- 2
- Parking spots
- 2.0 Total | 2.0 Garage
- Floor
- -
- Balcony
- -
- Pool
- None
- External material
- Brick
- Roof type
- -
- Lot frontage
- -
- Lot depth
- -
- Heating
- Forced Air
- Fire place(s)
- N
- Main
- Living
- 11’9” x 9’6”
- Dining
- 10’1” x 10’8”
- Kitchen
- 13’1” x 13’7”
- 3rd
- Prim Bdrm
- 11’3” x 13’8”
- 2nd
- 2nd Br
- 7’11” x 13’5”
- 3rd Br
- 16’4” x 13’8”
Listing Brokerage
- MLS® Listing
- W9034016
- Brokerage
- ROYAL LEPAGE REAL ESTATE SERVICES LTD.
Similar homes for sale
These homes have similar price range, details and proximity to 389 The Westway









