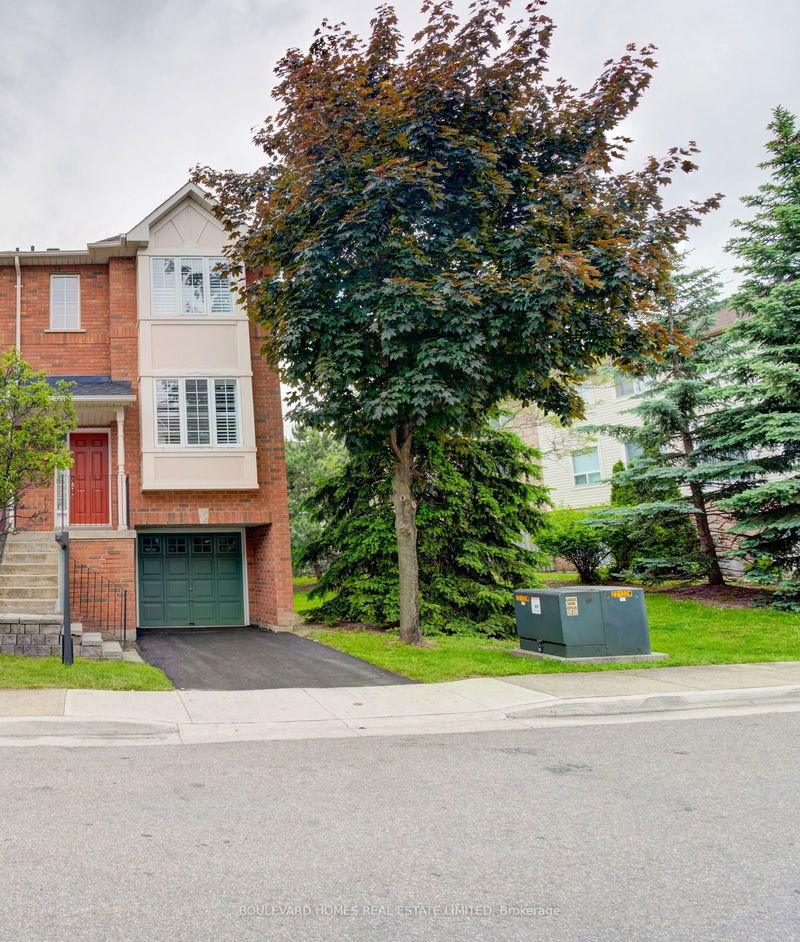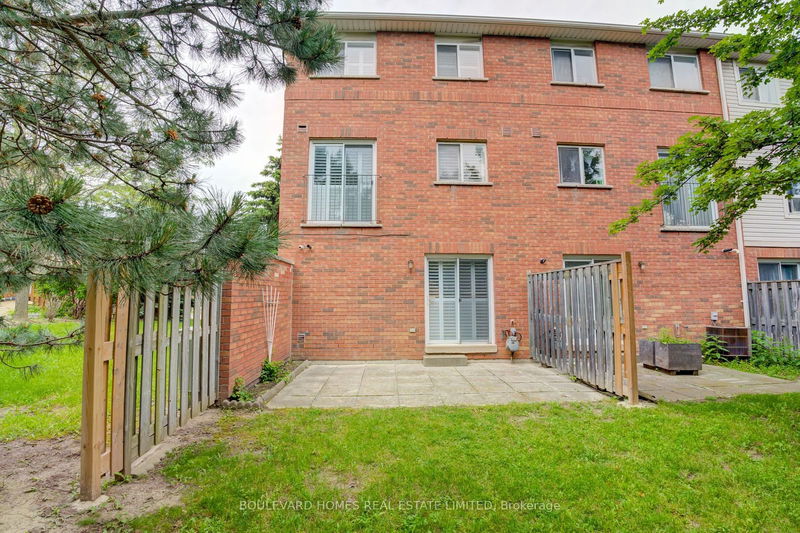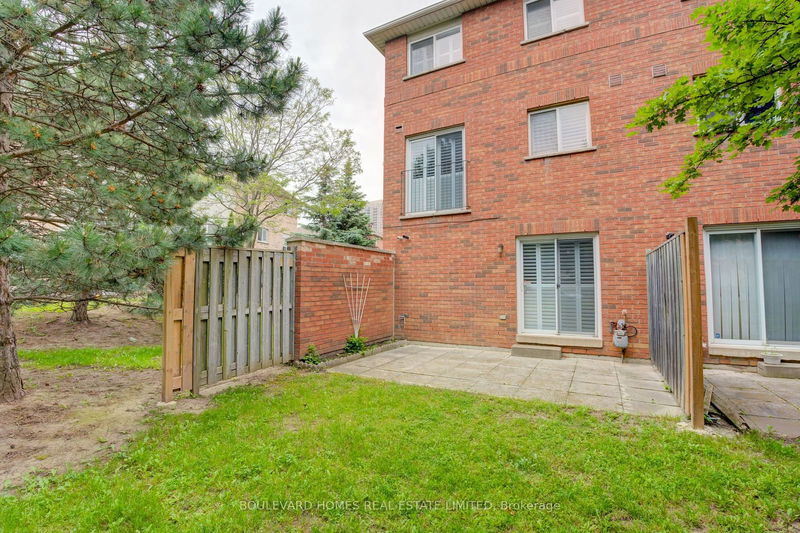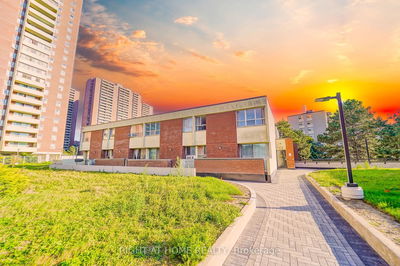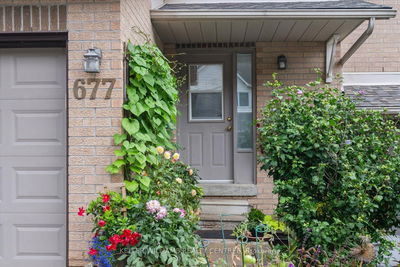196 - 80 Acorn
Hurontario | Mississauga
$799,000.00
Listed 3 months ago
- 3 bed
- 3 bath
- 1400-1599 sqft
- 2.0 parking
- Condo Townhouse
Instant Estimate
$836,692
+$37,692 compared to list price
Upper range
$890,715
Mid range
$836,692
Lower range
$782,668
Property history
- Now
- Listed on Jul 11, 2024
Listed for $799,000.00
90 days on market
- Jun 7, 2024
- 4 months ago
Terminated
Listed for $875,000.00 • about 1 month on market
- Apr 4, 2024
- 6 months ago
Terminated
Listed for $899,000.00 • 18 days on market
Location & area
Schools nearby
Home Details
- Description
- End-unit, almost like a semi-detached, condo-townhouse in a highly desirable, prestigious and family-friendly neighbourhood of Mississauga. 3-Bed, 3-Bath with a beautiful open concept layout and a walkout basement. Very low condo fee. Unbeatable location within minutes from schools, parks, Square One, Frank McKechnie Community Centre, Cooksville GO and Mi-way terminal. Additional access to the complex through Hurontario street. Minutes from the new LRT and a short-distance to Pearson Airport, the location is extremely well-connected. Tons of upgrades include new quartz countertops in kitchen and washrooms, new light fixtures, new locks, newly paved driveway, new California shutters, new toilets, new appliances and new 3-in-1 fire alarm on all 3 levels. No expense spared on upgrades! Too many to list! With no neighbours at the back, a lush-green backyard view, kids play area steps away in the complex, and Huronpark at a walking distance, the property is ideal for families.The finished walkout basement can easily be used as a home office space or a recreation room, or even a fourth bedroom with a convenient walk-out to the backyard. Ample sunlight and the fresh-feel of the property makes it a dream home. - this property has everything that you need!
- Additional media
- -
- Property taxes
- $3,887.50 per year / $323.96 per month
- Condo fees
- $195.00
- Basement
- Fin W/O
- Year build
- -
- Type
- Condo Townhouse
- Bedrooms
- 3
- Bathrooms
- 3
- Pet rules
- Restrict
- Parking spots
- 2.0 Total | 1.0 Garage
- Parking types
- Owned
- Floor
- -
- Balcony
- Jlte
- Pool
- -
- External material
- Brick
- Roof type
- -
- Lot frontage
- -
- Lot depth
- -
- Heating
- Forced Air
- Fire place(s)
- N
- Locker
- None
- Building amenities
- -
- Main
- Living
- 20’6” x 9’10”
- Dining
- 10’6” x 10’10”
- Kitchen
- 17’2” x 10’10”
- 2nd
- Prim Bdrm
- 12’2” x 11’9”
- 2nd Br
- 9’4” x 8’7”
- 3rd Br
- 8’7” x 8’3”
- Bsmt
- Rec
- 10’12” x 9’2”
Listing Brokerage
- MLS® Listing
- W9034149
- Brokerage
- BOULEVARD HOMES REAL ESTATE LIMITED
Similar homes for sale
These homes have similar price range, details and proximity to 80 Acorn

