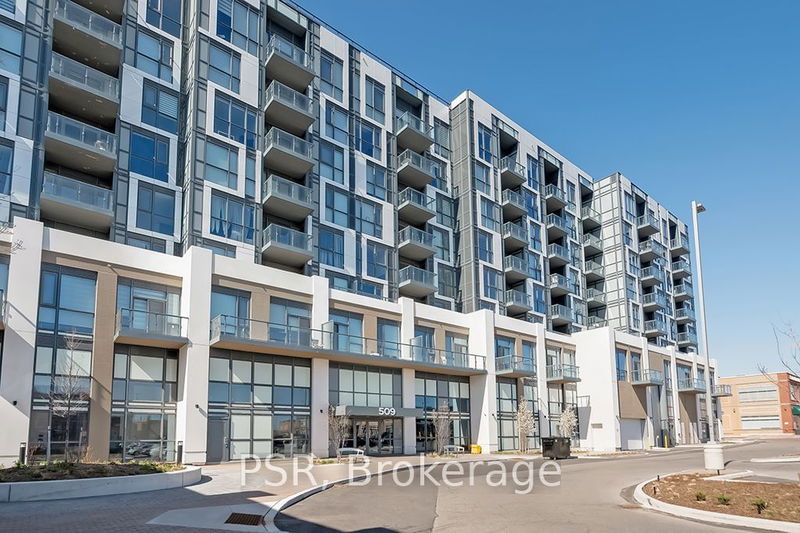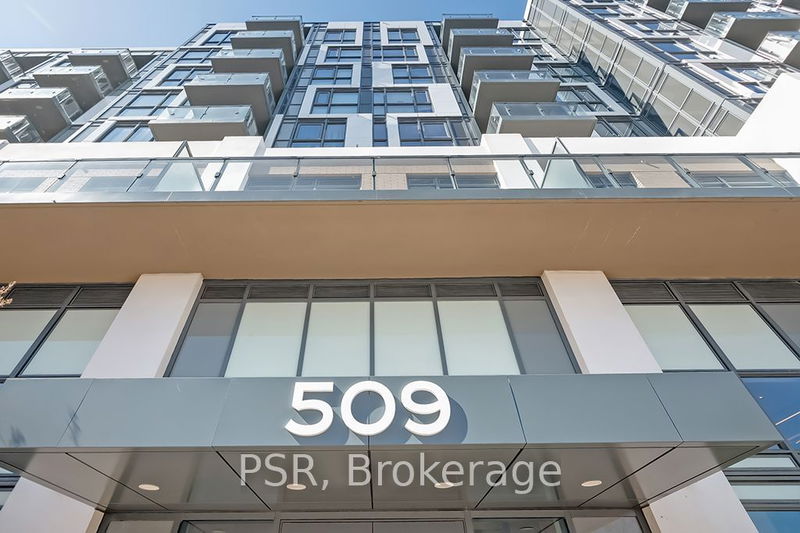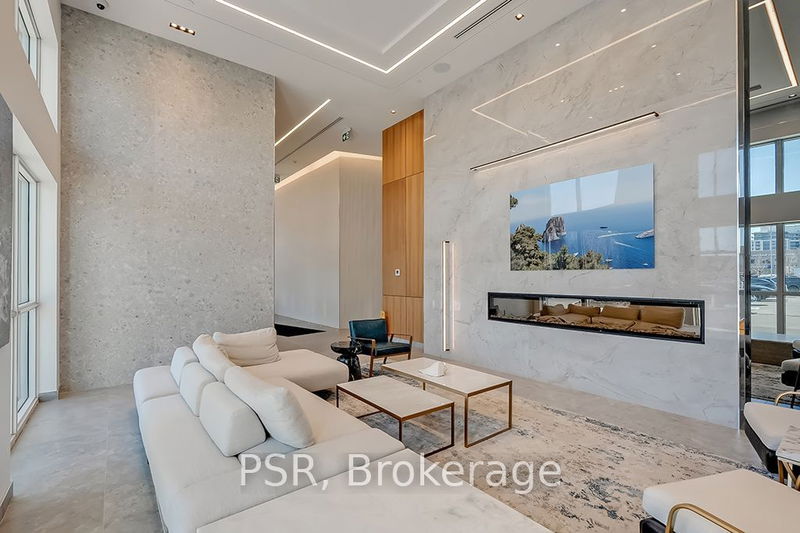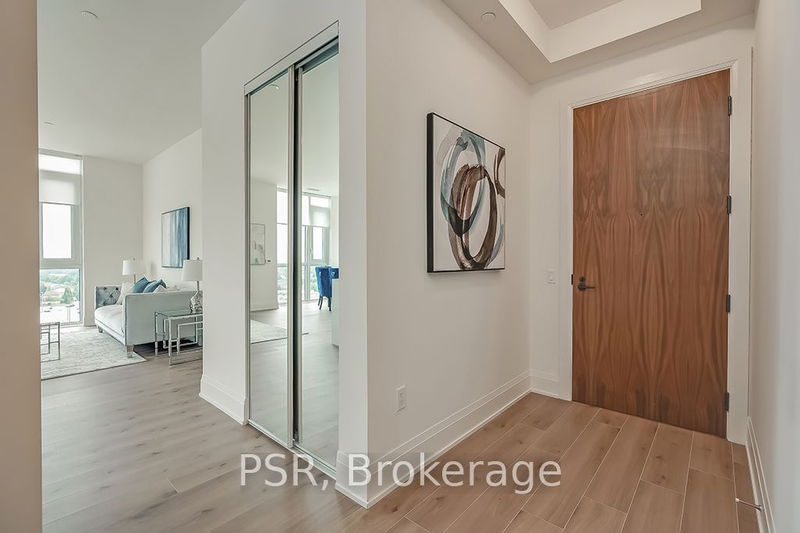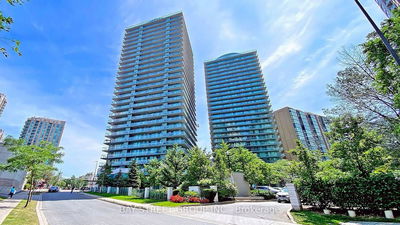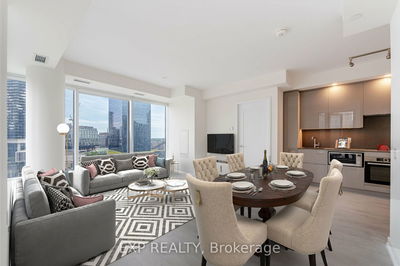812 - 509 Dundas
Rural Oakville | Oakville
$1,349,900.00
Listed 3 months ago
- 2 bed
- 2 bath
- 1200-1399 sqft
- 2.0 parking
- Condo Apt
Instant Estimate
$1,284,640
-$65,260 compared to list price
Upper range
$1,413,965
Mid range
$1,284,640
Lower range
$1,155,315
Property history
- Now
- Listed on Jul 12, 2024
Listed for $1,349,900.00
89 days on market
- Jan 10, 2024
- 9 months ago
Expired
Listed for $1,299,900.00 • 2 months on market
- Oct 10, 2023
- 1 year ago
Expired
Listed for $1,299,900.00 • 3 months on market
Location & area
Schools nearby
Home Details
- Description
- Welcome To Luxury Living At Dunwest Condo! This Executive-Style Penthouse Suite Is Sure To Impress. This 2 Bed, SE Facing Corner Unit Spans 1356 Sq Ft Of Luxurious Living Space Enjoy Two Balconies, Two Parking Spaces, & On Locker. With 10 Ft Ceilings Throughout, Floor-To-Ceiling Windows, Upgraded Flooring, & Heated Floor In Both Washroom, This Suite Is The Epitome Of Sophistication. The Chefs Kitchen Features Custom Cabinetry, Top-Of-The-Line Stainless Steel Appliances, & A Large Center Island Featuring A Quartz Waterfall Countertop & A Blanco Under-Mount Sink. It Seamlessly Flows Into The Sunlit, Open-Concept Living & Dining Room. The Primary BeDroom Is A Sanctuary, Boasting A 3 Pc Ensuite, A Large WIC, & A Walk-Out To A Private Balcony. The Second Bedroom Features A 4 Pc Semi-Ensuite, A Double-Door Closet, & An Oversized Window, Providing Ample Natural Light. Additionally, The Private Den Is Perfect For An Office Or Guest Room This Is Not Just A Home; Its A Lifestyle.
- Additional media
- https://qstudios.ca/HD/812-509_DundasStW-MLS.html
- Property taxes
- $4,867.00 per year / $405.58 per month
- Condo fees
- $1,133.08
- Basement
- None
- Year build
- New
- Type
- Condo Apt
- Bedrooms
- 2 + 1
- Bathrooms
- 2
- Pet rules
- Restrict
- Parking spots
- 2.0 Total | 2.0 Garage
- Parking types
- Owned
- Floor
- -
- Balcony
- Open
- Pool
- -
- External material
- Concrete
- Roof type
- -
- Lot frontage
- -
- Lot depth
- -
- Heating
- Forced Air
- Fire place(s)
- N
- Locker
- Owned
- Building amenities
- Concierge, Games Room, Gym, Party/Meeting Room, Rooftop Deck/Garden
- Main
- Living
- 23’7” x 13’8”
- Dining
- 23’7” x 13’8”
- Kitchen
- 20’7” x 9’3”
- Br
- 11’10” x 9’4”
- Den
- 8’8” x 7’7”
- Prim Bdrm
- 16’4” x 11’4”
- Bathroom
- 0’0” x 0’0”
- Bathroom
- 0’0” x 0’0”
Listing Brokerage
- MLS® Listing
- W9036621
- Brokerage
- PSR
Similar homes for sale
These homes have similar price range, details and proximity to 509 Dundas

