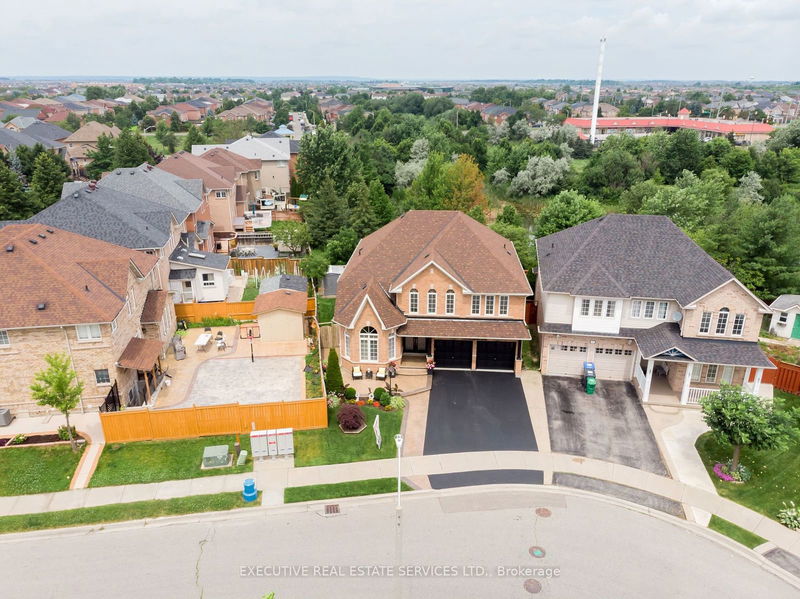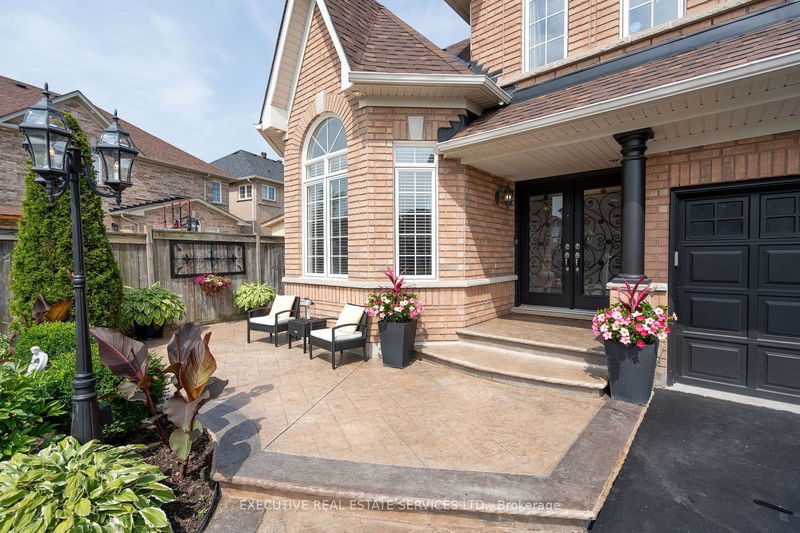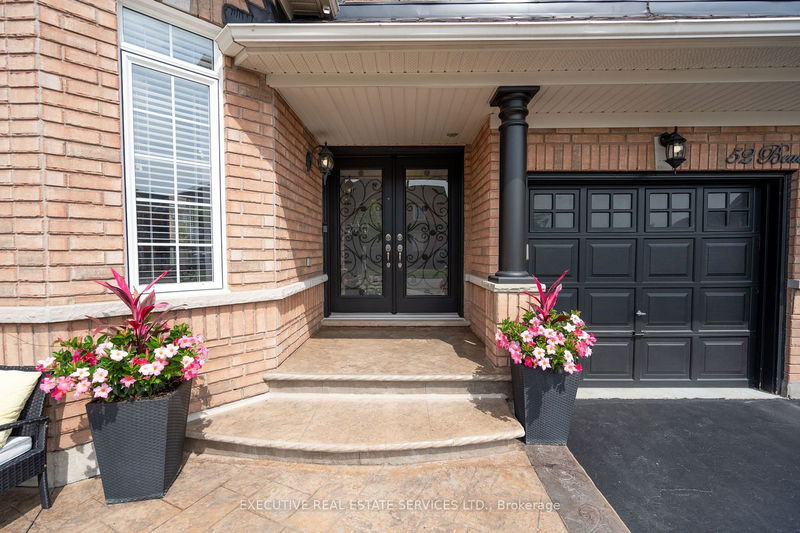52 Beachpoint
Fletcher's Meadow | Brampton
$1,399,900.00
Listed 3 months ago
- 4 bed
- 4 bath
- 2500-3000 sqft
- 6.0 parking
- Detached
Instant Estimate
$1,351,960
-$47,940 compared to list price
Upper range
$1,471,072
Mid range
$1,351,960
Lower range
$1,232,848
Property history
- Now
- Listed on Jul 13, 2024
Listed for $1,399,900.00
88 days on market
- Apr 3, 2024
- 6 months ago
Expired
Listed for $1,399,900.00 • 3 months on market
- Feb 21, 2024
- 8 months ago
Terminated
Listed for $1,469,900.00 • about 1 month on market
Location & area
Schools nearby
Home Details
- Description
- Attention All Home Buyers! This Is The Picturesque Dream Home You Have Been Looking For! With 2887 Sqft Of Above Grade Living Space, & 4 Spacious Bedrooms, This Is One To Call Home. Double Car Garage Detached Home On A Beautiful Pie Shaped Lot, Spacious Driveway For Parking. Stamped Concrete Front Porch Stretches All The Way To Backyard Entrance. Front & Rear Landscaping Displays True Pride Of Ownership. Double Door Entry To A Fantastic Layout With Tons Of Natural Light Flooding The Interior Of The Home. Hardwood Flooring On The Main Floor. Living Room With Bow Window & Cathedral Ceiling. Gourmet Kitchen With Servery Area Is Truly A Rare Find. Breakfast Area Leads You To Your Private Personal Oasis Featuring An Oversized Wooden Deck With Plenty Of Space For Patio Furniture & Decorations - Making It Perfect For BBQs, Entertaining, Kids To Play, Etc. Beautiful View Of The Ravine Lot With No Homes Behind. Shed In Backyard Is Perfect For Storage. Spacious Family Room With Portable Fireplace & Plenty Of Windows. Main Floor Also Features An Upgraded Laundry Room With Ensuite Laundry, Sink & A Glass Door Leading To The Garage. Ascend To The Second Floor Which Features A Spacious Foyer Illuminated With Pot Lights & New Light Fixtures. New Carpet On The Second Floor (2022). Generously Sized Master Bedroom With Bluetooth Chandelier, Fully Upgraded 5 Piece Ensuite, & Walk In Closet. New Light Fixtures In All Of The Bedrooms. Spacious Bedrooms With Large Windows & Closets. Secondary Bedroom Also Features A Newly Upgraded Ensuite. Third & 4th Bedroom Share An Upgraded Washroom. 3 Full Washrooms On The Second Floor! Unfinished Basement Allows Your Creativity To Roam Free. This Listing Features A Multitude Of Upgrades Such As A New Washer & Dryer (2023), Insulation In The Attic (Dec 2020), New Roof With 10 Year Warranty (July 2017), Exhaust Fan In Master Bathroom (2024). The Combination Of Diligent Home Maintenance, Living Space, & Upgrades Make This The One To End Your Search.
- Additional media
- https://clickshotfilms.com/property-detail/52-beachpoint-blvd/203
- Property taxes
- $6,370.98 per year / $530.92 per month
- Basement
- Full
- Year build
- -
- Type
- Detached
- Bedrooms
- 4
- Bathrooms
- 4
- Parking spots
- 6.0 Total | 2.0 Garage
- Floor
- -
- Balcony
- -
- Pool
- None
- External material
- Brick
- Roof type
- -
- Lot frontage
- -
- Lot depth
- -
- Heating
- Forced Air
- Fire place(s)
- Y
- Main
- Living
- 26’4” x 11’9”
- Dining
- 26’4” x 11’9”
- Family
- 16’1” x 15’12”
- Kitchen
- 13’10” x 9’12”
- Breakfast
- 11’1” x 10’0”
- 2nd
- Prim Bdrm
- 25’9” x 13’9”
- 2nd Br
- 14’4” x 12’0”
- 3rd Br
- 11’11” x 11’11”
- 4th Br
- 12’5” x 11’5”
Listing Brokerage
- MLS® Listing
- W9036945
- Brokerage
- EXECUTIVE REAL ESTATE SERVICES LTD.
Similar homes for sale
These homes have similar price range, details and proximity to 52 Beachpoint









