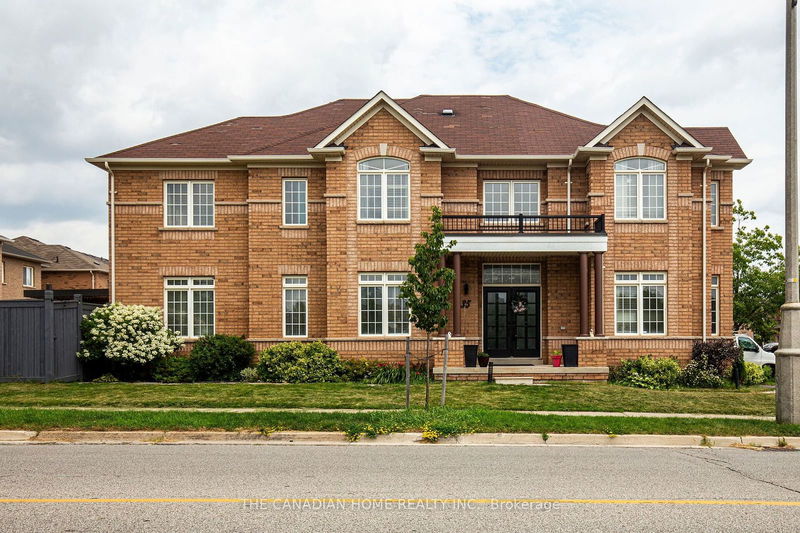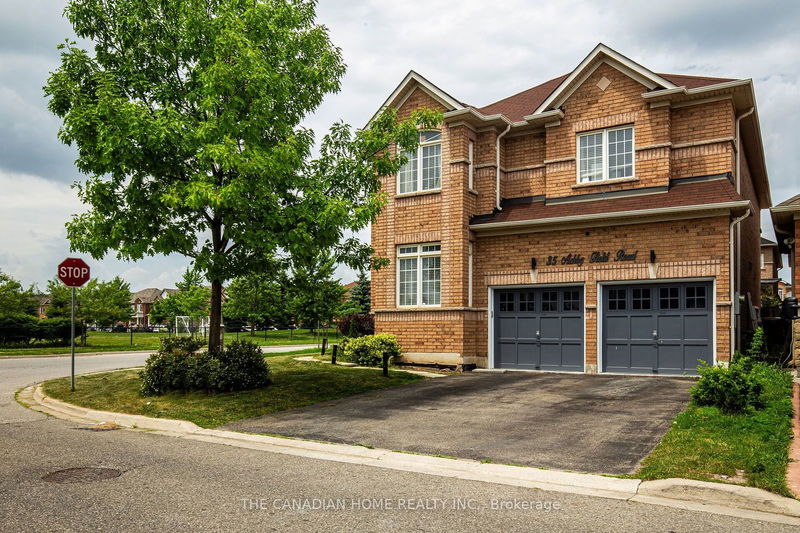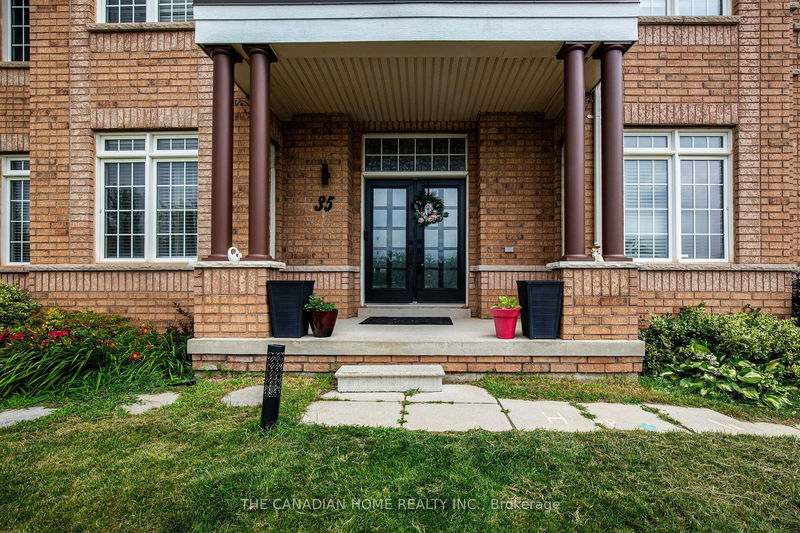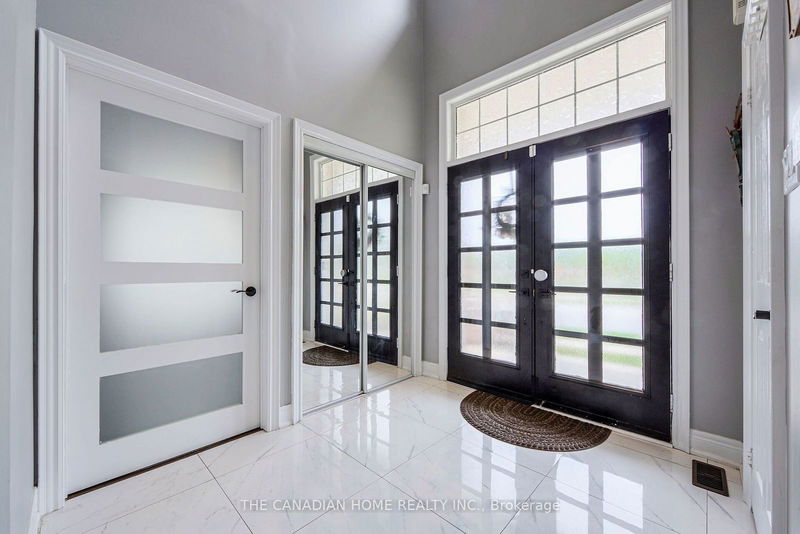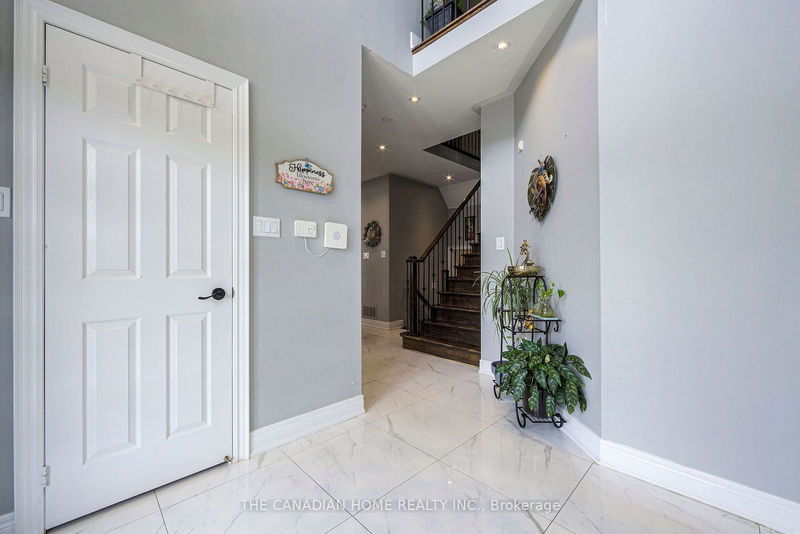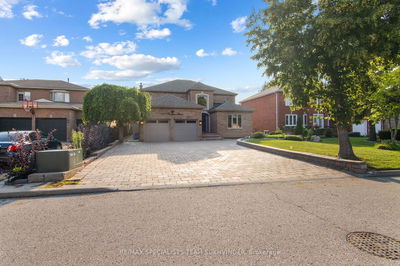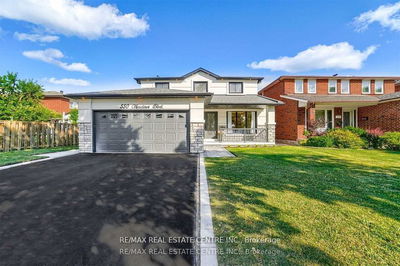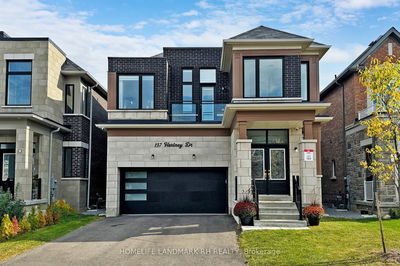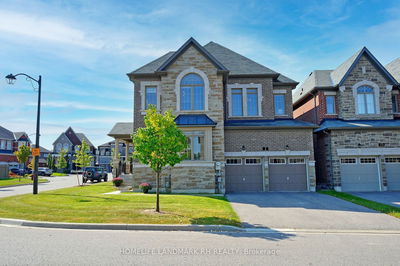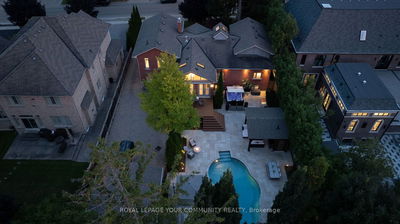35 Ashby Field
Credit Valley | Brampton
$1,749,999.00
Listed 3 months ago
- 4 bed
- 5 bath
- 2500-3000 sqft
- 6.0 parking
- Detached
Instant Estimate
$1,641,323
-$108,677 compared to list price
Upper range
$1,750,782
Mid range
$1,641,323
Lower range
$1,531,863
Property history
- Now
- Listed on Jul 12, 2024
Listed for $1,749,999.00
89 days on market
Location & area
Schools nearby
Home Details
- Description
- Prime Location! Just minutes' walk from Mt. Pleasant Go Station, this home sits on a premium corner lot with 9' ceilings, opposite a park, offering abundant natural sunlight in the prestigious Credit Valley neighborhood. Tastefully upgraded, it presents an opportunity for potential income with $3,000/month from 2 separate 1-bedroom basement apartments. The main floor boasts an excellent layout including a separate family room, living/office, and dining room. Spanning approximately 4,000 sq ft, the space features waffle ceilings in the living area, striking feature/accent walls, modern chandeliers, and a sleek gas stove. Ample parking for 6cars is available with no sidewalk on the garage side. Smart'home technology, 2 master bedrooms with en-suites & double sinks, delightful backyard pergola, custom closets, luxurious 24x24 porcelain tiles, grand double door entry unveiling an impressive 18' foyer, fresh paint throughout, quartz countertops, pot lights.
- Additional media
- https://tourwizard.net/e90412d9/nb/
- Property taxes
- $7,206.00 per year / $600.50 per month
- Basement
- Finished
- Year build
- 16-30
- Type
- Detached
- Bedrooms
- 4 + 2
- Bathrooms
- 5
- Parking spots
- 6.0 Total | 2.0 Garage
- Floor
- -
- Balcony
- -
- Pool
- None
- External material
- Brick
- Roof type
- -
- Lot frontage
- -
- Lot depth
- -
- Heating
- Forced Air
- Fire place(s)
- Y
- Main
- Living
- 17’1” x 12’3”
- Dining
- 15’9” x 13’11”
- Kitchen
- 11’1” x 10’3”
- Breakfast
- 11’1” x 9’11”
- Office
- 12’12” x 11’12”
- Upper
- Prim Bdrm
- 24’5” x 17’12”
- 2nd Br
- 12’3” x 11’1”
- 3rd Br
- 15’7” x 13’1”
- 4th Br
- 13’6” x 11’2”
- Bsmt
- Br
- 0’0” x 0’0”
- Br
- 0’0” x 0’0”
Listing Brokerage
- MLS® Listing
- W9036369
- Brokerage
- THE CANADIAN HOME REALTY INC.
Similar homes for sale
These homes have similar price range, details and proximity to 35 Ashby Field
