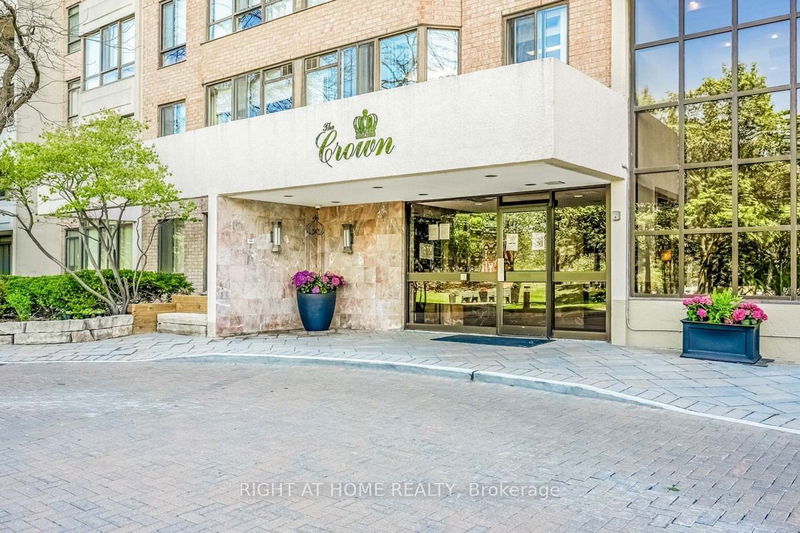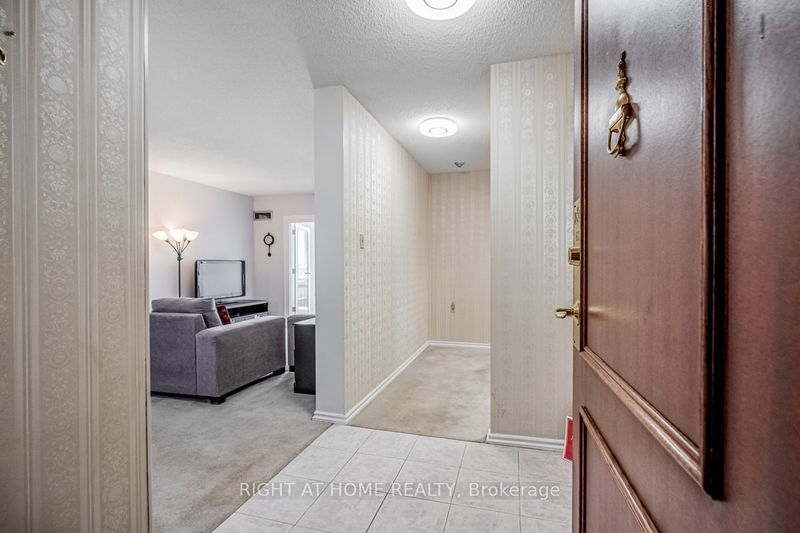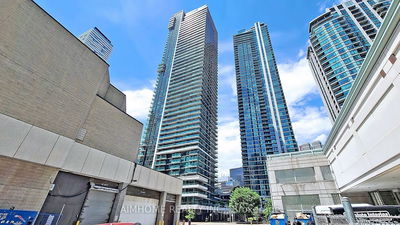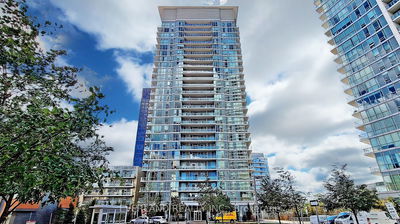610 - 100 County Court
Fletcher's Creek South | Brampton
$539,000.00
Listed 3 months ago
- 2 bed
- 2 bath
- 1200-1399 sqft
- 1.0 parking
- Condo Apt
Instant Estimate
$525,737
-$13,263 compared to list price
Upper range
$565,113
Mid range
$525,737
Lower range
$486,362
Property history
- Now
- Listed on Jul 14, 2024
Listed for $539,000.00
86 days on market
- May 9, 2024
- 5 months ago
Terminated
Listed for $549,000.00 • 2 months on market
Location & area
Schools nearby
Home Details
- Description
- Welcome To The Crown; One Of The Most Sought-After Well-Maintained, Established, Beautiful, Private, And Elegant Buildings Of Fletcher's Creek. 24-hour Gated Security With Lots Of Visitor Parking. A City Oasis With Tailored Gardens, Mature Trees, Parks, And Many Outstanding Amenities: Bike Storage, Car Wash, BBQ Area, Outdoor Pool, Tennis Court, Shuffleboard, Basketball, Gym/Exercise Room, Sauna, Indoor Squash Court, Library, Party/Meeting Room, Billiards Room, WOW! This Much Loved Rare Upper-Level South Facing Unit Is Sun Filled With Extra-Large Rooms, Great Storage Space. Spacious 2 bedroom + 2 full washrooms + Den/Sunroom Condo, Which Includes One Parking Spot And One Storage Unit In The Heated Lower Level. Many Upgrades Throughout Freshly Painted And Recently Steam Cleaned Carpets. Breathtaking, Sunny Views Of Lake Ontario & Downtown Toronto & Mississauga From Every Window. Experience The Pinnacle Of Urban Living & Make The Crown Your New Address Today. Welcome Home.
- Additional media
- https://www.houssmax.ca/showVideo/h8331240/943929579
- Property taxes
- $2,411.20 per year / $200.93 per month
- Condo fees
- $1,095.42
- Basement
- None
- Year build
- -
- Type
- Condo Apt
- Bedrooms
- 2 + 1
- Bathrooms
- 2
- Pet rules
- Restrict
- Parking spots
- 1.0 Total | 1.0 Garage
- Parking types
- Owned
- Floor
- -
- Balcony
- None
- Pool
- -
- External material
- Brick
- Roof type
- -
- Lot frontage
- -
- Lot depth
- -
- Heating
- Forced Air
- Fire place(s)
- N
- Locker
- Owned
- Building amenities
- Car Wash, Gym, Outdoor Pool, Party/Meeting Room
- Main
- Living
- 18’8” x 10’10”
- Dining
- 9’10” x 7’10”
- Kitchen
- 16’1” x 7’7”
- Solarium
- 12’10” x 9’2”
- Prim Bdrm
- 13’5” x 10’10”
- 2nd Br
- 13’1” x 9’0”
Listing Brokerage
- MLS® Listing
- W9037571
- Brokerage
- RIGHT AT HOME REALTY
Similar homes for sale
These homes have similar price range, details and proximity to 100 County Court









