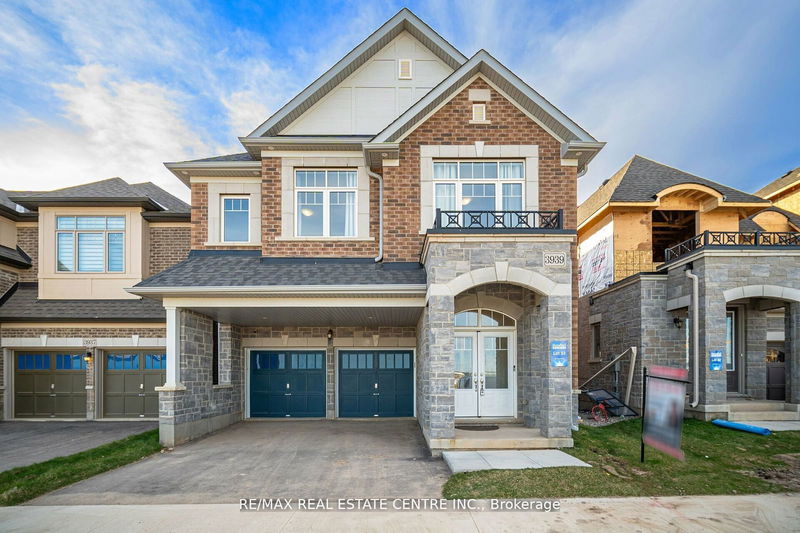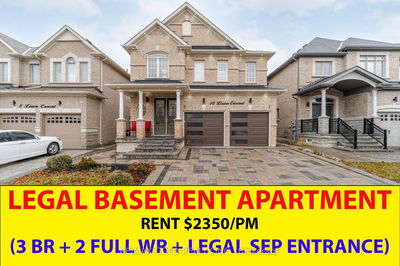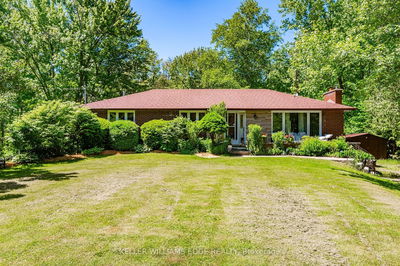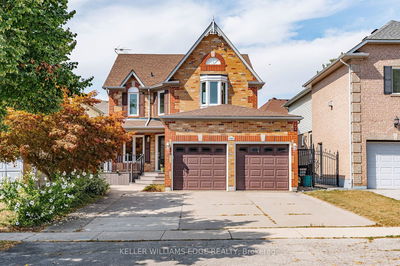3939 Lodi
Alton | Burlington
$1,699,900.00
Listed 3 months ago
- 4 bed
- 4 bath
- - sqft
- 4.0 parking
- Detached
Instant Estimate
$1,711,320
+$11,420 compared to list price
Upper range
$1,835,116
Mid range
$1,711,320
Lower range
$1,587,524
Property history
- Now
- Listed on Jul 13, 2024
Listed for $1,699,900.00
87 days on market
- Jul 2, 2024
- 3 months ago
Terminated
Listed for $1,699,999.00 • 2 days on market
- Jun 5, 2024
- 4 months ago
Terminated
Listed for $1,799,000.00 • 16 days on market
- Apr 18, 2024
- 6 months ago
Terminated
Listed for $1,870,000.00 • about 2 months on market
Location & area
Schools nearby
Home Details
- Description
- Welcome gorgeous double car garage detached home one year old with premium lot facing open view, open concept living area, the seine model which is one of the desired models offered by the builder, located in Alton Village West Community of Burlington. Featuring 3155 sq. ft. of living space including 590 sq. ft. finished basement. 4 bedrooms, 4 washrooms. The family room in the second floor could be used as a fifth bedroom, 9 ft. ceilings, hardwood floors, potlights on the main floor. Modern kitchen with an oversized quartz island. Upgraded oak stairs, finished basement including a 4 piece washroom. Laundry on the second flr. Walking distance to shops, plaza's and transportation. Close to hwys. 407403/QEW & Conservation areas (Mount Nemo), schools, community parks, trails, plazas, Walmart, Farm Boy, golf courses, Longos, Costco, etc.
- Additional media
- https://unbranded.mediatours.ca/property/3939-lodi-road-burlington/
- Property taxes
- $6,866.00 per year / $572.17 per month
- Basement
- Finished
- Year build
- 0-5
- Type
- Detached
- Bedrooms
- 4
- Bathrooms
- 4
- Parking spots
- 4.0 Total | 2.0 Garage
- Floor
- -
- Balcony
- -
- Pool
- None
- External material
- Brick
- Roof type
- -
- Lot frontage
- -
- Lot depth
- -
- Heating
- Forced Air
- Fire place(s)
- Y
- Ground
- Great Rm
- 16’12” x 12’8”
- Dining
- 14’4” x 10’12”
- Kitchen
- 10’6” x 10’10”
- Breakfast
- 10’12” x 9’9”
- 2nd
- Family
- 14’12” x 11’4”
- Br
- 17’6” x 13’4”
- 2nd Br
- 12’0” x 10’6”
- 3rd Br
- 12’12” x 11’8”
- 4th Br
- 12’12” x 10’0”
- Laundry
- 0’0” x 0’0”
- Bsmt
- Rec
- 0’0” x 0’0”
Listing Brokerage
- MLS® Listing
- W9037044
- Brokerage
- RE/MAX REAL ESTATE CENTRE INC.
Similar homes for sale
These homes have similar price range, details and proximity to 3939 Lodi









