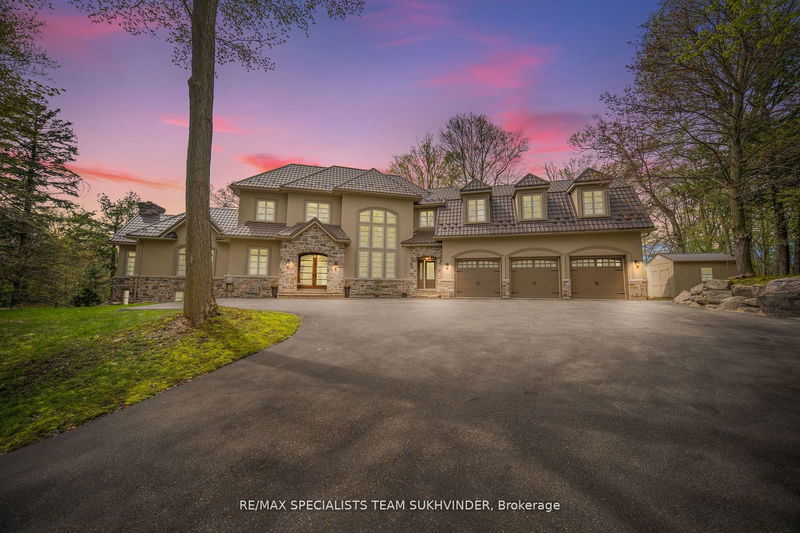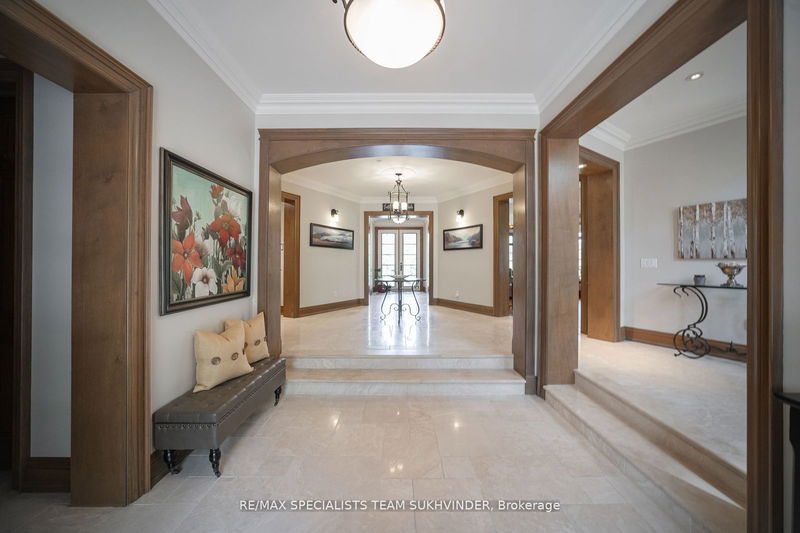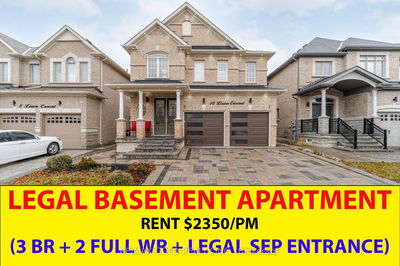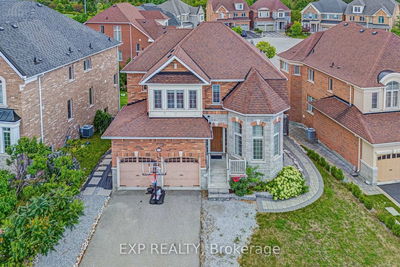41 George
Caledon East | Caledon
$3,899,000.00
Listed 3 months ago
- 4 bed
- 6 bath
- 5000+ sqft
- 13.0 parking
- Detached
Instant Estimate
$3,899,018
+$18 compared to list price
Upper range
$4,565,023
Mid range
$3,899,018
Lower range
$3,233,013
Property history
- Now
- Listed on Jul 15, 2024
Listed for $3,899,000.00
85 days on market
- May 8, 2024
- 5 months ago
Terminated
Listed for $4,199,000.00 • 2 months on market
- Oct 6, 2023
- 1 year ago
Expired
Listed for $4,995,000.00 • 6 months on market
Location & area
Schools nearby
Home Details
- Description
- Step into this opulent Custom-Built Luxury Estate Home, spanning nearly 10,000 Sq Ft situated on 2.16 Acres. A majestic tree-lined driveway welcomes you, unveiling exquisite craftsmanship adorned with natural stone at every turn. The grandeur of the great room is accentuated by oneof seven fireplaces, soaring cathedral ceilings, a sleek mini bar, and a climate-controlled wine sanctuary. Indulge in the year-round allure of the solarium, boasting heated floors, a built-in BBQ, stone fireplace, and seamless access to the backyard oasis. The gourmet kitchen is a culinary haven, featuring an expansive island with heated granite counter tops, top-tier built-in appliances, a spacious walk-in pantry, and toasty heated floors. Retreat to the primary suite, where luxury knows no bounds complete with a private mini bar, double-sided fireplace, sprawling walk-in closet, spa-like ensuite, and a tranquil seating area with an outdoor balcony. The finished walk-up basement beckons with its entertainment prowess, offering a sprawling rec room, cinema, gym, sauna, and sleek polished concrete floors complemented by another room roughed in for a bar or secondary kitchen. Completing this unparalleled estate is a full in-law/nanny suite boasting a comfortable living area, fully equipped kitchen, serene bedroom, and lavish bathroom. The backyard includes multiple seating areas for large gatherings. With sprinkler systems, a robust security setup, and a spacious 3-car garage crowned by a metal roof, this residence epitomizes the pinnacle of luxury living.
- Additional media
- https://tours.digenovamedia.ca/41-george-crescent-caledon-east-on-l7c-1g2?branded=0
- Property taxes
- $18,311.32 per year / $1,525.94 per month
- Basement
- Finished
- Basement
- Walk-Up
- Year build
- -
- Type
- Detached
- Bedrooms
- 4
- Bathrooms
- 6
- Parking spots
- 13.0 Total | 3.0 Garage
- Floor
- -
- Balcony
- -
- Pool
- None
- External material
- Stone
- Roof type
- -
- Lot frontage
- -
- Lot depth
- -
- Heating
- Forced Air
- Fire place(s)
- Y
- Main
- Great Rm
- 25’6” x 19’6”
- Dining
- 25’6” x 19’6”
- Kitchen
- 20’3” x 15’10”
- Family
- 33’2” x 24’8”
- Sunroom
- 25’10” x 16’12”
- Office
- 19’8” x 10’11”
- 2nd
- Prim Bdrm
- 17’3” x 15’10”
- 2nd Br
- 16’6” x 13’8”
- 3rd Br
- 16’6” x 11’11”
- 4th Br
- 14’10” x 11’10”
- Loft
- 22’0” x 17’4”
- Lower
- Exercise
- 21’10” x 12’1”
Listing Brokerage
- MLS® Listing
- W9038227
- Brokerage
- RE/MAX SPECIALISTS TEAM SUKHVINDER
Similar homes for sale
These homes have similar price range, details and proximity to 41 George









