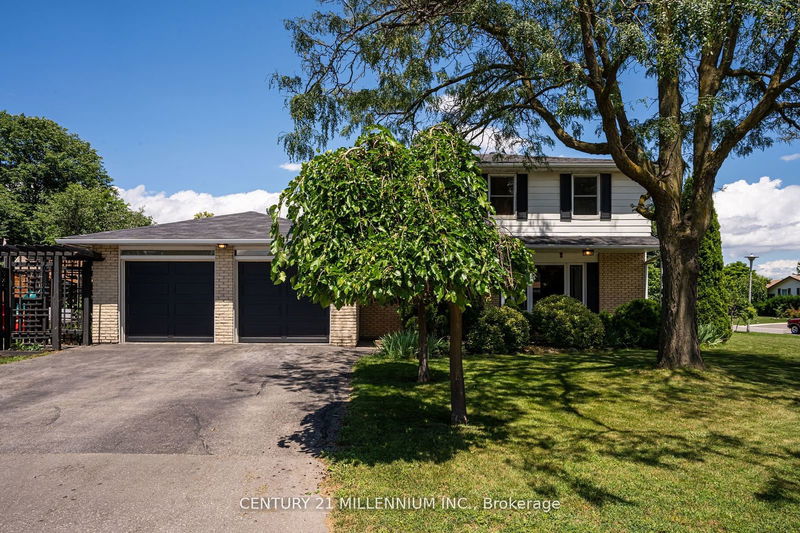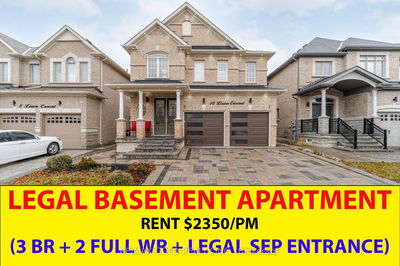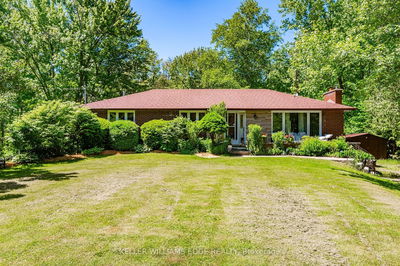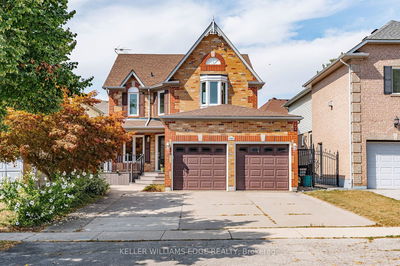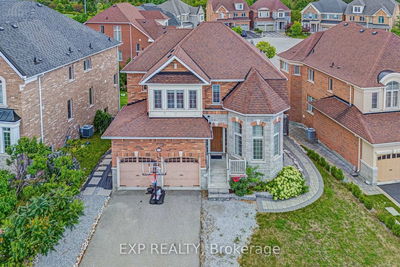1 Esplanade
Southgate | Brampton
$1,074,900.00
Listed 3 months ago
- 4 bed
- 3 bath
- - sqft
- 6.0 parking
- Detached
Instant Estimate
$1,040,324
-$34,576 compared to list price
Upper range
$1,135,387
Mid range
$1,040,324
Lower range
$945,262
Property history
- Jul 16, 2024
- 3 months ago
Sold conditionally
Listed for $1,074,900.00 • on market
- Jun 29, 2024
- 3 months ago
Terminated
Listed for $1,114,900.00 • 16 days on market
Location & area
Schools nearby
Home Details
- Description
- Stunning & loaded w/ upgrades offering 4 bed 2.5 bath 6 car parking, largest model in the area on a private corner lot, hobbyist dream insulated/heated Dbl garage & a backyard escape for the family. Transformed interior feat new Laminate flr, baseboards, smooth ceilings, pot lights t-out the XL living, dining & dream custom kitchen w/ shaker cabinets, glass bcksplsh, granite cntrs flows to m/f 2pc &bonus true XL Great rm custom B/I cabinets, stone gas fireplace w/ mantle ptlights & Dbl doors w/ side windows that w/o & showcase your backyard paradise! Custom interlocked patio, covered pergola, kids play structure, gas fireplace, & privacy cedars make it an entertainers dream. Updated staircase leads to more upgrades t-out the 4 bdrms, shaker solid core doors, Lam flrs, baseboards, modern lighting. Escape to the open concept Renovated bsmt Rec room can be a bachelor inlaw suit w/ bonus its modern 4pc bath. 2entrance doors to garage, epoxy floor, sep electrical panel, insulated doors.
- Additional media
- https://player.vimeo.com/video/970708486?title=0&byline=0&portrait=0&badge=0&autopause=0&app_id=58479
- Property taxes
- $4,801.62 per year / $400.14 per month
- Basement
- Finished
- Basement
- Full
- Year build
- 51-99
- Type
- Detached
- Bedrooms
- 4
- Bathrooms
- 3
- Parking spots
- 6.0 Total | 2.0 Garage
- Floor
- -
- Balcony
- -
- Pool
- None
- External material
- Alum Siding
- Roof type
- -
- Lot frontage
- -
- Lot depth
- -
- Heating
- Forced Air
- Fire place(s)
- Y
- Ground
- Living
- 19’3” x 12’5”
- Dining
- 10’11” x 8’9”
- Kitchen
- 16’3” x 9’3”
- Great Rm
- 20’4” x 16’4”
- 2nd
- Prim Bdrm
- 13’8” x 9’8”
- 2nd Br
- 10’0” x 9’8”
- 3rd Br
- 11’3” x 11’4”
- 4th Br
- 9’12” x 11’3”
- Bsmt
- Rec
- 24’10” x 13’1”
Listing Brokerage
- MLS® Listing
- W9040531
- Brokerage
- CENTURY 21 MILLENNIUM INC.
Similar homes for sale
These homes have similar price range, details and proximity to 1 Esplanade
