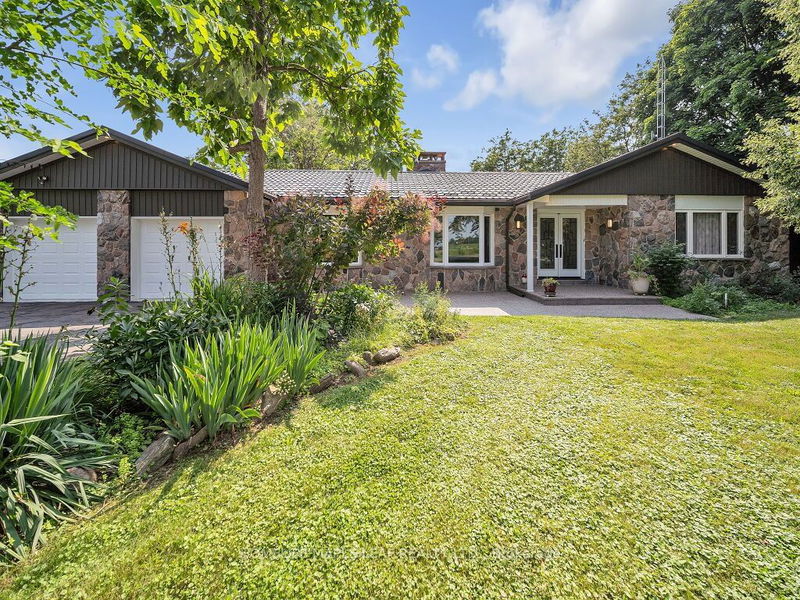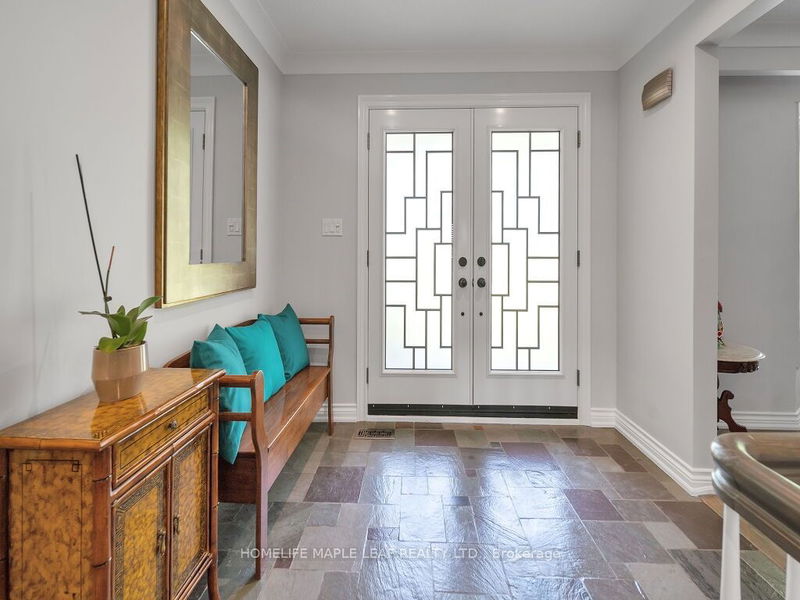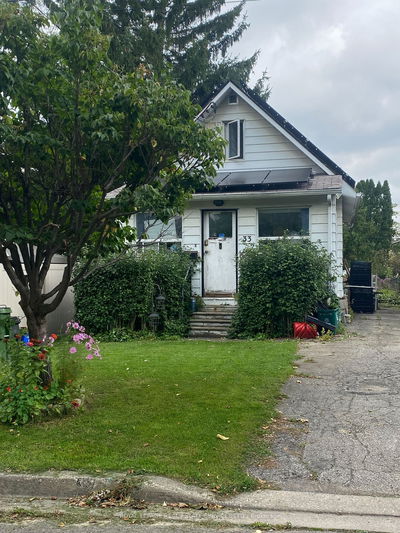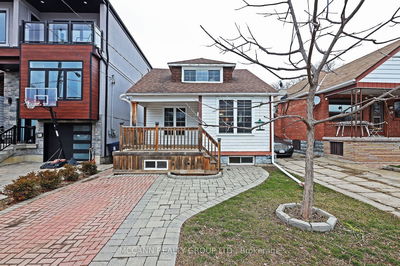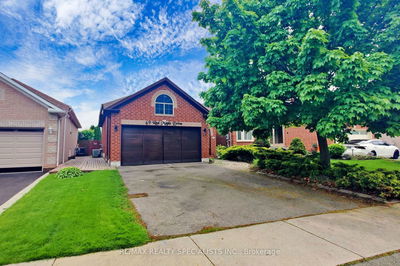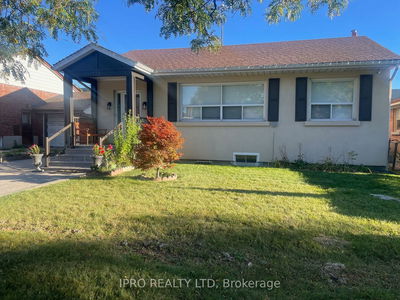8438 Ninth
Rural Halton Hills | Halton Hills
$4,499,999.00
Listed 3 months ago
- 2 bed
- 4 bath
- - sqft
- 17.0 parking
- Detached
Instant Estimate
$3,723,254
-$776,745 compared to list price
Upper range
$4,365,269
Mid range
$3,723,254
Lower range
$3,081,239
Property history
- Jul 16, 2024
- 3 months ago
Price Change
Listed for $4,499,999.00 • about 2 months on market
Location & area
Schools nearby
Home Details
- Description
- The Property Is Located On A 4.67 Acres Of Land, Making It A Rare Find Due To The Size & Fully Renovated Bungalow & A Workshop 36.6 X 71 Feet ( 2600 sq Ft ). Its Proximity To The Upcoming Highway 413 And Major Highways Makes It Easily Accessible From Various Locations. The Central Location, Situated Between Brampton, Mississauga, Milton & Oakville, Enhances Its Appeal For Potential Buyers Or Investors. With The Potential For Increased Value Due To Its Strategic Location And The Future Development In The Area, the Property is Described as Having A Bright Future. Over The Last Five Years, The Bungalow Has Undergone Significant Renovations And Upgrades From Top To Bottom Starting From Metal Roof, Windows, Pot Lights, Paint, Flooring, Kitchen, Washrooms, Walkout Basement Apartment, Paved Driveway, 2 Washrooms With Heated Floors, Furnace, A/C, HWT Tank, Overall, The Property Has Been Meticulously Updated. Shop was used as commercial unit related to food till 2022 By Seller, Further Its Fully Equipped Professionally.
- Additional media
- https://virtualtours.jarts360view.com/8438-ninth-line-halton-hills/nb/
- Property taxes
- $8,480.15 per year / $706.68 per month
- Basement
- Apartment
- Basement
- W/O
- Year build
- 31-50
- Type
- Detached
- Bedrooms
- 2 + 2
- Bathrooms
- 4
- Parking spots
- 17.0 Total | 2.0 Garage
- Floor
- -
- Balcony
- -
- Pool
- None
- External material
- Brick
- Roof type
- -
- Lot frontage
- -
- Lot depth
- -
- Heating
- Forced Air
- Fire place(s)
- Y
- Main
- Kitchen
- 14’12” x 10’11”
- Dining
- 15’11” x 14’10”
- Family
- 13’1” x 11’10”
- Living
- 20’5” x 15’5”
- Prim Bdrm
- 14’10” x 12’4”
- 2nd Br
- 15’7” x 10’11”
- Foyer
- 8’7” x 6’8”
- Laundry
- 24’8” x 9’6”
- Bsmt
- Br
- 12’2” x 11’1”
- Br
- 12’2” x 10’10”
- Rec
- 29’10” x 22’10”
- Kitchen
- 14’5” x 10’10”
Listing Brokerage
- MLS® Listing
- W9041457
- Brokerage
- HOMELIFE MAPLE LEAF REALTY LTD.
Similar homes for sale
These homes have similar price range, details and proximity to 8438 Ninth

