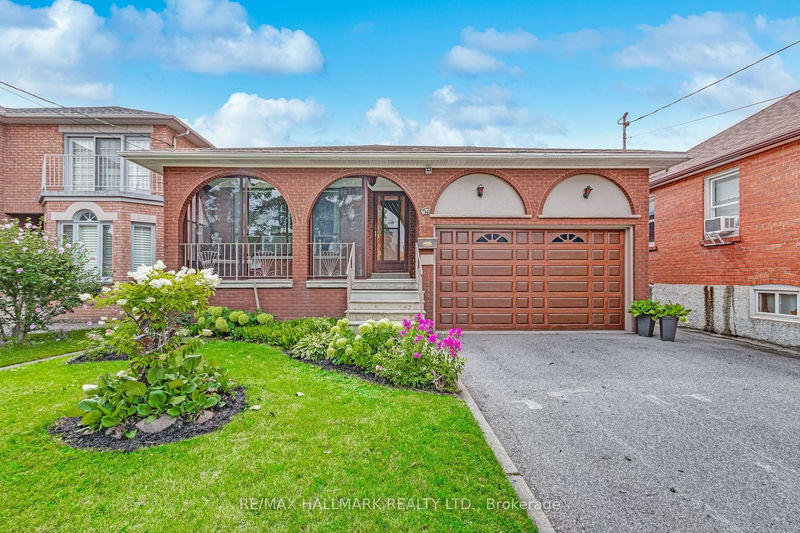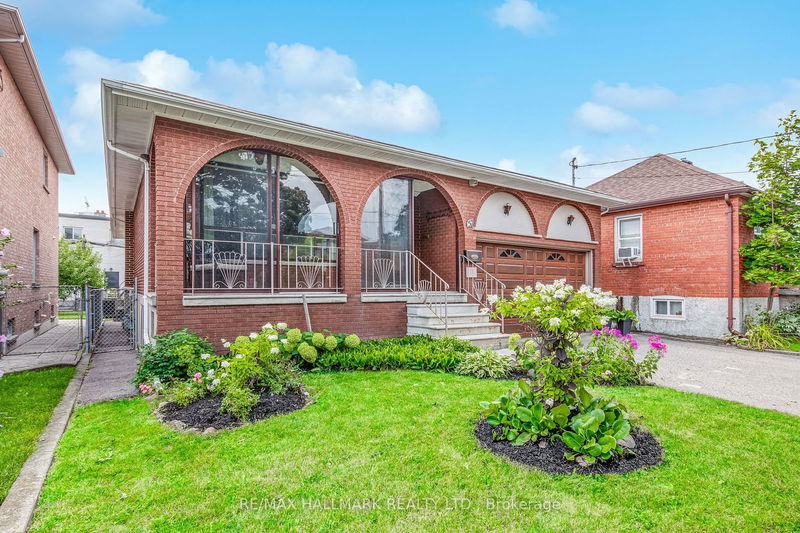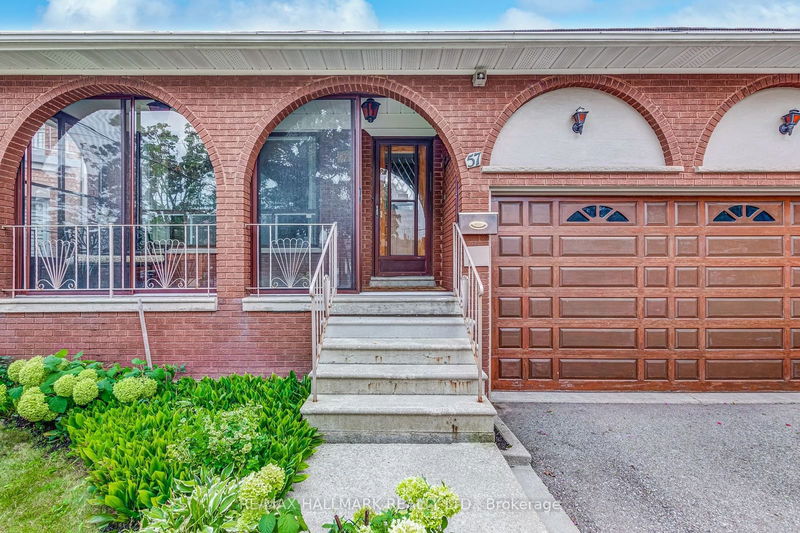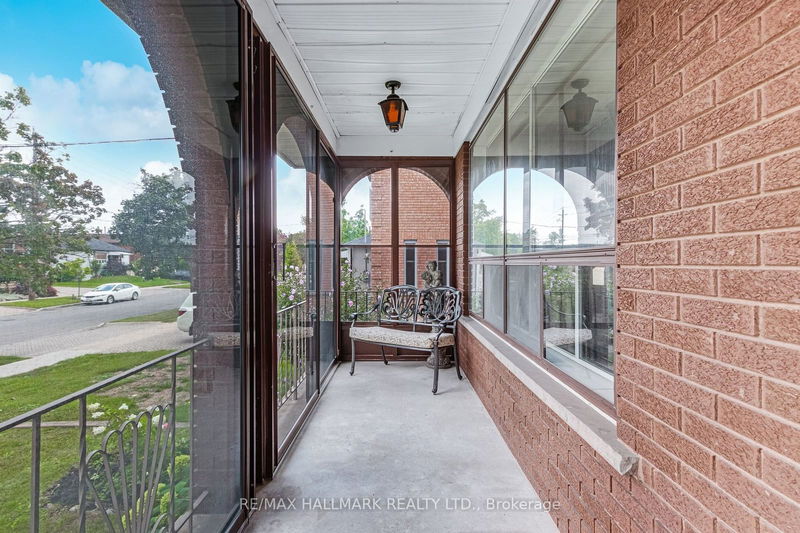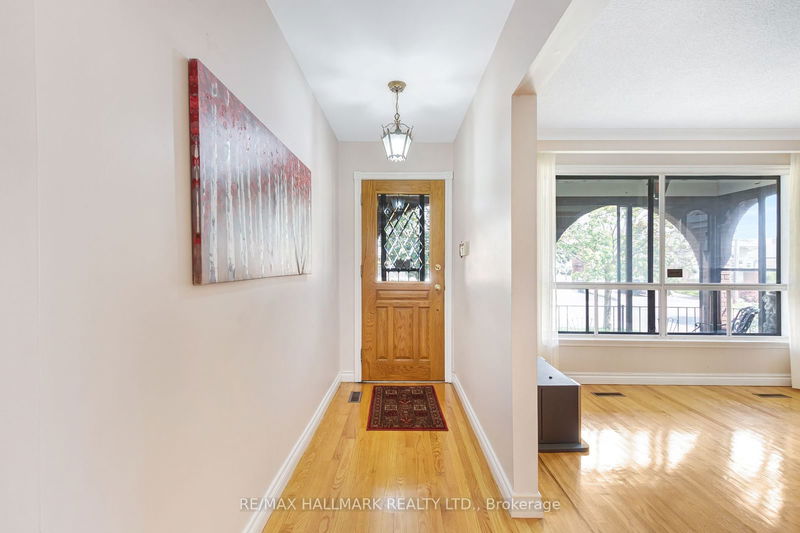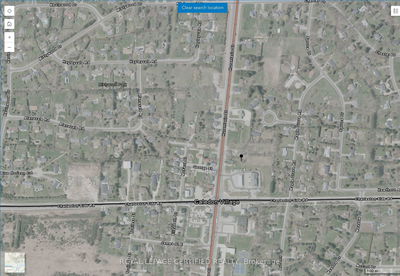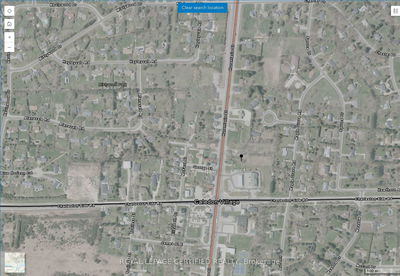57 Regent
Downsview-Roding-CFB | Toronto
$1,299,900.00
Listed 3 months ago
- 3 bed
- 3 bath
- 1500-2000 sqft
- 6.0 parking
- Detached
Instant Estimate
$1,381,979
+$82,079 compared to list price
Upper range
$1,491,418
Mid range
$1,381,979
Lower range
$1,272,539
Property history
- Jul 16, 2024
- 3 months ago
Sold conditionally
Listed for $1,299,900.00 • on market
- Apr 2, 2024
- 6 months ago
Terminated
Listed for $1,499,000.00 • 3 months on market
- Aug 22, 2023
- 1 year ago
Expired
Listed for $1,399,900.00 • 6 months on market
Location & area
Schools nearby
Home Details
- Description
- Wow*Absolutely Stunning Beauty In Prime Yorkdale Location*Perfect Family Friendly Neighbourhood*Lovingly Maintained Bungalow In Pristine Condition With Basement Apartment*First Time On The Market With Original Owner*Great Curb Appeal Lavishly Landscaped With Lush Gardens, Double Garage & Covered Loggia*Fantastic Open Concept Layout Perfect For Entertaining Family & Friends* Hardwood Floors Throughout*Large Family & Dining Rooms With Crown Mouldings*Family-Sized Kitchen With Stainless Steel Fridge, Double Sink & Pantry*3 Spacious Bedrooms*Professionally Finished Basement Apartment With Separate Entrance, Large Recreational Room, Gas Fireplace With Stone Accent Wall, Built-In Wet Bar, Kitchen, 4th Bedroom, Den, 3 Piece Bath & Above-Grade Lookout Windows*Bright & Airy Ambiance With Lots Of Natural Sunlight*Private Fenced Backyard With Fresh Apple Trees*Great For Family Bbq's*Waiting For Your Personal Touch*Make This Your Dream Home*Put This Beauty On Your Must-See List Today!*
- Additional media
- https://salisburymedia.ca/57-regent-road-toronto/
- Property taxes
- $4,518.32 per year / $376.53 per month
- Basement
- Finished
- Basement
- Sep Entrance
- Year build
- -
- Type
- Detached
- Bedrooms
- 3 + 1
- Bathrooms
- 3
- Parking spots
- 6.0 Total | 2.0 Garage
- Floor
- -
- Balcony
- -
- Pool
- None
- External material
- Brick
- Roof type
- -
- Lot frontage
- -
- Lot depth
- -
- Heating
- Forced Air
- Fire place(s)
- Y
- Main
- Family
- 0’0” x 0’0”
- Dining
- 0’0” x 0’0”
- Kitchen
- 0’0” x 0’0”
- Prim Bdrm
- 0’0” x 0’0”
- 2nd Br
- 0’0” x 0’0”
- 3rd Br
- 0’0” x 0’0”
- Bsmt
- Rec
- 0’0” x 0’0”
- Kitchen
- 0’0” x 0’0”
- 4th Br
- 0’0” x 0’0”
- Den
- 0’0” x 0’0”
Listing Brokerage
- MLS® Listing
- W9041532
- Brokerage
- RE/MAX HALLMARK REALTY LTD.
Similar homes for sale
These homes have similar price range, details and proximity to 57 Regent
