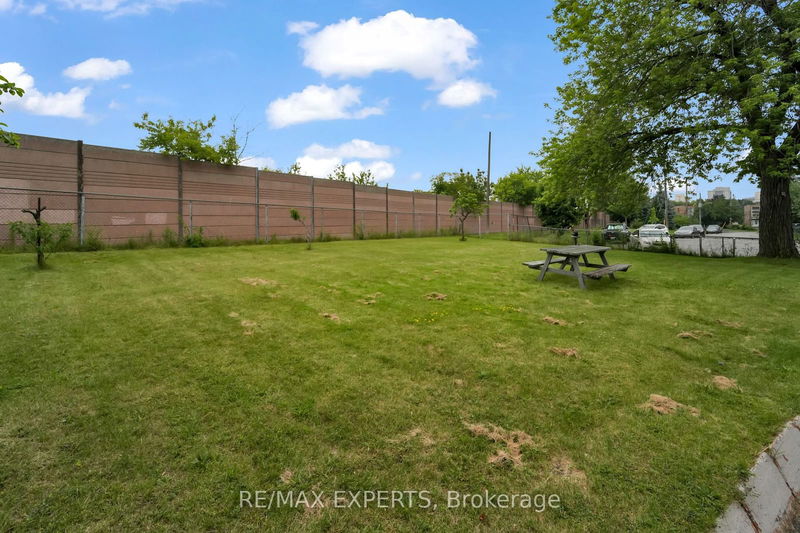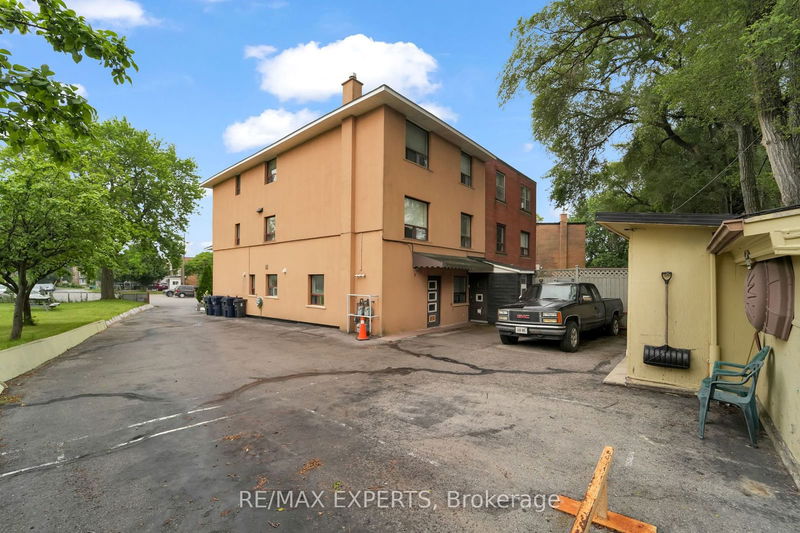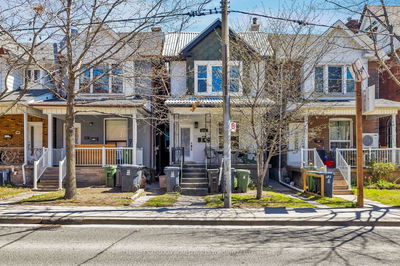44 Elway
Yorkdale-Glen Park | Toronto
$1,499,900.00
Listed 3 months ago
- 2 bed
- 3 bath
- - sqft
- 3.0 parking
- Triplex
Instant Estimate
$1,458,041
-$41,859 compared to list price
Upper range
$1,720,681
Mid range
$1,458,041
Lower range
$1,195,402
Property history
- Jul 17, 2024
- 3 months ago
Price Change
Listed for $1,499,900.00 • 2 months on market
Location & area
Schools nearby
Home Details
- Description
- Attention Investors! Discover an exceptional investment opportunity with this charming triplex, perfectly situated on a quiet court within walking distance to the subway. Each of the three units in this property is a spacious, self-contained 2-bedroom apartment, offering comfortable living spaces with ample amenities. Quiet Court Location: Enjoy the tranquility of a court with minimal traffic, providing a peaceful living environment. Proximity to Subway: Convenient access to public transportation within walking distance. Parking: Dedicated parking for each unit. Shared Laundry: On-site shared laundry facilities for tenant convenience. Only one neighbouring property, enhancing privacy and the property sides onto an open yard, perfect for outdoor activities and relaxation. Unit 1: Located on the lower level, this unit features above-grade windows, providing plenty of natural light. With 807 sq. ft. of living space, it rents for $1780 per month. Unit 2: The middle unit boasts 902 sq. ft. and offers a spacious layout. It rents for $1440 per month. Unit 3: The upper unit, also 902 sq. ft., rents for $1213 per month.
- Additional media
- https://unbranded.youriguide.com/44_elway_ct_toronto_on/
- Property taxes
- $5,235.92 per year / $436.33 per month
- Basement
- Walk-Up
- Year build
- -
- Type
- Triplex
- Bedrooms
- 2 + 4
- Bathrooms
- 3
- Parking spots
- 3.0 Total
- Floor
- -
- Balcony
- -
- Pool
- None
- External material
- Stucco/Plaster
- Roof type
- -
- Lot frontage
- -
- Lot depth
- -
- Heating
- Radiant
- Fire place(s)
- N
- Lower
- Kitchen
- 7’9” x 10’1”
- Living
- 14’8” x 13’11”
- Dining
- 11’1” x 5’7”
- Prim Bdrm
- 18’9” x 9’9”
- 2nd Br
- 12’12” x 10’12”
- Main
- Kitchen
- 11’3” x 10’4”
- Living
- 16’11” x 14’0”
- Dining
- 10’2” x 10’12”
- Prim Bdrm
- 14’12” x 10’4”
- 2nd Br
- 10’11” x 11’0”
- Upper
- Kitchen
- 11’3” x 10’4”
- Living
- 16’11” x 14’0”
Listing Brokerage
- MLS® Listing
- W9042640
- Brokerage
- RE/MAX EXPERTS
Similar homes for sale
These homes have similar price range, details and proximity to 44 Elway





