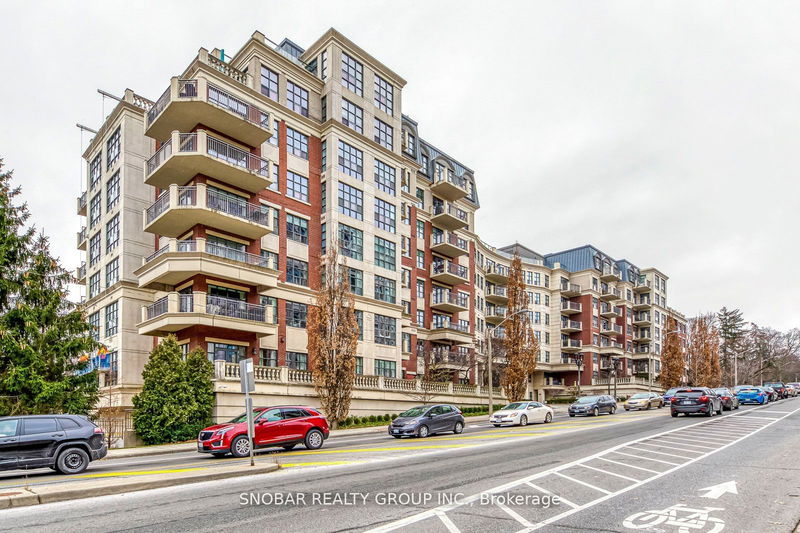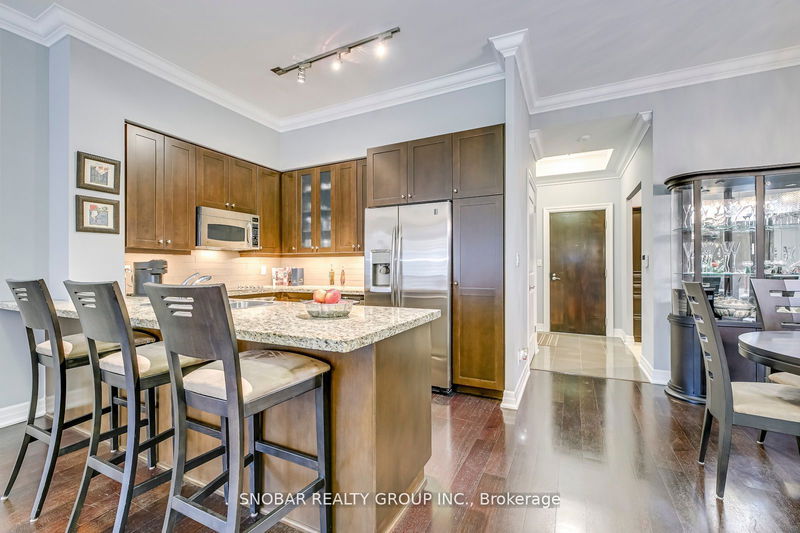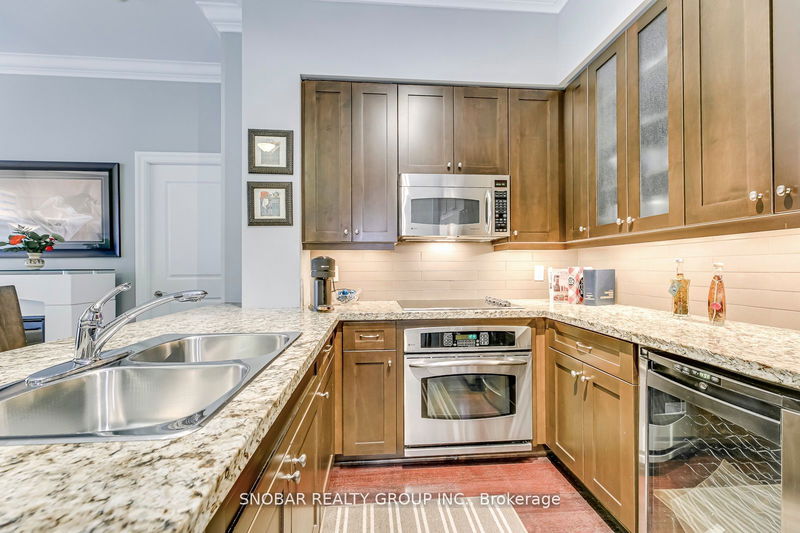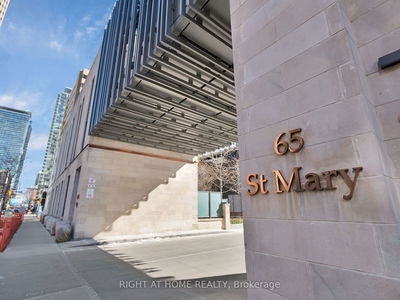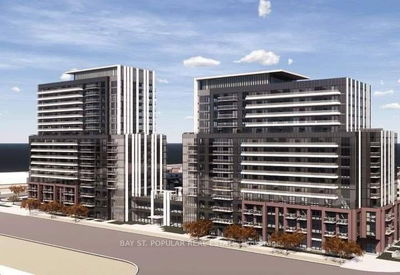106 - 2855 Bloor
Stonegate-Queensway | Toronto
$1,248,888.00
Listed 3 months ago
- 2 bed
- 2 bath
- 1200-1399 sqft
- 2.0 parking
- Condo Apt
Instant Estimate
$1,152,549
-$96,339 compared to list price
Upper range
$1,295,220
Mid range
$1,152,549
Lower range
$1,009,879
Property history
- Now
- Listed on Jul 16, 2024
Listed for $1,248,888.00
83 days on market
- Dec 27, 2023
- 10 months ago
Terminated
Listed for $1,399,888.00 • 7 months on market
Location & area
Schools nearby
Home Details
- Description
- Come see this extraordinary condo suite, a rare gem in the heart of the Boutique Kingsway Condominiums. This ground floor unit transcends the ordinary and is ideal for someone not wanting elevators-it's not just a condo; it's like living in your own bungalow. Offering a coveted 2-bedroom layout, this residence is a harmonious blend of luxury and comfort. Immerse yourself in the charm of this exclusive property with 10ft ceilings and exquisite crown mouldings throughout, creating an atmosphere of sophistication. The master bedroom is a true retreat, boasting a spa shower and a relaxing Jacuzzi for your indulgence. Entertain with elegance in the proper dining room, perfect for hosting intimate gatherings. Step outside to your private terrace, a tranquil haven nestled among the trees, providing a serene escape from the hustle and bustle. This is an opportunity to own more than just a home; it's a lifestyle. Don't miss the chance to make Suite 106 at 2855 Bloor St West your new address.
- Additional media
- -
- Property taxes
- $4,250.82 per year / $354.23 per month
- Condo fees
- $1,307.45
- Basement
- None
- Year build
- -
- Type
- Condo Apt
- Bedrooms
- 2 + 2
- Bathrooms
- 2
- Pet rules
- Restrict
- Parking spots
- 2.0 Total | 2.0 Garage
- Parking types
- Owned
- Floor
- -
- Balcony
- Terr
- Pool
- -
- External material
- Brick
- Roof type
- -
- Lot frontage
- -
- Lot depth
- -
- Heating
- Forced Air
- Fire place(s)
- N
- Locker
- Owned
- Building amenities
- Concierge, Guest Suites, Gym, Indoor Pool, Party/Meeting Room, Visitor Parking
- Ground
- Living
- 17’4” x 11’11”
- Dining
- 11’2” x 10’11”
- Kitchen
- 9’1” x 10’11”
- Prim Bdrm
- 13’11” x 11’10”
- 2nd Br
- 11’7” x 12’0”
- Den
- 7’2” x 8’6”
Listing Brokerage
- MLS® Listing
- W9042761
- Brokerage
- SNOBAR REALTY GROUP INC.
Similar homes for sale
These homes have similar price range, details and proximity to 2855 Bloor
