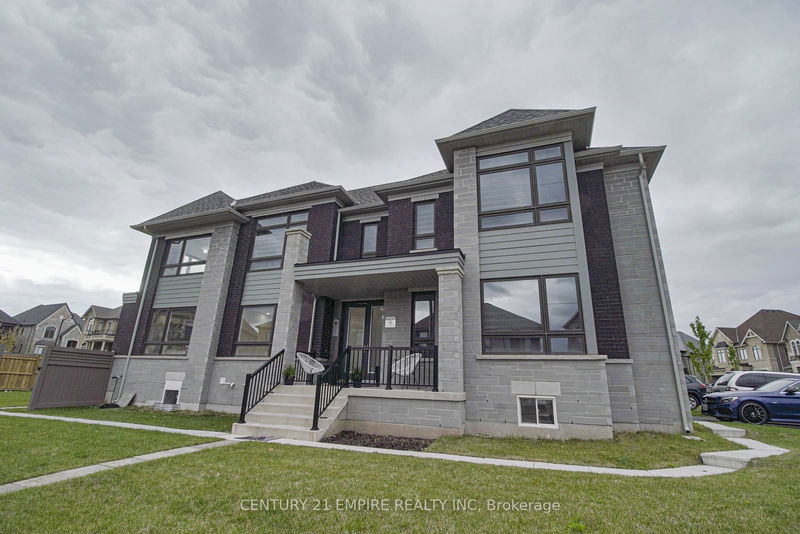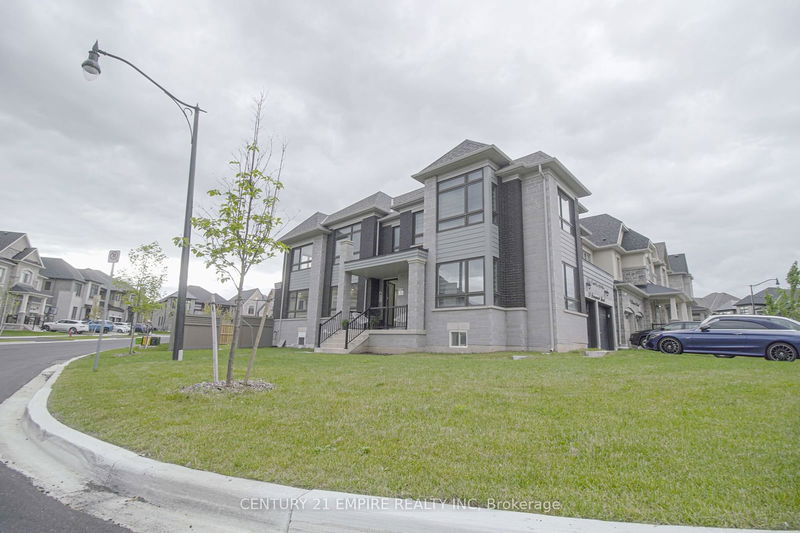73 Dairymaid
Credit Valley | Brampton
$2,100,000.00
Listed 3 months ago
- 4 bed
- 7 bath
- - sqft
- 6.0 parking
- Detached
Instant Estimate
$2,018,729
-$81,271 compared to list price
Upper range
$2,245,947
Mid range
$2,018,729
Lower range
$1,791,511
Property history
- Now
- Listed on Jul 17, 2024
Listed for $2,100,000.00
82 days on market
- Jan 23, 2023
- 2 years ago
Sold for $1,699,900.00
Listed for $1,699,900.00 • about 1 month on market
Location & area
Schools nearby
Home Details
- Description
- An Elegantly Stunning Detached Home Situated On A Premium Corner Lot. 4 Bed + 3.5 Bath, Sep Living/Dining/Family Room, Hardwood Stairs With Metal Spindles, 9Ft Ceiling On Main Level. Legal Basement with Separate Entrance 2 Bed + 2 washrooms + studio apartment! Premium 5" Hardwood Floor Throughout, Smooth Ceiling ,Large Windows & 8 Ft High Doors! Tons Of Upgrades: 7" Baseboard, Extended Height Kitchen Cabinet, Quartz Countertops, Backsplash, Gleaming Pot Lights, 24*24 Porcelain Tile, No Sidewalk Around The Property, Zebra Blinds & Much More !!! Minutes from schools, parks, public transportation, shopping centers, and major highways.
- Additional media
- -
- Property taxes
- $8,688.64 per year / $724.05 per month
- Basement
- Finished
- Basement
- Full
- Year build
- 0-5
- Type
- Detached
- Bedrooms
- 4 + 3
- Bathrooms
- 7
- Parking spots
- 6.0 Total | 2.0 Garage
- Floor
- -
- Balcony
- -
- Pool
- None
- External material
- Brick
- Roof type
- -
- Lot frontage
- -
- Lot depth
- -
- Heating
- Forced Air
- Fire place(s)
- Y
- Main
- Kitchen
- 13’0” x 12’1”
- Dining
- 13’0” x 12’0”
- Breakfast
- 13’0” x 12’1”
- Family
- 15’0” x 15’0”
- Laundry
- 0’0” x 0’0”
- 2nd
- Prim Bdrm
- 17’0” x 14’1”
- 2nd Br
- 12’0” x 11’3”
- 3rd Br
- 13’7” x 12’10”
- 4th Br
- 13’0” x 12’0”
Listing Brokerage
- MLS® Listing
- W9043395
- Brokerage
- CENTURY 21 EMPIRE REALTY INC
Similar homes for sale
These homes have similar price range, details and proximity to 73 Dairymaid









