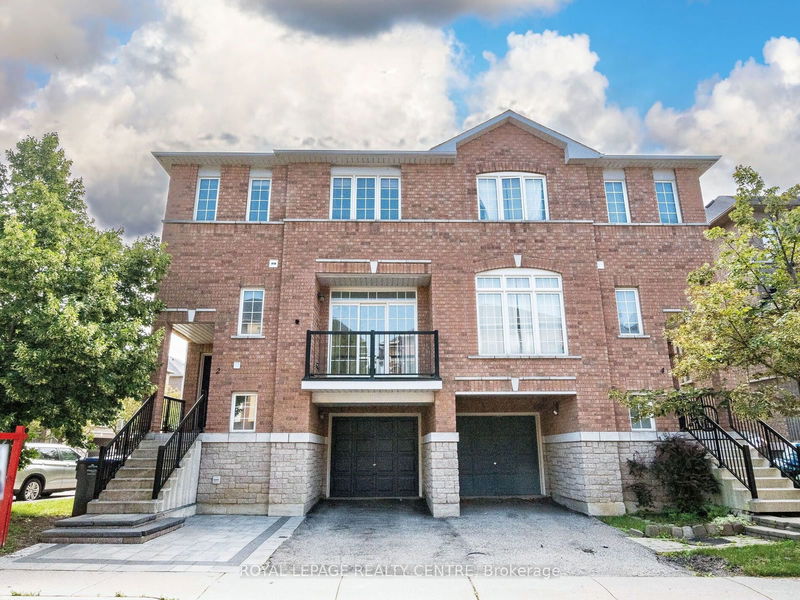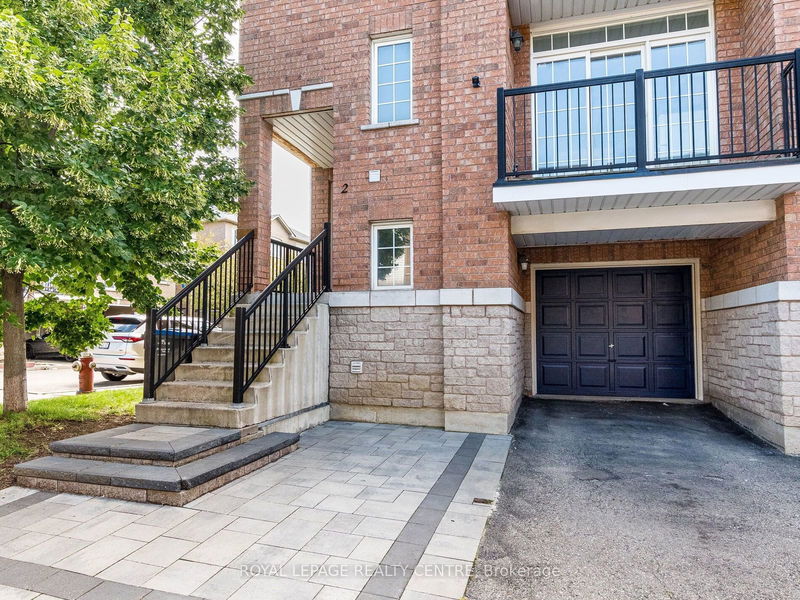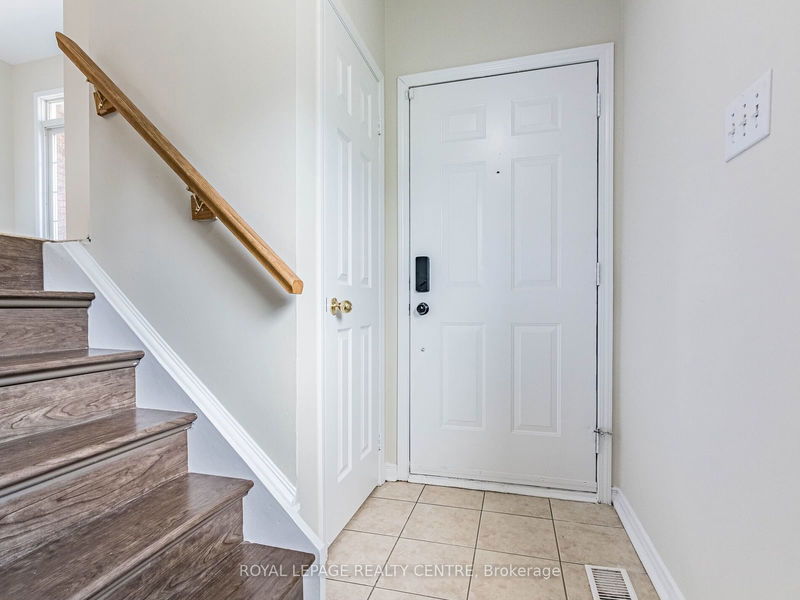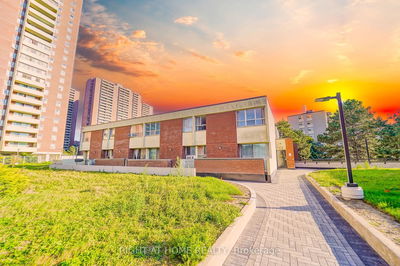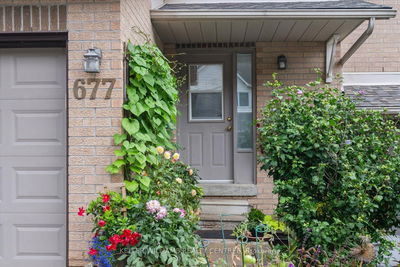2 - 7155 Magistrate
Meadowvale Village | Mississauga
$899,000.00
Listed 3 months ago
- 3 bed
- 3 bath
- 1800-1999 sqft
- 3.0 parking
- Condo Townhouse
Instant Estimate
$945,416
+$46,416 compared to list price
Upper range
$1,026,297
Mid range
$945,416
Lower range
$864,535
Property history
- Jul 17, 2024
- 3 months ago
Sold conditionally
Listed for $899,000.00 • on market
- Jun 2, 2022
- 2 years ago
Terminated
Listed for $999,999.00 • 19 days on market
Location & area
Schools nearby
Home Details
- Description
- Original Owners of 2nd Largest Semi-Detached, Freshly Painted Sun Filled Corner Unit! 1800+Sf Living Space, 9Ft Ceiling, Skylight is an Upgrade. Gas Fireplace. Large Private Balcony For Your Morning Coffee & BBQ Throughout The Year. 3 Bed On The Upper Level With Extra Rooms In The Lower Level and Basement, Could Serve As 2 Additional Bedrooms. Note: Main Level Has Huge Laundry Room That Originally Was A 2-Piece Washroom And Can Be Easily Converted Back To A 2-Piece With Existing Rough-In Under Washer + Dryer. Fully Fenced Gated Backyard. Walkout To Yard As Well As Entry Through Garage To A Finished Basement. Full Bath on Lower Level Leading To A Finished Basement. Could Serve Potential Rental Income. 3 Parking Spaces. Parks, Schools, Library, Public Transit, Heartland Town Centre, Derrydale Golf Club, Major Highways (401,410,403,407). School Bus Stop At Doorstep. Hardwood Floors Throughout. Low Maintenance Fee Covers Snow, Garbage And Common Area Maintenance. Vacant/Ready Move-In. Pets Allowed.
- Additional media
- https://view.tours4listings.com/2-7155-magistrate-terrace-mississauga/nb/
- Property taxes
- $4,449.20 per year / $370.77 per month
- Condo fees
- $179.00
- Basement
- Finished
- Basement
- Sep Entrance
- Year build
- 16-30
- Type
- Condo Townhouse
- Bedrooms
- 3 + 2
- Bathrooms
- 3
- Pet rules
- Restrict
- Parking spots
- 3.0 Total | 1.0 Garage
- Parking types
- Owned
- Floor
- -
- Balcony
- Open
- Pool
- -
- External material
- Brick
- Roof type
- -
- Lot frontage
- -
- Lot depth
- -
- Heating
- Forced Air
- Fire place(s)
- Y
- Locker
- None
- Building amenities
- Bbqs Allowed, Visitor Parking
- Main
- Living
- 19’10” x 11’11”
- Dining
- 19’10” x 11’11”
- Kitchen
- 17’2” x 14’7”
- Breakfast
- 17’2” x 14’7”
- Laundry
- 7’5” x 5’8”
- 2nd
- Prim Bdrm
- 15’8” x 11’9”
- 2nd Br
- 11’5” x 10’11”
- 3rd Br
- 9’7” x 7’6”
- Ground
- 4th Br
- 13’8” x 10’6”
- Bsmt
- 5th Br
- 20’9” x 8’0”
Listing Brokerage
- MLS® Listing
- W9044416
- Brokerage
- ROYAL LEPAGE REALTY CENTRE
Similar homes for sale
These homes have similar price range, details and proximity to 7155 Magistrate
