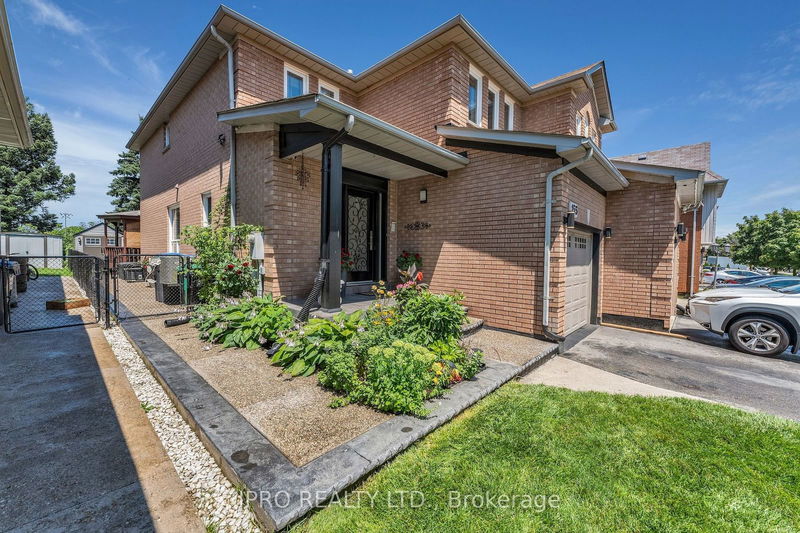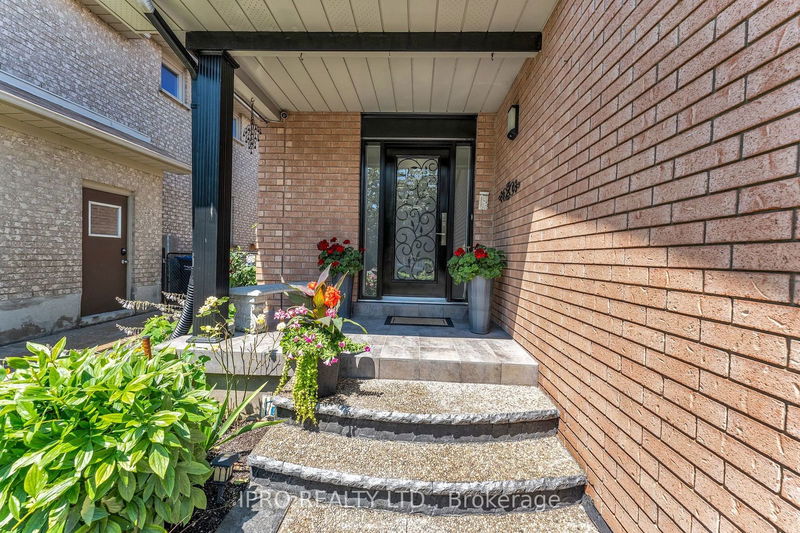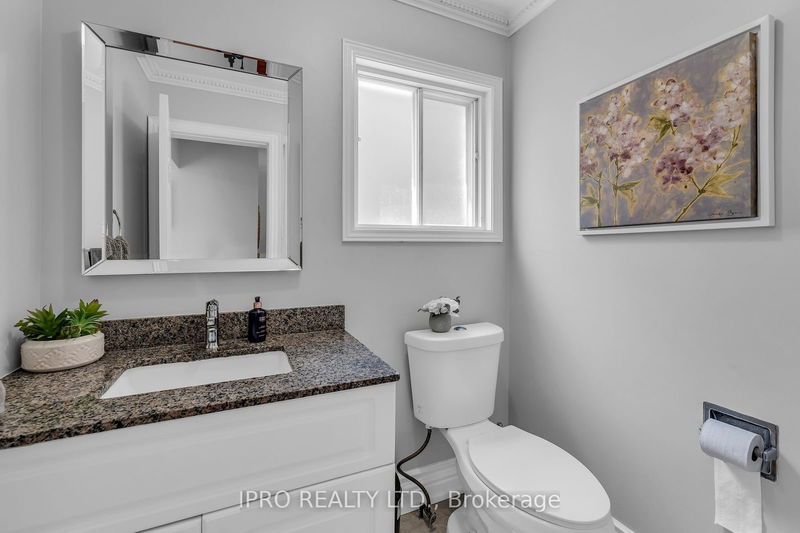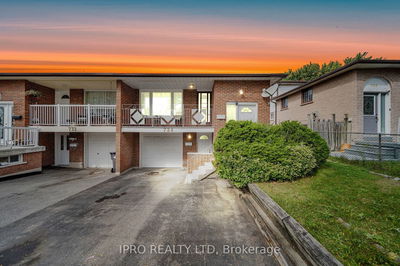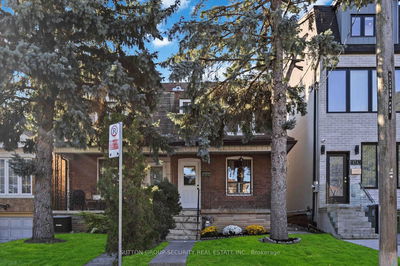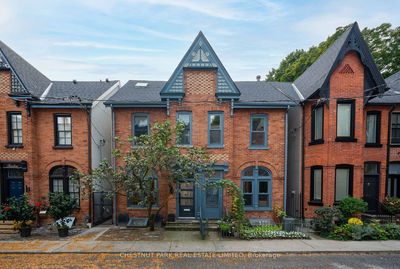155 Bighorn
Sandringham-Wellington | Brampton
$959,000.00
Listed 3 months ago
- 3 bed
- 3 bath
- 1500-2000 sqft
- 3.0 parking
- Semi-Detached
Instant Estimate
$915,214
-$43,786 compared to list price
Upper range
$979,298
Mid range
$915,214
Lower range
$851,130
Property history
- Jul 18, 2024
- 3 months ago
Price Change
Listed for $959,000.00 • 12 days on market
Location & area
Schools nearby
Home Details
- Description
- Meticulously Maintained Semi Located On A Premium Lot Backing Onto A Park With Gate Access In The Sought After Community of Springdale. Charming All Brick Semi Hosting Modern Kitchen, Granite Counters, Glass Tile Backsplash, Pot Lights and Walk Out To An Amazing Entertainers Deck / Gazebo And Private Yard. Large Primary Bedroom With His & Hers Closets And 3 Piece Ensuite. Some Additional Features / Upgrades Include: Finsihed Basement, Pot Lights, California Shutters, Carpet Free, Gas Line For BBQ, Deck Awning, Decorative Front Door (2021), Exposed Aggregate Front Steps And Side Walkway (2020) Furnace & A/C (Approx. 5 Years)
- Additional media
- https://virtualmax.ca/mls/155-bighorn-crescent
- Property taxes
- $4,836.93 per year / $403.08 per month
- Basement
- Finished
- Year build
- -
- Type
- Semi-Detached
- Bedrooms
- 3
- Bathrooms
- 3
- Parking spots
- 3.0 Total | 1.0 Garage
- Floor
- -
- Balcony
- -
- Pool
- None
- External material
- Brick
- Roof type
- -
- Lot frontage
- -
- Lot depth
- -
- Heating
- Forced Air
- Fire place(s)
- N
- Main
- Foyer
- 6’7” x 5’8”
- Family
- 24’10” x 9’7”
- Dining
- 24’10” x 9’7”
- Kitchen
- 9’8” x 9’6”
- Breakfast
- 9’1” x 9’6”
- 2nd
- Prim Bdrm
- 17’4” x 10’11”
- 2nd Br
- 12’6” x 9’3”
- 3rd Br
- 10’2” x 10’1”
- Bsmt
- Rec
- 19’3” x 10’11”
- Den
- 17’5” x 8’0”
Listing Brokerage
- MLS® Listing
- W9045696
- Brokerage
- IPRO REALTY LTD.
Similar homes for sale
These homes have similar price range, details and proximity to 155 Bighorn

