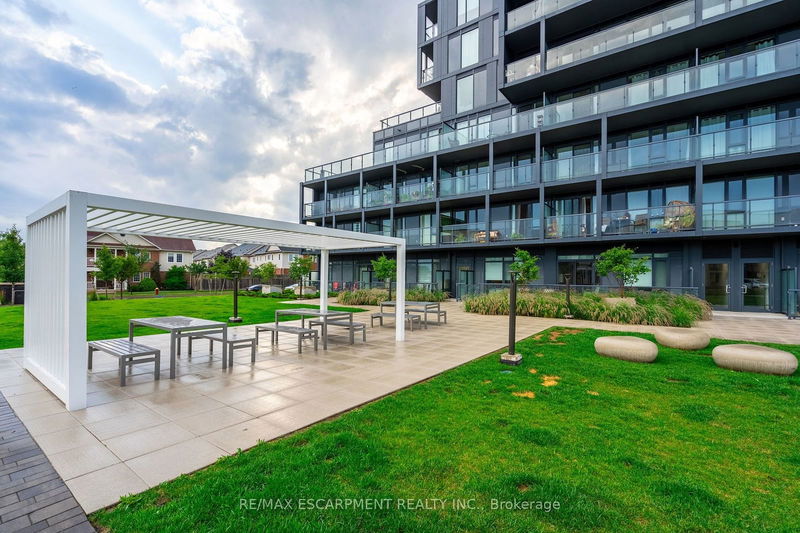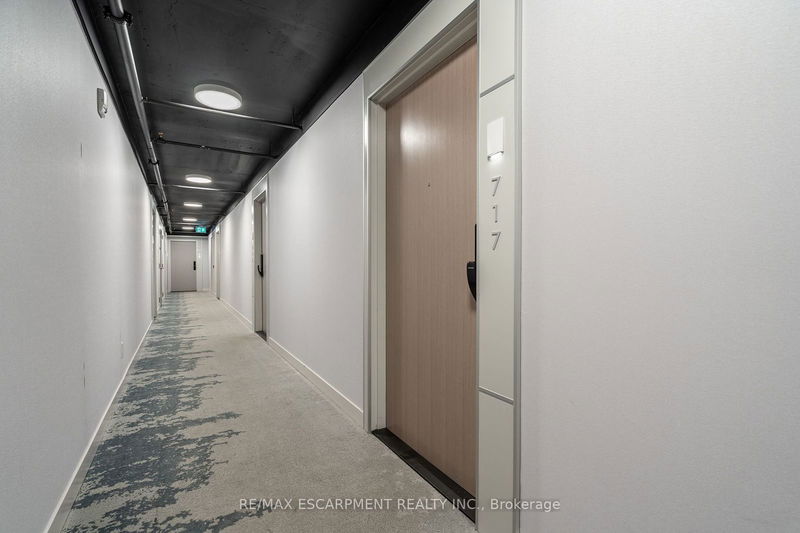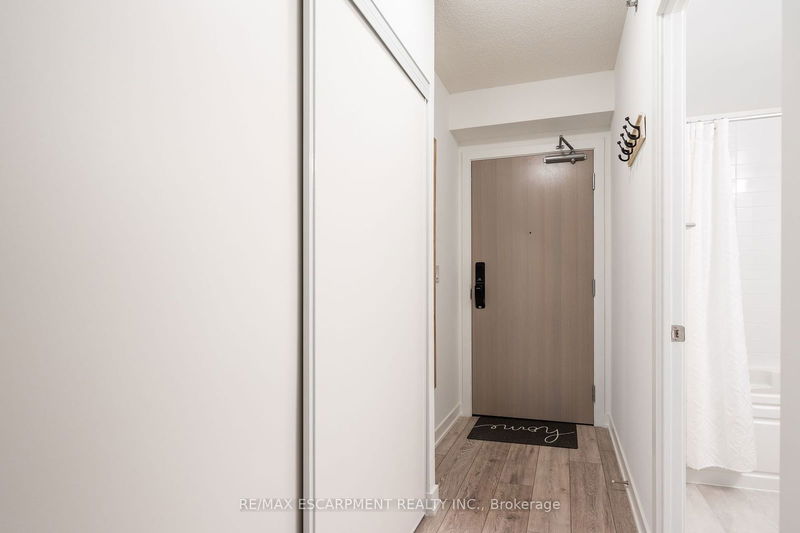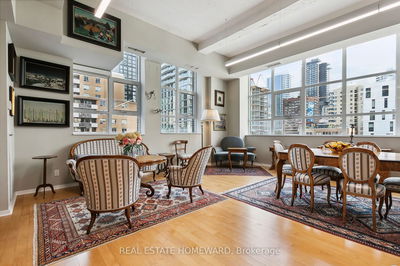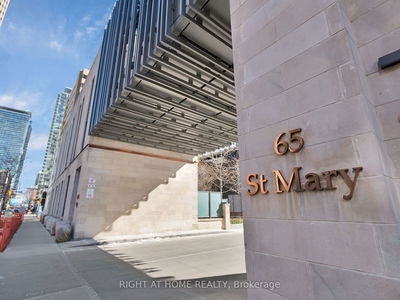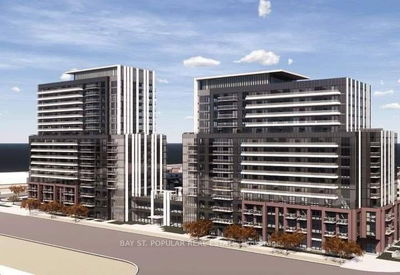B717 - 3200 Dakota Common
Alton | Burlington
$627,900.00
Listed 3 months ago
- 2 bed
- 2 bath
- 700-799 sqft
- 1.0 parking
- Condo Apt
Instant Estimate
$618,702
-$9,198 compared to list price
Upper range
$672,721
Mid range
$618,702
Lower range
$564,683
Property history
- Now
- Listed on Jul 18, 2024
Listed for $627,900.00
81 days on market
Location & area
Schools nearby
Home Details
- Description
- Newly built prestigious Valera condominium located in highly sought after Alton Village. Stunning 2 bedroom suite w/9 foot ceilings & floor to ceiling windows has 2 full 4-piece bathrooms & includes 1 parking & 1 locker (CAN BUY 2ND PARKING FOR $15,000). Efficient/open-concept layout with functional rooms, is far superior to other suites of similar size in the building. Spacious eat-in kitchen w/custom island and seating w/loads of counter space, quartz countertop, S.S. appliances including built-in microwave/hood fan, & lots of storage. Luxury vinyl plank flooring throughout main living areas & bedrooms. State of the art building with Smart Home technology. Oversized balcony with views of the quiet courtyard, pristine escarpment, and soothing sunsets has faux-wood floor tiles and Zen-like foliage. Close to all amenities including highways, transit, GO Station, restaurants, shopping, high-rated schools, Golf Club, Bronte Park & more. Your search ends here! Welcome HOME!!
- Additional media
- https://listings.northernsprucemedia.com/sites/pnngnpj/unbranded
- Property taxes
- $2,263.00 per year / $188.58 per month
- Condo fees
- $587.68
- Basement
- None
- Year build
- 0-5
- Type
- Condo Apt
- Bedrooms
- 2
- Bathrooms
- 2
- Pet rules
- Restrict
- Parking spots
- 1.0 Total | 1.0 Garage
- Parking types
- Owned
- Floor
- -
- Balcony
- Open
- Pool
- -
- External material
- Metal/Side
- Roof type
- -
- Lot frontage
- -
- Lot depth
- -
- Heating
- Heat Pump
- Fire place(s)
- N
- Locker
- Owned
- Building amenities
- Concierge, Exercise Room, Gym, Media Room, Outdoor Pool, Party/Meeting Room
- Main
- Kitchen
- 12’4” x 11’12”
- Dining
- 12’4” x 11’12”
- Living
- 10’2” x 10’0”
- Prim Bdrm
- 13’1” x 9’0”
- Bathroom
- 0’0” x 0’0”
- 2nd Br
- 9’8” x 6’11”
- Bathroom
- 0’0” x 0’0”
Listing Brokerage
- MLS® Listing
- W9045137
- Brokerage
- RE/MAX ESCARPMENT REALTY INC.
Similar homes for sale
These homes have similar price range, details and proximity to 3200 Dakota Common

