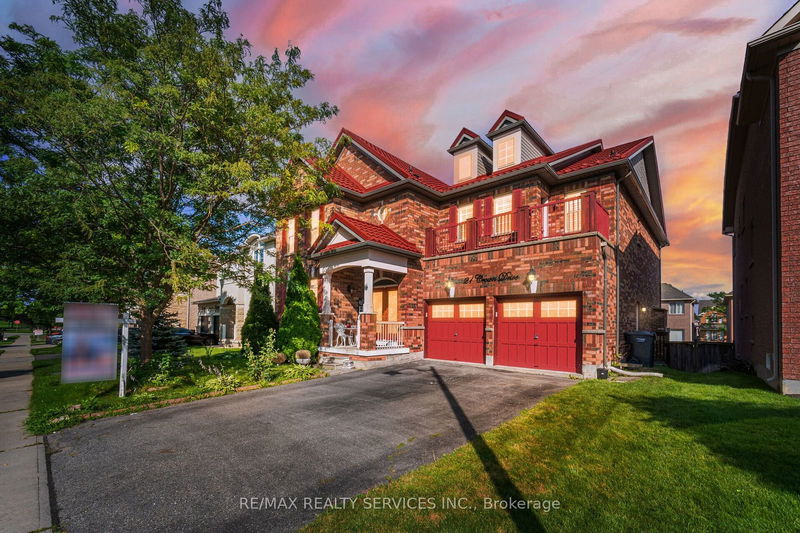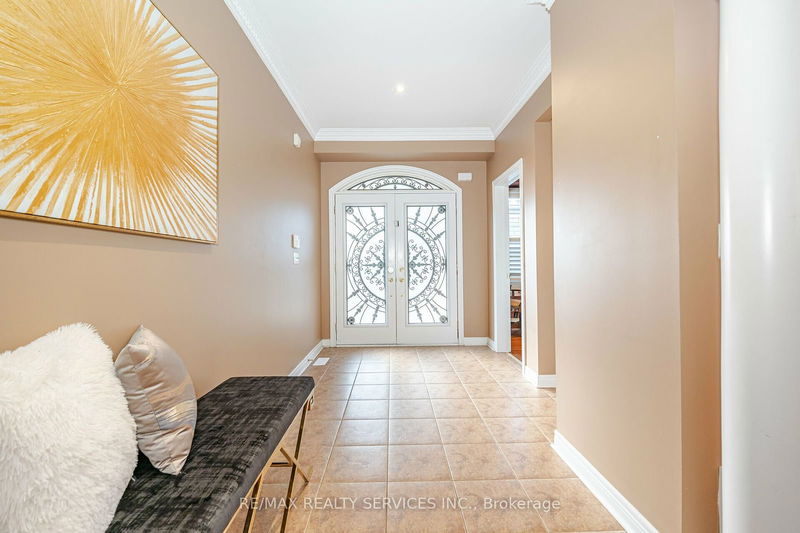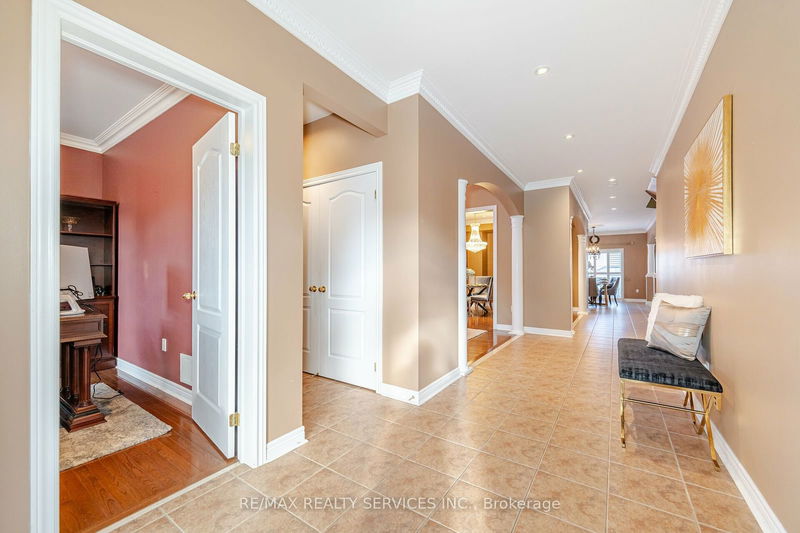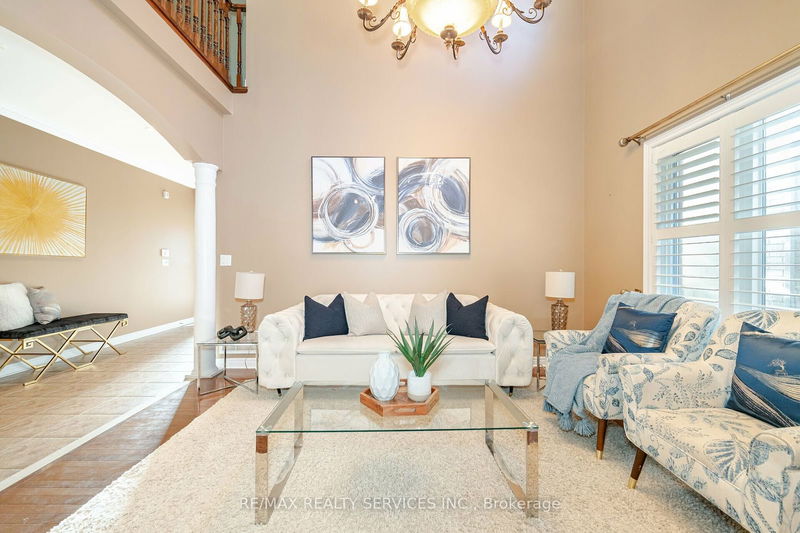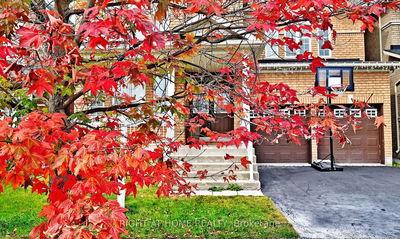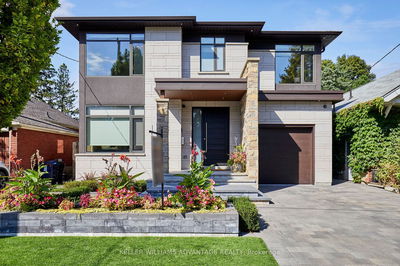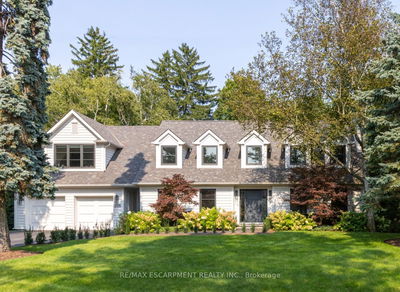21 Crown
Vales of Castlemore | Brampton
$1,659,900.00
Listed 3 months ago
- 4 bed
- 4 bath
- 3500-5000 sqft
- 6.0 parking
- Detached
Instant Estimate
$1,646,116
-$13,784 compared to list price
Upper range
$1,842,541
Mid range
$1,646,116
Lower range
$1,449,691
Property history
- Now
- Listed on Jul 18, 2024
Listed for $1,659,900.00
82 days on market
- Mar 8, 2024
- 7 months ago
Expired
Listed for $1,599,999.00 • 4 months on market
Location & area
Schools nearby
Home Details
- Description
- simply stunning !! executive fully detached solid brick 3746 sqf as per MPAC situated on a quiet st. offering main floor den/office, living and dining com/b, high ceiling in living rm, well designed lay-out , impressive foyer with D/D entry, custom built kitchen with s/s appliance , eat-in and island, large family rm with upgraded fire place, main floor laundry, crown-molding, upgraded light fixtures, 2 entrance to basement, oak staircase, master with 5 pc ensuite and large closets , 2nd master with 5 pc ensuite and large closets, all good size bedrooms, hardwood and ceramics floor on main floor, high ceiling , tankless water owned, metal roofing , gas line in back yard, house is automated wifi main door, garage door nest smoke/monoxide detector, nest cameras front door, wifi fridge and much more. must be seen. steps away from all the amenities.
- Additional media
- https://unbranded.mediatours.ca/property/21-crown-drive-brampton/
- Property taxes
- $9,220.07 per year / $768.34 per month
- Basement
- Unfinished
- Year build
- 16-30
- Type
- Detached
- Bedrooms
- 4
- Bathrooms
- 4
- Parking spots
- 6.0 Total | 2.0 Garage
- Floor
- -
- Balcony
- -
- Pool
- None
- External material
- Brick
- Roof type
- -
- Lot frontage
- -
- Lot depth
- -
- Heating
- Forced Air
- Fire place(s)
- Y
- Main
- Living
- 13’7” x 11’0”
- Family
- 16’2” x 14’12”
- Kitchen
- 20’12” x 14’12”
- Dining
- 14’12” x 13’12”
- Office
- 12’0” x 9’0”
- 2nd
- Prim Bdrm
- 19’7” x 16’0”
- 2nd Br
- 12’8” x 11’10”
- 3rd Br
- 16’12” x 12’0”
- 4th Br
- 14’12” x 12’0”
Listing Brokerage
- MLS® Listing
- W9046919
- Brokerage
- RE/MAX REALTY SERVICES INC.
Similar homes for sale
These homes have similar price range, details and proximity to 21 Crown
