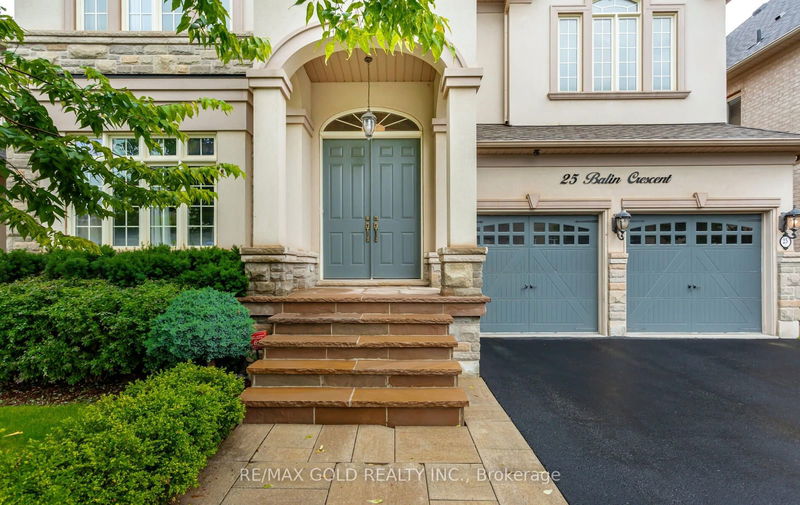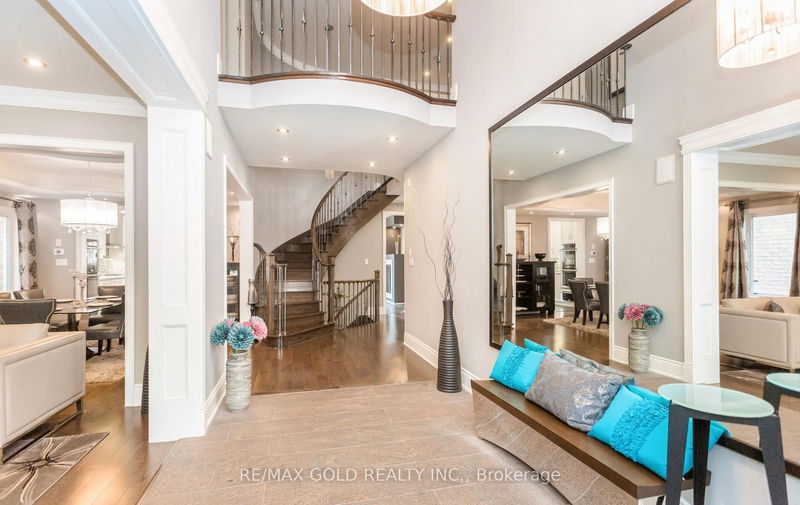25 Balin
Credit Valley | Brampton
$2,100,000.00
Listed 3 months ago
- 4 bed
- 5 bath
- 3000-3500 sqft
- 4.0 parking
- Detached
Instant Estimate
$1,993,941
-$106,059 compared to list price
Upper range
$2,199,986
Mid range
$1,993,941
Lower range
$1,787,897
Property history
- Now
- Listed on Jul 19, 2024
Listed for $2,100,000.00
80 days on market
Location & area
Schools nearby
Home Details
- Description
- Gorgeous, Highly Upgraded Detached(4+1 BR 5 WR) Model Home In The Estates Of Credit Ridge bordering Mississauga Rd/Queen St. Home offers 3346 SF of above grade space and 1,623 SF of Basement for a total of 4,969 SF of Luxury Living. Main flr offers Double Door Entry to a grand Foyer with Cathedral Ceiling, Living with F/P, Dining w/coffered ceiling, Family Rm with 2 Way Gas F/P & B/I Cabinetry, A Chef Inspired Kitchen W/Island, Pantry, Quartz Cntrs, Dble B/I Oven with Food Warmer, Gas Cooktop, Extended Cabinets with Crown Moulding, Under Valance Lighting, B/Splash, Huge Eat in Kitchen has Dble Door Walk out to Classy Stonework Patio in Backyard. Step Down Laundry offers Front Load Washer & Dryer, with Multi-use Quartz cntr & Mud Room. The Upper Level Master BR leads to a 6pce Ensuite, Spa like custom designed retreat with His/Her W/I closets, Marble Dble Sink Vanity, Frameless Shower. Second Mstr Br has a 4 Pce Ens, the 3rd & 4th Bedrms share the 3rd 5 pce washrm.
- Additional media
- https://tours.myvirtualhome.ca/public/vtour/display/2262175?idx=1#!/
- Property taxes
- $9,326.00 per year / $777.17 per month
- Basement
- Finished
- Year build
- 6-15
- Type
- Detached
- Bedrooms
- 4 + 1
- Bathrooms
- 5
- Parking spots
- 4.0 Total | 2.0 Garage
- Floor
- -
- Balcony
- -
- Pool
- None
- External material
- Stone
- Roof type
- -
- Lot frontage
- -
- Lot depth
- -
- Heating
- Forced Air
- Fire place(s)
- Y
- Main
- Living
- 16’8” x 12’5”
- Dining
- 14’7” x 12’5”
- Family
- 17’5” x 12’6”
- Kitchen
- 15’3” x 13’2”
- Breakfast
- 14’7” x 12’1”
- Upper
- Prim Bdrm
- 18’6” x 14’3”
- 2nd Br
- 15’4” x 12’7”
- 3rd Br
- 16’2” x 13’12”
- 4th Br
- 15’3” x 12’7”
- Bsmt
- Kitchen
- 12’5” x 11’5”
- Br
- 16’4” x 13’11”
- Media/Ent
- 18’6” x 17’1”
Listing Brokerage
- MLS® Listing
- W9046966
- Brokerage
- RE/MAX GOLD REALTY INC.
Similar homes for sale
These homes have similar price range, details and proximity to 25 Balin









