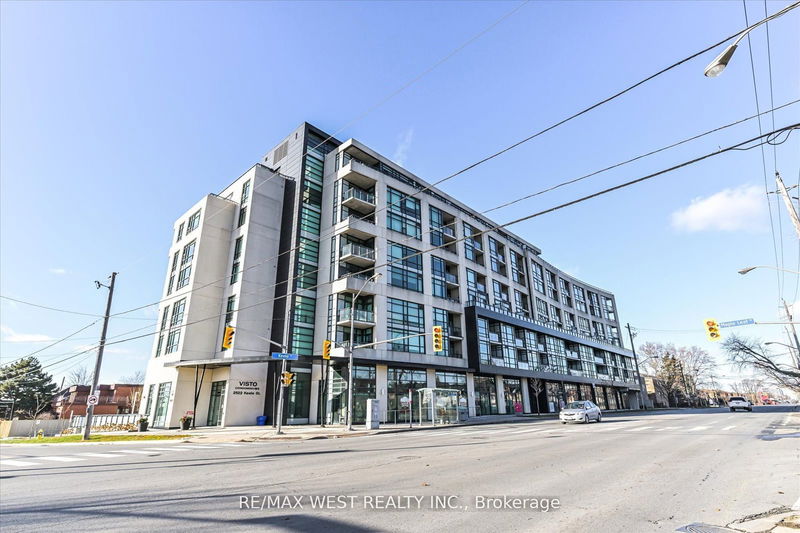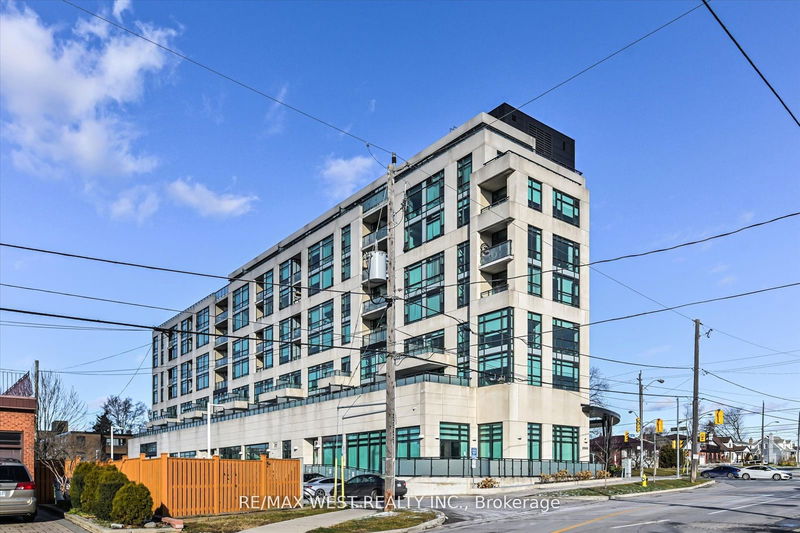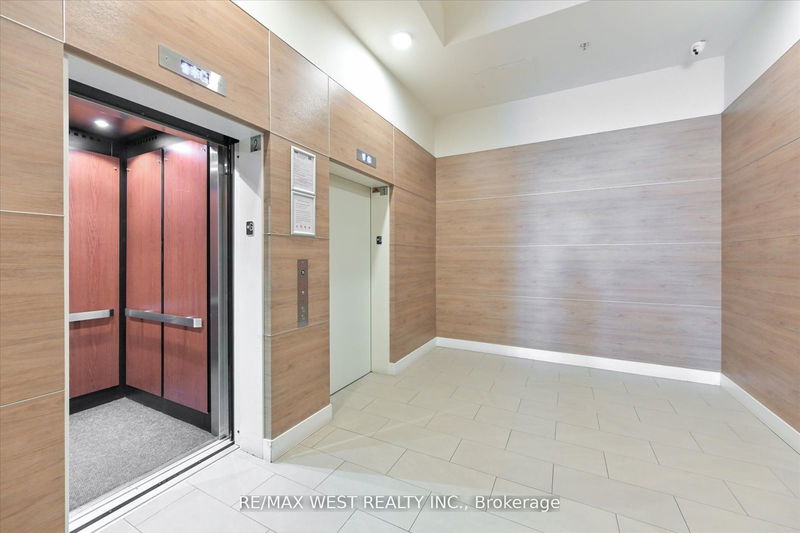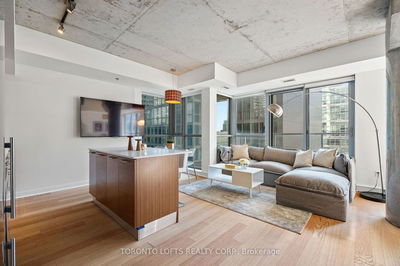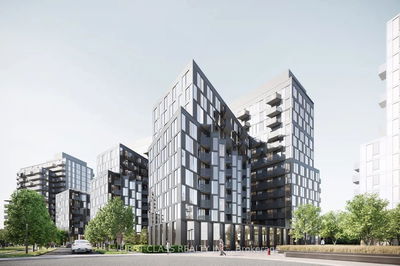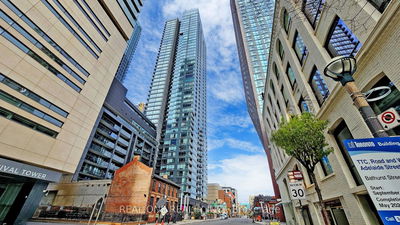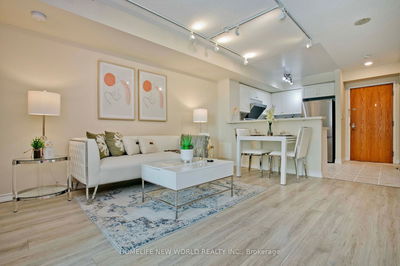618 - 2522 Keele
Maple Leaf | Toronto
$525,000.00
Listed 3 months ago
- 1 bed
- 1 bath
- 500-599 sqft
- 1.0 parking
- Condo Apt
Instant Estimate
$514,520
-$10,480 compared to list price
Upper range
$560,098
Mid range
$514,520
Lower range
$468,942
Property history
- Now
- Listed on Jul 19, 2024
Listed for $525,000.00
83 days on market
- May 15, 2024
- 5 months ago
Terminated
Listed for $498,000.00 • 2 months on market
- Jan 2, 2024
- 9 months ago
Terminated
Listed for $498,000.00 • 5 months on market
Location & area
Schools nearby
Home Details
- Description
- Welcome to this Inviting and Sunlit 1-Bedroom, 1-Bathroom Residence Nestled in the Heart of Toronto. Discover a Generous Living Space with A Private Balcony that Offers Serene Views of the Peaceful Maple Leaf Neighborhood. The Modern Open-Concept Kitchen Features Elegant Granite Countertops and Top-Of-The-Line Stainless Steel Appliances. Convenience is at Your Doorstep With Easy Access to TTC Transportation. You'll also Find A Plethora of Amenities Nearby at Smart Centers North Park Plaza, As Well As Quick Access to Hwy 401, Humber River Hospital, Yorkdale, Lawrence West & Yorkdale TTC Stations. Included with this Property, are essential appliances: a Fridge, Stove, Dishwasher, and In-Unit Laundry With a Washer and Dryer. You'll also Enjoy the Convenience of one Parking Spot and a Storage Locker. Complimentary Wi-Fi Internet and Better TV Package (Bell) Services are Provided.
- Additional media
- -
- Property taxes
- $1,525.70 per year / $127.14 per month
- Condo fees
- $377.00
- Basement
- None
- Year build
- 6-10
- Type
- Condo Apt
- Bedrooms
- 1
- Bathrooms
- 1
- Pet rules
- Restrict
- Parking spots
- 1.0 Total | 1.0 Garage
- Parking types
- Owned
- Floor
- -
- Balcony
- Open
- Pool
- -
- External material
- Concrete
- Roof type
- -
- Lot frontage
- -
- Lot depth
- -
- Heating
- Forced Air
- Fire place(s)
- N
- Locker
- Owned
- Building amenities
- Bike Storage, Exercise Room, Party/Meeting Room, Rooftop Deck/Garden, Visitor Parking
- Main
- Kitchen
- 10’10” x 6’9”
- Living
- 15’4” x 14’10”
- Prim Bdrm
- 10’7” x 9’7”
- Bathroom
- 0’0” x 0’0”
- Laundry
- 0’0” x 0’0”
Listing Brokerage
- MLS® Listing
- W9046279
- Brokerage
- RE/MAX WEST REALTY INC.
Similar homes for sale
These homes have similar price range, details and proximity to 2522 Keele
