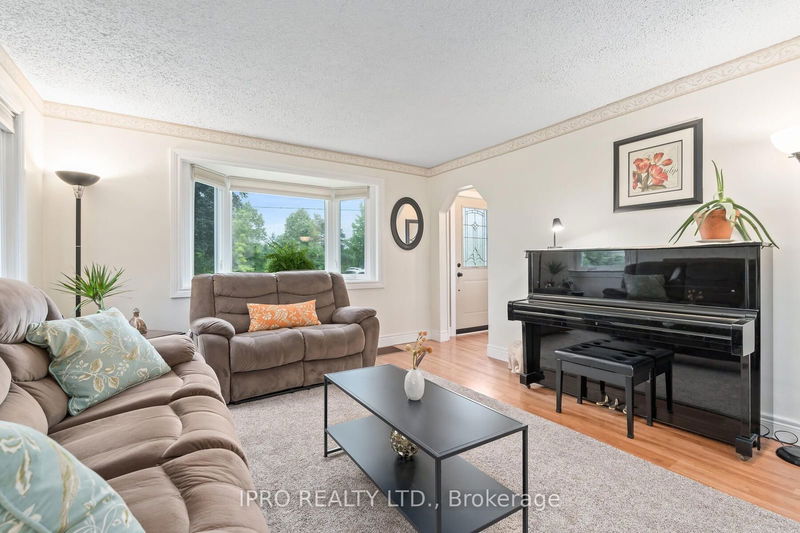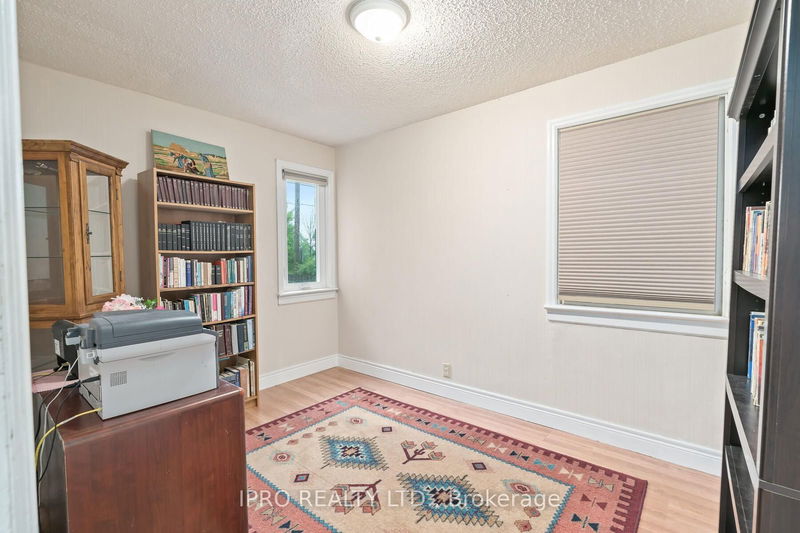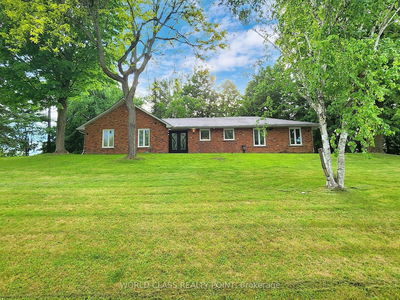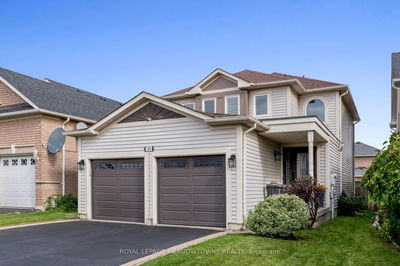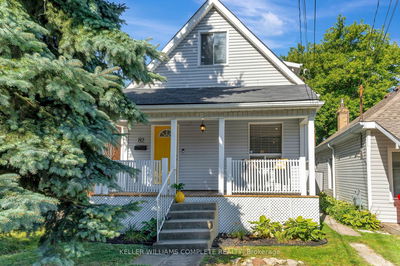7210 Hwy 7
Acton | Halton Hills
$899,000.00
Listed 3 months ago
- 3 bed
- 2 bath
- 1500-2000 sqft
- 6.0 parking
- Detached
Instant Estimate
$994,236
+$95,236 compared to list price
Upper range
$1,126,273
Mid range
$994,236
Lower range
$862,198
Property history
- Jul 17, 2024
- 3 months ago
Price Change
Listed for $899,000.00 • 2 months on market
Location & area
Schools nearby
Home Details
- Description
- Welcome all "right-sizers"! Need more space? Need less space? Perfect. This charming 3-bedroom, detached home on the outskirts of Acton in Halton Hills sits on a massive lot that offers the perfect blend of town and country. Enjoy the peace and privacy of the large 79 X 274-foot deep, fully fenced lot with no neighbours behind. The perfect spot for family gatherings or complete serenity, the choice is yours. In addition to the 3 generously sized bedrooms, the primary has a 3pc. Ensuite AND a Walk-In Closet. This home also features a finished basement, adding the additional flexible space for your family's needs. Recent updates include a roof replacement with added insulation and new windows filling the home with natural light (2021), new insulated front door (2022), new furnace, sump pump and central vacuum system (2024). This home is move-in ready and just waiting for the perfect humans seeking a serene living environment, on the outskirts of Acton in beautiful Halton Hills with great accessibility to Peel, Halton and Wellington Regions to name a few. So much value added to this one. Don't delay if you're looking for a detached country home close to town of your very own!
- Additional media
- https://tours.canadapropertytours.ca/public/vtour/display/2260533?idx=1#!/
- Property taxes
- $3,877.65 per year / $323.14 per month
- Basement
- Finished
- Basement
- Full
- Year build
- 51-99
- Type
- Detached
- Bedrooms
- 3
- Bathrooms
- 2
- Parking spots
- 6.0 Total | 1.0 Garage
- Floor
- -
- Balcony
- -
- Pool
- None
- External material
- Alum Siding
- Roof type
- -
- Lot frontage
- -
- Lot depth
- -
- Heating
- Forced Air
- Fire place(s)
- Y
- Ground
- Living
- 16’5” x 13’1”
- Kitchen
- 10’2” x 8’10”
- Dining
- 13’5” x 10’2”
- Den
- 11’9” x 6’11”
- 2nd
- Br
- 11’11” x 9’3”
- 2nd Br
- 13’6” x 10’10”
- Prim Bdrm
- 16’11” x 16’5”
Listing Brokerage
- MLS® Listing
- W9046325
- Brokerage
- IPRO REALTY LTD.
Similar homes for sale
These homes have similar price range, details and proximity to 7210 Hwy 7


