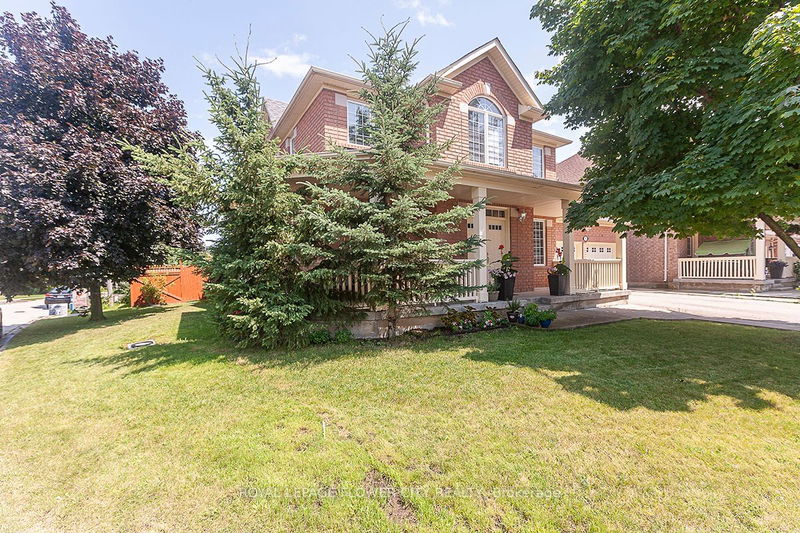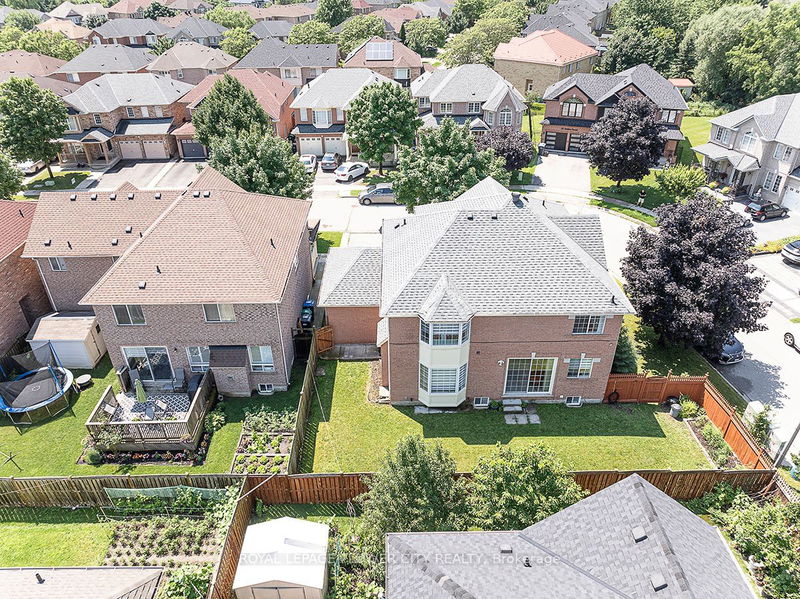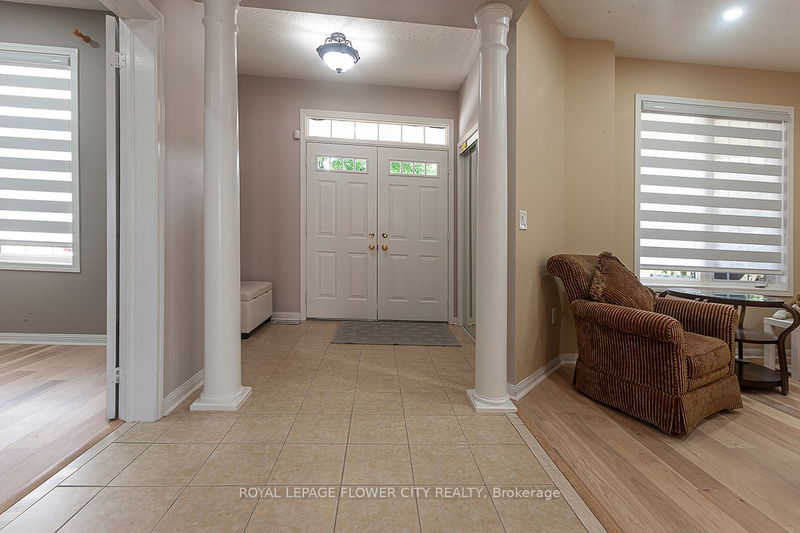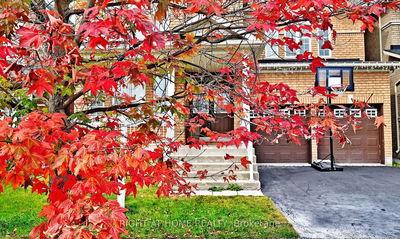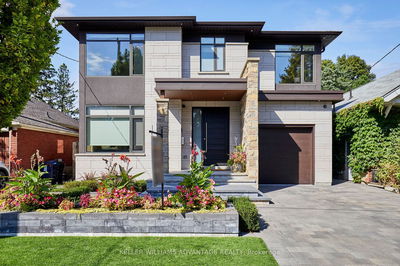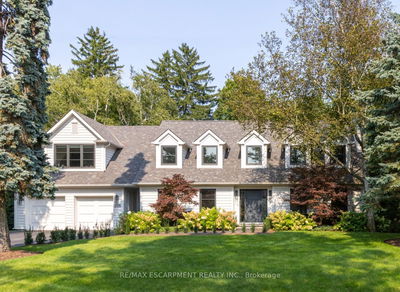19 Maldives
Vales of Castlemore | Brampton
$1,530,000.00
Listed 3 months ago
- 4 bed
- 3 bath
- 2500-3000 sqft
- 6.0 parking
- Detached
Instant Estimate
$1,495,273
-$34,727 compared to list price
Upper range
$1,577,750
Mid range
$1,495,273
Lower range
$1,412,796
Property history
- Now
- Listed on Jul 21, 2024
Listed for $1,530,000.00
79 days on market
Location & area
Schools nearby
Home Details
- Description
- This bright and spacious, Mattamy Built, Martinique Wide Lot Model, 2901 Sft. 4 bedroom plus Den detached home is situated on a corner lot in the prestigious Vales of Castlemore neighborhood. Walking distance to school, Park and Plaza. The property features a modern open-concept main floor with 9 ft. ceilings and an abundance of pot lights, enhancing the airy feel. The basement is fully finished and includes a separate entrance from the side of the house, large windows, and additional pot lighting, creating a well-lit and versatile living space. Basement also includes separate Laundry and storage. This home also boasts a double car garage and comes equipped with all essential stainless steel appliances (stove, fridge, dishwasher, washer, and dryer) as well as all electrical light fixtures and blinds. This property offers both comfort and luxury, making it an ideal family home in a desirable location. New blinds, new carpet all over, new hardwood floors and fresh paint. The roof was replaced in 2019. Hot Water Heater is owned.
- Additional media
- https://virtualviews.ca/?id=214808670&branded=0
- Property taxes
- $8,057.88 per year / $671.49 per month
- Basement
- Finished
- Basement
- Sep Entrance
- Year build
- 16-30
- Type
- Detached
- Bedrooms
- 4 + 1
- Bathrooms
- 3
- Parking spots
- 6.0 Total | 2.0 Garage
- Floor
- -
- Balcony
- -
- Pool
- None
- External material
- Brick
- Roof type
- -
- Lot frontage
- -
- Lot depth
- -
- Heating
- Forced Air
- Fire place(s)
- Y
- Main
- Office
- 9’10” x 12’4”
- Kitchen
- 12’2” x 16’9”
- Living
- 12’2” x 12’10”
- Dining
- 12’2” x 12’10”
- Family
- 12’2” x 16’9”
- Laundry
- 12’2” x 6’7”
- 2nd
- Prim Bdrm
- 17’9” x 12’2”
- 2nd Br
- 18’8” x 12’2”
- 3rd Br
- 11’6” x 10’6”
- 4th Br
- 11’6” x 11’6”
- Loft
- 10’10” x 6’7”
Listing Brokerage
- MLS® Listing
- W9048484
- Brokerage
- ROYAL LEPAGE FLOWER CITY REALTY
Similar homes for sale
These homes have similar price range, details and proximity to 19 Maldives
