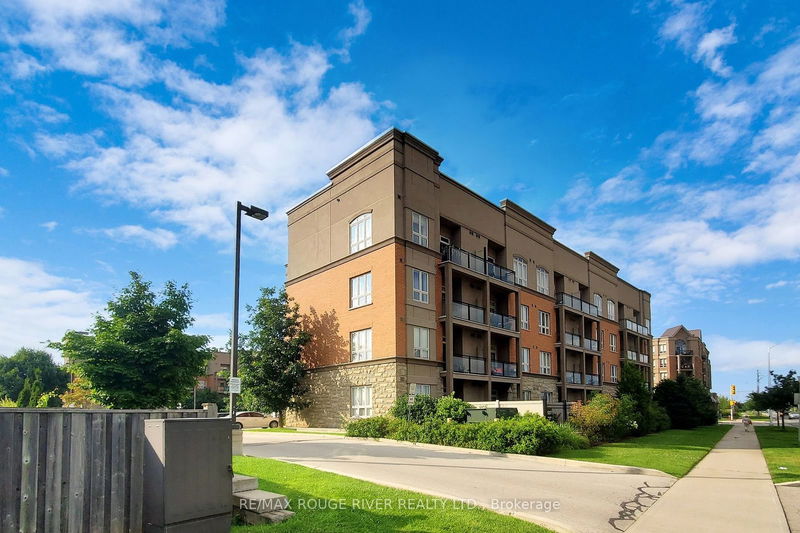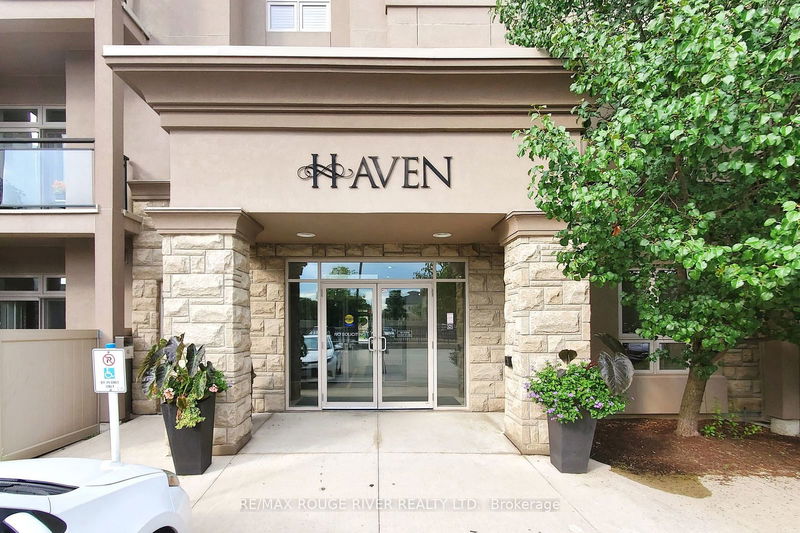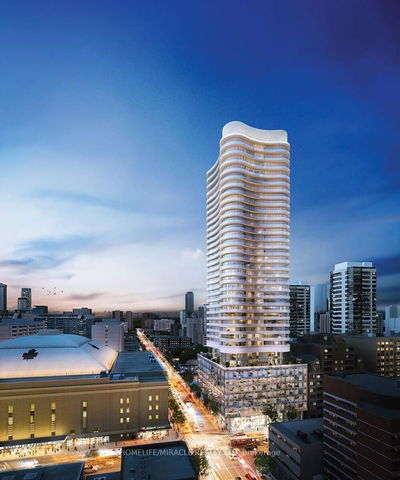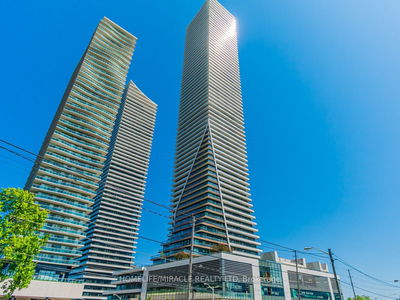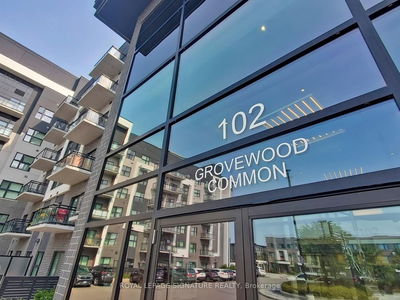PH-416 - 5317 Upper Middle
Orchard | Burlington
$510,000.00
Listed 3 months ago
- 1 bed
- 1 bath
- 500-599 sqft
- 1.0 parking
- Condo Apt
Instant Estimate
$519,883
+$9,883 compared to list price
Upper range
$544,484
Mid range
$519,883
Lower range
$495,283
Property history
- Jul 22, 2024
- 3 months ago
Price Change
Listed for $510,000.00 • about 2 months on market
Location & area
Schools nearby
Home Details
- Description
- Discover elegance in this stunning 1 bedroom PENTHOUSE Condo located in Burlington with 1 Parking and 1 Locker! Boasting 10 ft smooth ceilings, stainless steel appliances, upgraded kitchen cabinets with premium hardware, quartz counters, a stylish backsplash and a built-in microwave. Laminate flooring flows throughout, complemented by convenient ensuite laundry. This exceptional residence features a rooftop terrace with BBQ facilities, perfect for entertaining, gym, party room and ample visitor parking. Situated adjacent to Bronte Creek Provincial Park, with easy access to highways 403 and 407, this prime location offers the convenience of being just minutes away to bus stop, playgrounds, parks, trails, shopping center, movie theater and a diverse selection of dining options. Discover convenience and beauty just 10 mins away! Whether you need to catch the GO Train or unwind by the serene lake, this location offers the best of both worlds! Don't miss out on the opportunity to call this sophisticated penthouse condo your new home. Schedule your viewing today!
- Additional media
- https://www.winsold.com/tour/358496
- Property taxes
- $2,359.66 per year / $196.64 per month
- Condo fees
- $478.74
- Basement
- None
- Year build
- 0-5
- Type
- Condo Apt
- Bedrooms
- 1
- Bathrooms
- 1
- Pet rules
- Restrict
- Parking spots
- 1.0 Total
- Parking types
- Owned
- Floor
- -
- Balcony
- Jlte
- Pool
- -
- External material
- Brick
- Roof type
- -
- Lot frontage
- -
- Lot depth
- -
- Heating
- Forced Air
- Fire place(s)
- N
- Locker
- Owned
- Building amenities
- Exercise Room, Party/Meeting Room, Rooftop Deck/Garden, Visitor Parking
- Ground
- Kitchen
- 9’2” x 8’5”
- Living
- 14’12” x 10’12”
- Br
- 11’1” x 10’0”
Listing Brokerage
- MLS® Listing
- W9048685
- Brokerage
- RE/MAX ROUGE RIVER REALTY LTD.
Similar homes for sale
These homes have similar price range, details and proximity to 5317 Upper Middle

