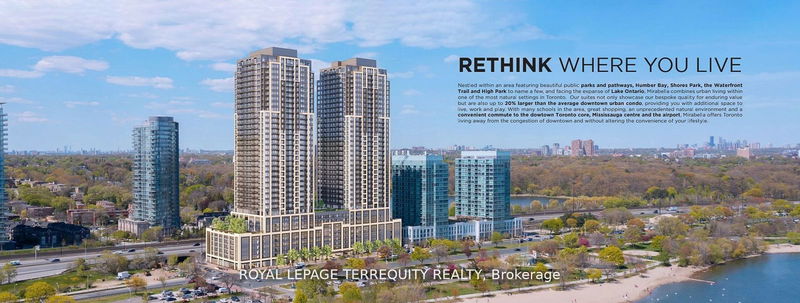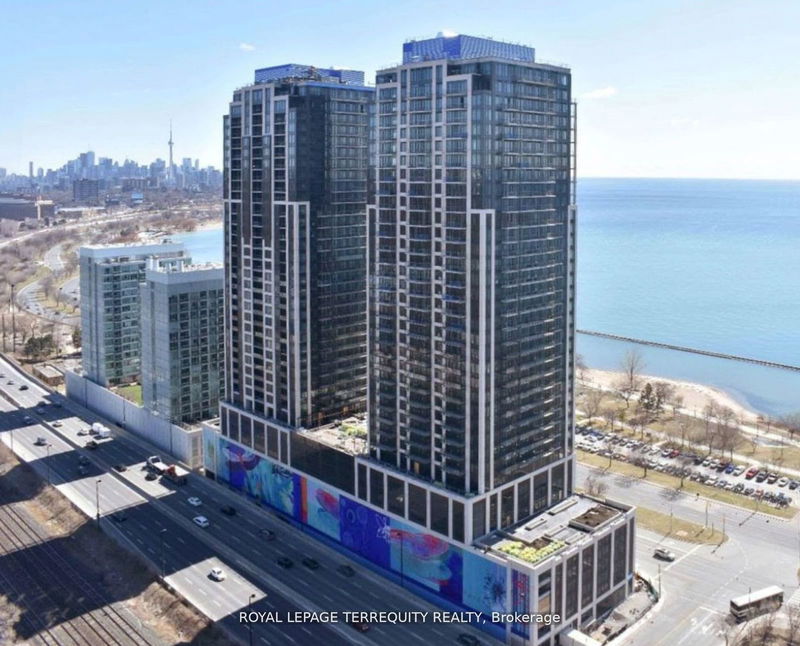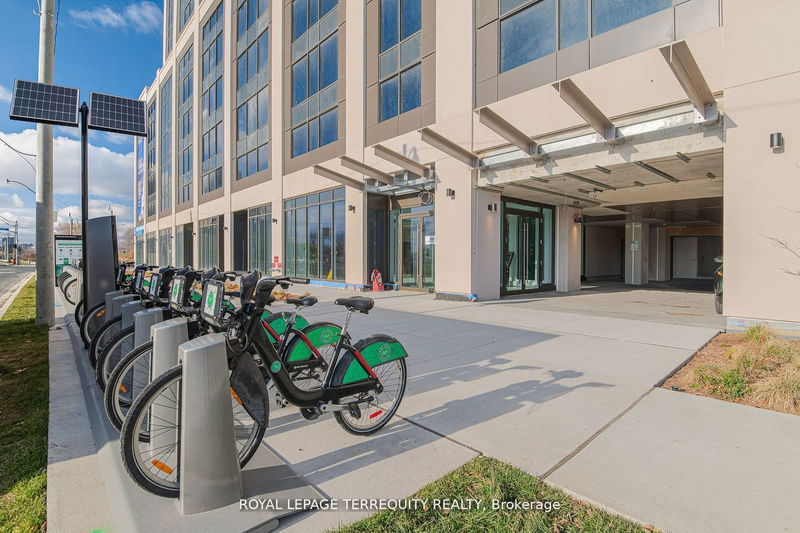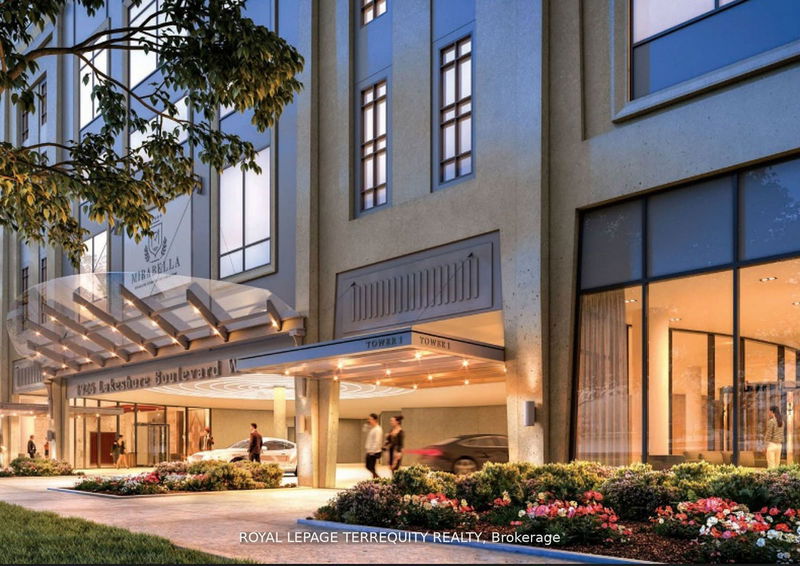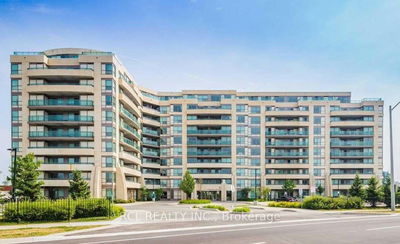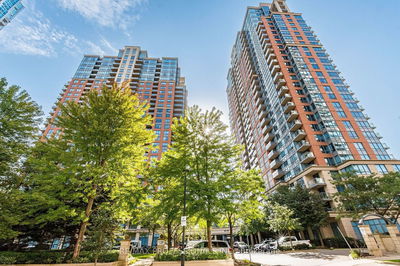2506 - 1928 Lake shore
High Park-Swansea | Toronto
$789,000.00
Listed 3 months ago
- 2 bed
- 2 bath
- 700-799 sqft
- 1.0 parking
- Condo Apt
Instant Estimate
$792,001
+$3,001 compared to list price
Upper range
$834,459
Mid range
$792,001
Lower range
$749,544
Property history
- Now
- Listed on Jul 22, 2024
Listed for $789,000.00
79 days on market
- Nov 29, 2023
- 10 months ago
Expired
Listed for $809,000.00 • 5 months on market
- Jun 27, 2023
- 1 year ago
Expired
Listed for $879,000.00 • 5 months on market
Location & area
Schools nearby
Home Details
- Description
- Welcome To Mirabella, A Beautifully Built Luxury Condominium! This Brand New 2+1 Bedroom, 2 Bathroom Condo Is 772 Sqft Of Modern Living Space And Stunning Open Concept Layout With 9ft Ceilings. The 91.25 Sqft Balcony Has Breathtaking Views Of The Toronto Skyline And Lake Ontario. Huge Walk-in Locker Steps Away From Parking Spot. A Well-appointed Kitchen With Sleek Cabinetry, Stainless Steel Appliances, And Upgraded Finishes. Located In The Newly Constructed West Tower By The Award Winning Builder Diamonte, This Condo Comes With 1 Parking Space And 1 Generously Sized Locker Over 45 Sqft. Modern Amenities Include: Indoor Pool(Lake View), Saunas, Fitness Centre, Library, Yoga Studio, Business Centre, Fully-furnished Party Room With Full Kitchen/dinning Room, Guest Suites And A 24Hours Concierge. Only 8km From The Toronto Downtown Core And Only Minutes Away To Highway, Bike Trails, Parks And Lake Ontario Waterfront.
- Additional media
- -
- Property taxes
- $3,698.00 per year / $308.17 per month
- Condo fees
- $561.52
- Basement
- None
- Year build
- New
- Type
- Condo Apt
- Bedrooms
- 2 + 1
- Bathrooms
- 2
- Pet rules
- Restrict
- Parking spots
- 1.0 Total | 1.0 Garage
- Parking types
- Owned
- Floor
- -
- Balcony
- Open
- Pool
- -
- External material
- Concrete
- Roof type
- -
- Lot frontage
- -
- Lot depth
- -
- Heating
- Heat Pump
- Fire place(s)
- N
- Locker
- Owned
- Building amenities
- Concierge, Gym, Indoor Pool, Party/Meeting Room, Rooftop Deck/Garden, Visitor Parking
- Flat
- Living
- 22’0” x 10’0”
- Dining
- 22’0” x 10’0”
- Prim Bdrm
- 10’0” x 9’6”
- 2nd Br
- 11’6” x 8’0”
- Den
- 6’7” x 4’12”
- Other
- 4’12” x 18’3”
Listing Brokerage
- MLS® Listing
- W9049592
- Brokerage
- ROYAL LEPAGE TERREQUITY REALTY
Similar homes for sale
These homes have similar price range, details and proximity to 1928 Lake shore

