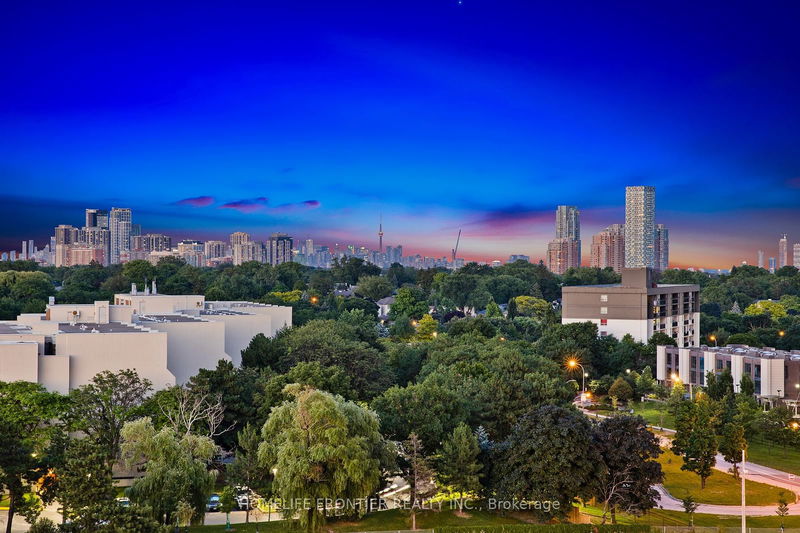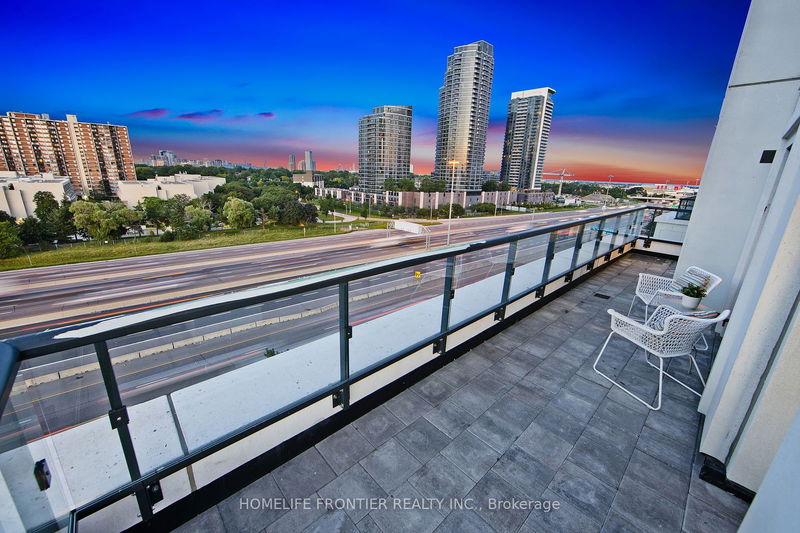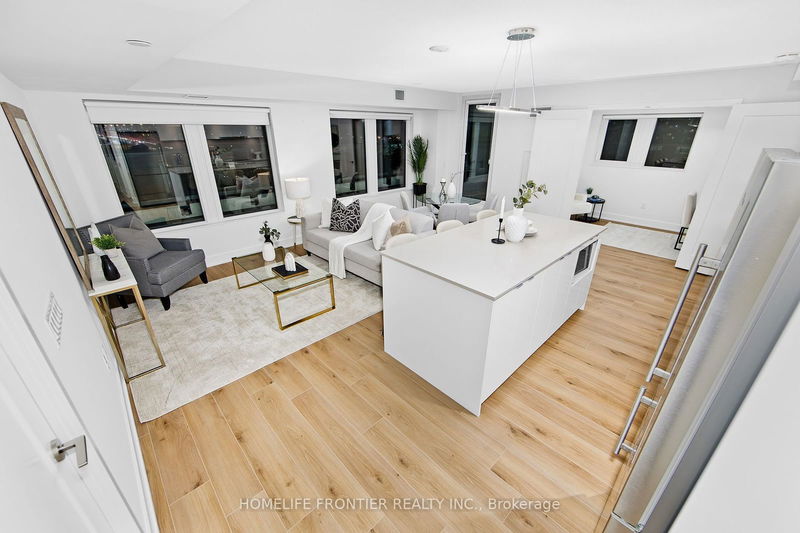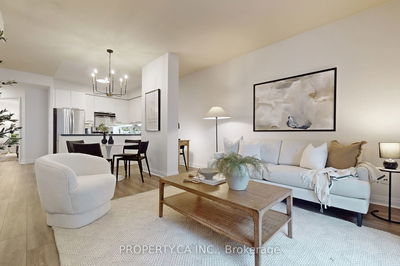706 - 10 Eva
Etobicoke West Mall | Toronto
$689,900.00
Listed 3 months ago
- 2 bed
- 2 bath
- 1000-1199 sqft
- 1.0 parking
- Condo Apt
Instant Estimate
$698,334
+$8,434 compared to list price
Upper range
$778,162
Mid range
$698,334
Lower range
$618,505
Property history
- Now
- Listed on Jul 21, 2024
Listed for $689,900.00
79 days on market
- Oct 20, 2023
- 1 year ago
Suspended
Listed for $3,300.00 • 28 days on market
- Aug 8, 2023
- 1 year ago
Terminated
Listed for $3,100.00 • 8 days on market
Location & area
Schools nearby
Home Details
- Description
- Welcome to the epitome of contemporary urban living in the heart of Etobicoke at West Village. Nestled within a vibrant community, this exceptional 2-Bdrm plus Den condo apartment offers a harmonious blend of style, functionality, & convenience. Upon entering, you'll be greeted by an open concept layout that seamlessly connects the living, dining, & kitchen areas. Natural light streams through expansive windows, casting a warm glow across the interior. Your eyes are immediately drawn to the private balcony terrace, an outdoor extension of your living space where you can unwind, entertain, or simply take in the views of the surrounding cityscape. Situated in the heart of Etobicoke, this condo offers unparalleled convenience. Explore nearby parks, indulge in culinary delights at local eateries, or enjoy the proximity to shopping districts, easy access to public transportation, you're seamlessly connected to the city's offerings.
- Additional media
- https://player.vimeo.com/video/987069151?title=0&byline=0&portrait=0&badge=0&autopause=0&player_id=0&app_id=58479
- Property taxes
- $3,860.59 per year / $321.72 per month
- Condo fees
- $1,050.84
- Basement
- None
- Year build
- 0-5
- Type
- Condo Apt
- Bedrooms
- 2 + 1
- Bathrooms
- 2
- Pet rules
- Restrict
- Parking spots
- 1.0 Total | 1.0 Garage
- Parking types
- Owned
- Floor
- -
- Balcony
- Terr
- Pool
- -
- External material
- Concrete
- Roof type
- -
- Lot frontage
- -
- Lot depth
- -
- Heating
- Forced Air
- Fire place(s)
- N
- Locker
- Owned
- Building amenities
- Bbqs Allowed, Concierge, Exercise Room, Gym, Rooftop Deck/Garden, Visitor Parking
- Main
- Living
- 18’12” x 9’11”
- Dining
- 18’12” x 9’11”
- Kitchen
- 18’12” x 9’11”
- Prim Bdrm
- 11’3” x 10’0”
- 2nd Br
- 10’0” x 9’11”
- Den
- 10’12” x 10’0”
Listing Brokerage
- MLS® Listing
- W9049602
- Brokerage
- HOMELIFE FRONTIER REALTY INC.
Similar homes for sale
These homes have similar price range, details and proximity to 10 Eva









