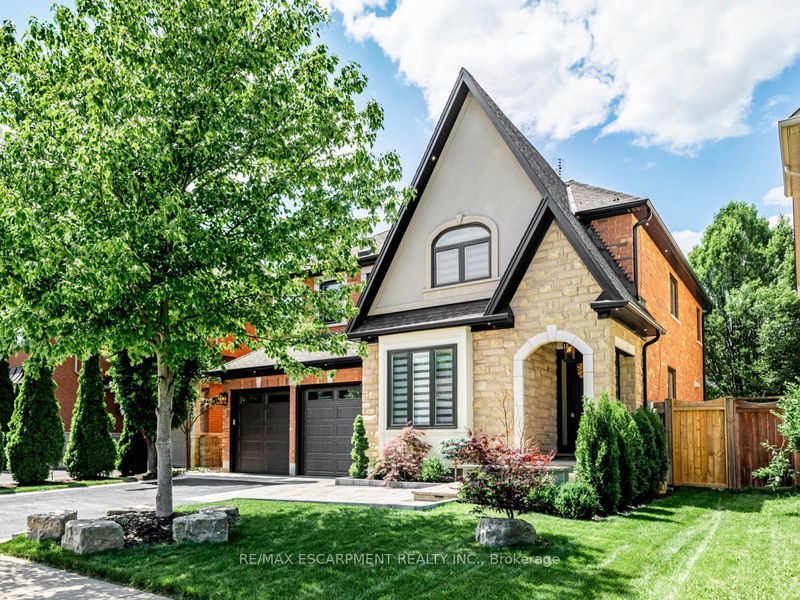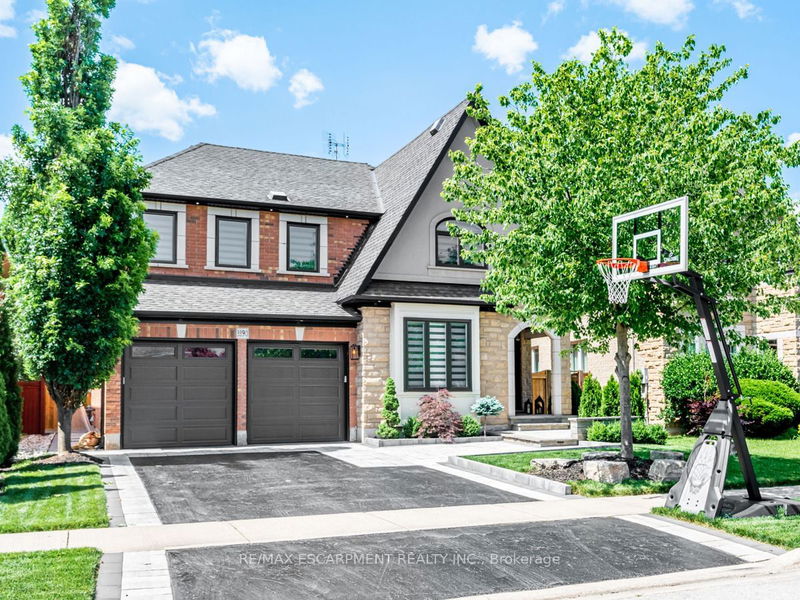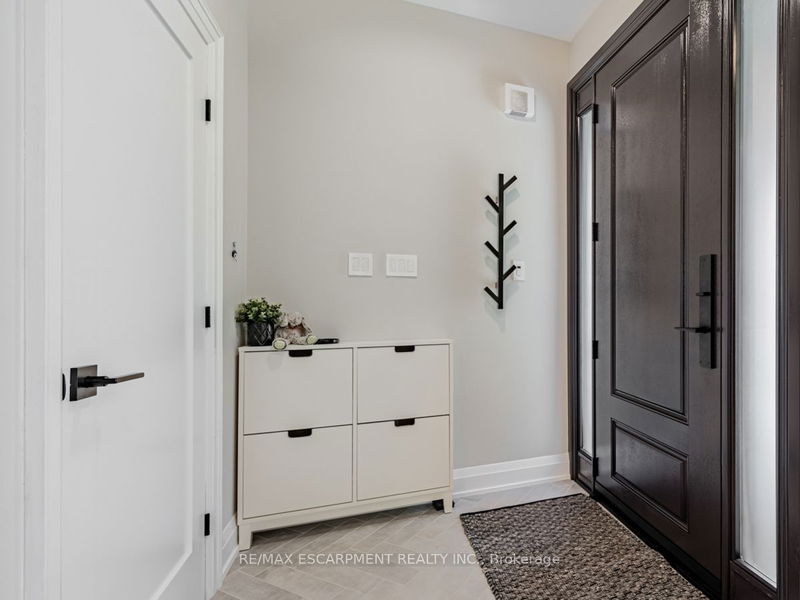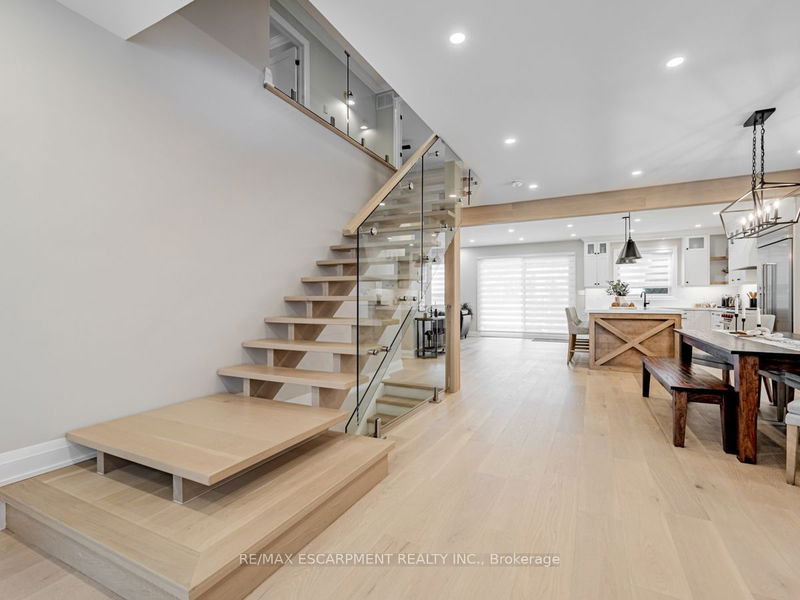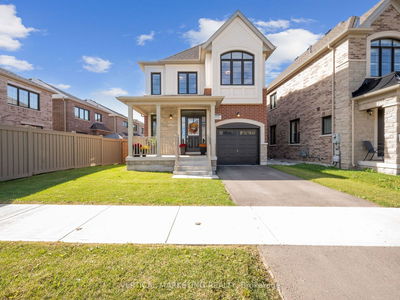3390 Fox Run
Bronte West | Oakville
$2,898,000.00
Listed 3 months ago
- 4 bed
- 5 bath
- 2500-3000 sqft
- 4.0 parking
- Detached
Instant Estimate
$2,711,398
-$186,603 compared to list price
Upper range
$2,980,961
Mid range
$2,711,398
Lower range
$2,441,834
Property history
- Now
- Listed on Jul 22, 2024
Listed for $2,898,000.00
77 days on market
Location & area
Schools nearby
Home Details
- Description
- This Recently Renovated And Upgraded Property Is A Masterpiece Of Modern Living. The Home Includes 4+1 Bedrooms And 4+1 Bathrooms, With A Professionally Finished Basement That Features A Bedroom, Full Bathroom, And Recreational Rooms. The Family Room Is Designed For Both Relaxation And Style With A Built-in Wall Unit. Engineered Hardwood Floors Throughout. The Beautiful Staircase With Glass Accents Adds A Touch Of Sophistication. The Open Concept Kitchen Is Equipped With High-end Appliances, Making It A Chef's Dream. The Home Is Adorned With A Generous Use Of Pot Lights, And Features Automated Lights And Blinds For Added Convenience. Featuring All-new Windows, New Garage Doors, A Brand New Permitted Outdoor Living Space, And A Brand New Clear Water Pool, This Home Offers Luxurious Comfort And Style. The Large Windows And Oversized Kitchen Sliding Doors Flood The Living Spaces With Natural Light, Creating A Bright And Welcoming Atmosphere. This Exceptional Home Is Just Steps Away From Lakefront Beaches And Nature Trails, And A Short Drive To Downtown Bronte, Known For Its Fantastic Shops And Restaurants.
- Additional media
- https://www.houssmax.ca/vtournb/h0897980
- Property taxes
- $7,687.62 per year / $640.64 per month
- Basement
- Finished
- Basement
- Full
- Year build
- 16-30
- Type
- Detached
- Bedrooms
- 4 + 1
- Bathrooms
- 5
- Parking spots
- 4.0 Total | 2.0 Garage
- Floor
- -
- Balcony
- -
- Pool
- Inground
- External material
- Brick
- Roof type
- -
- Lot frontage
- -
- Lot depth
- -
- Heating
- Forced Air
- Fire place(s)
- Y
- Main
- Living
- 17’3” x 11’8”
- Dining
- 14’10” x 12’11”
- Kitchen
- 19’6” x 15’6”
- Laundry
- 0’0” x 0’0”
- Lower
- Family
- 11’10” x 10’12”
- 2nd
- Prim Bdrm
- 22’8” x 14’2”
- Br
- 16’0” x 11’10”
- Br
- 17’10” x 13’8”
- Br
- 10’12” x 10’2”
- Bsmt
- Br
- 13’6” x 11’4”
- Rec
- 22’2” x 14’0”
Listing Brokerage
- MLS® Listing
- W9049641
- Brokerage
- RE/MAX ESCARPMENT REALTY INC.
Similar homes for sale
These homes have similar price range, details and proximity to 3390 Fox Run
