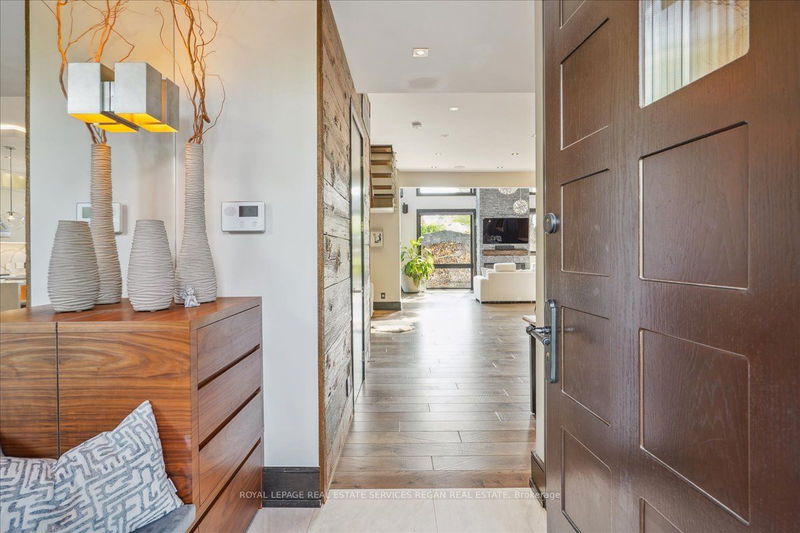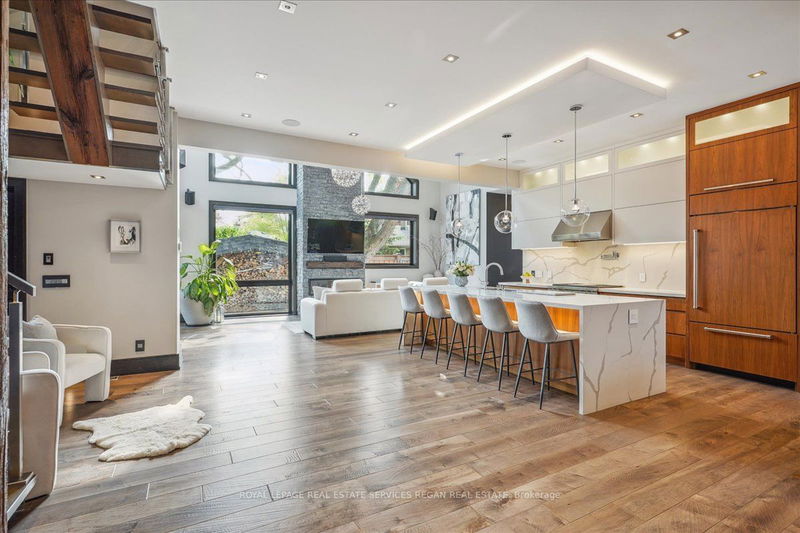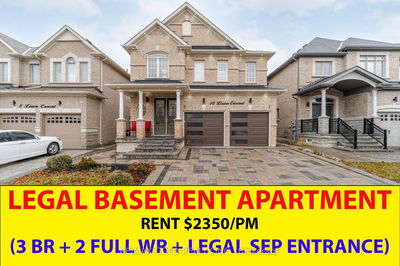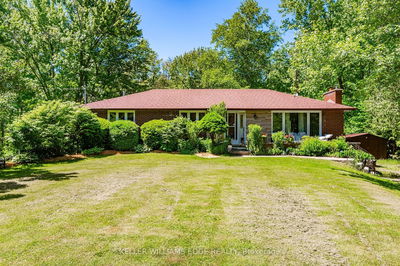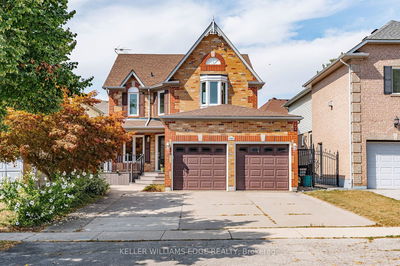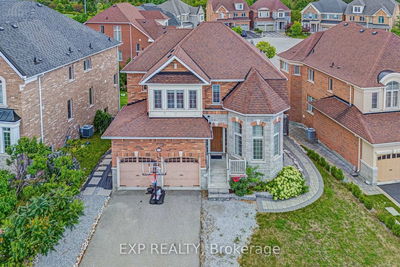1031 Welwyn
Clarkson | Mississauga
$3,599,000.00
Listed 3 months ago
- 4 bed
- 5 bath
- 3500-5000 sqft
- 6.0 parking
- Detached
Instant Estimate
$3,323,148
-$275,852 compared to list price
Upper range
$3,801,670
Mid range
$3,323,148
Lower range
$2,844,626
Property history
- Now
- Listed on Jul 22, 2024
Listed for $3,599,000.00
78 days on market
- May 17, 2024
- 5 months ago
Expired
Listed for $3,599,000.00 • 2 months on market
- Sep 7, 2023
- 1 year ago
Expired
Listed for $3,988,000.00 • 4 months on market
Location & area
Schools nearby
Home Details
- Description
- Welcome to this spectacular custom home on a quiet, desirable street in the beautiful Clarkson /Lorne Park neighbourhood. Elegance and quality craftsmanship meet family functionality. Stunning rebuild with exquisite renovations and finishes, providing over 5000 sq. ft. of total living space. Hand-scraped maple hardwood floors throughout, walls feature handcrafted barn style wood panels, brick venire, custom maple 8' doors in all rooms. Above grade floors feature +11 ceilings, oversized windows providing plenty of light and space. Kitchen features large centre island with Calacatta (Tuscany) marble counter tops, high-end WOLF built-in appliances, Subzero De, Fridge and Full size Subzero wine cooler. An elegant butlers pantry is adjacent to this gorgeous kitchen. The home features a professional surround sound system with 6 separate zones throughout the house. Finished lower level with custom barn doors, home theatre, recreation room, gym and gorgeous custom walk-in wine cellar.
- Additional media
- https://youtu.be/GFMGQpexivc
- Property taxes
- $17,900.00 per year / $1,491.67 per month
- Basement
- Finished
- Year build
- -
- Type
- Detached
- Bedrooms
- 4 + 1
- Bathrooms
- 5
- Parking spots
- 6.0 Total | 2.0 Garage
- Floor
- -
- Balcony
- -
- Pool
- None
- External material
- Stone
- Roof type
- -
- Lot frontage
- -
- Lot depth
- -
- Heating
- Forced Air
- Fire place(s)
- Y
- Main
- Kitchen
- 18’6” x 10’6”
- Dining
- 16’3” x 14’3”
- Living
- 23’4” x 14’8”
- Office
- 17’7” x 12’12”
- Pantry
- 11’7” x 9’10”
- Upper
- 2nd Br
- 15’6” x 13’8”
- 3rd Br
- 13’7” x 13’2”
- Prim Bdrm
- 21’10” x 20’5”
- Loft
- 14’0” x 10’10”
- Lower
- Den
- 20’5” x 12’5”
- Media/Ent
- 21’8” x 11’10”
- Rec
- 22’3” x 20’2”
Listing Brokerage
- MLS® Listing
- W9049341
- Brokerage
- ROYAL LEPAGE REAL ESTATE SERVICES REGAN REAL ESTATE
Similar homes for sale
These homes have similar price range, details and proximity to 1031 Welwyn

