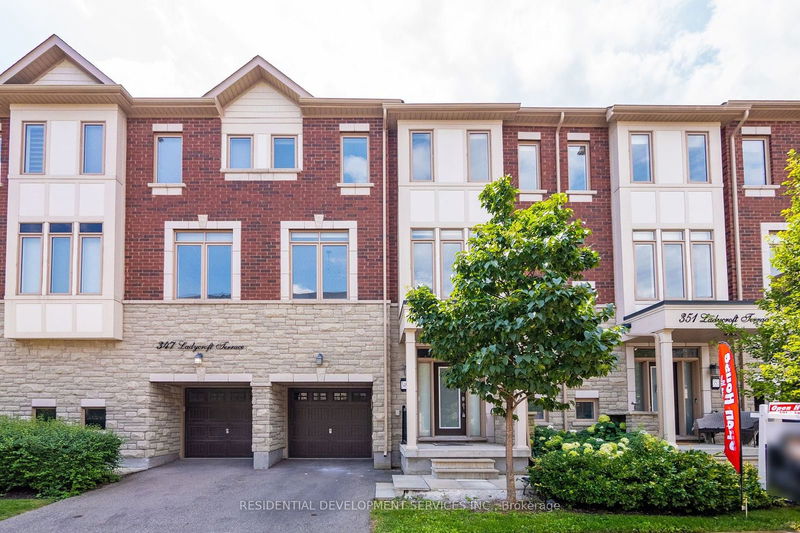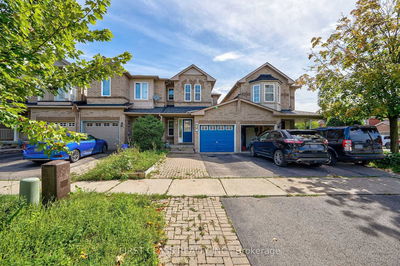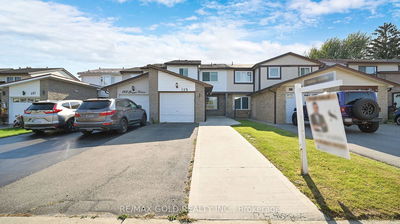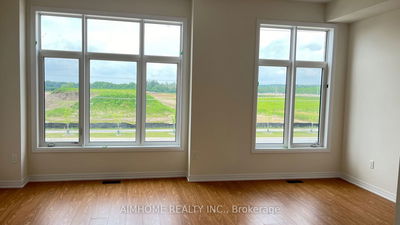349 Ladycroft
Cooksville | Mississauga
$1,068,000.00
Listed 3 months ago
- 3 bed
- 3 bath
- 2000-2500 sqft
- 2.0 parking
- Att/Row/Twnhouse
Instant Estimate
$1,141,825
+$73,825 compared to list price
Upper range
$1,218,463
Mid range
$1,141,825
Lower range
$1,065,187
Property history
- Jul 22, 2024
- 3 months ago
Price Change
Listed for $1,068,000.00 • 9 days on market
Location & area
Schools nearby
Home Details
- Description
- Luxury Townhouse In Sought After South Mississauga. Over 2000 Sqft Of Living Space. 3 Bedroom, 3Bathroom. One Of The Best Layouts In The Complex. Kitchen W/ Stainless Steel Appliances, Quartz Counters, Custom Backsplash, And Oversized Centre Island. Media Wall With Electric Fireplace And Open Concept Layout To Living W/Balcony That Overlooks Backyard And Green Space. Easy Access To QEW, Hurontation LRT, Trillium Hospital, Sherway Garden and much more. POTL Fee: $209/mo, which Covers Lawn Maintenance, Common Areas, Snow Removal, Property Management.
- Additional media
- https://relavix.com/349-ladycroft-terrace-mississauga-unbranded/
- Property taxes
- $5,131.00 per year / $427.58 per month
- Basement
- Finished
- Year build
- 6-15
- Type
- Att/Row/Twnhouse
- Bedrooms
- 3
- Bathrooms
- 3
- Parking spots
- 2.0 Total | 1.0 Garage
- Floor
- -
- Balcony
- -
- Pool
- None
- External material
- Brick
- Roof type
- -
- Lot frontage
- -
- Lot depth
- -
- Heating
- Forced Air
- Fire place(s)
- Y
- Ground
- Family
- 0’0” x 0’0”
- 2nd
- Kitchen
- 0’0” x 0’0”
- Living
- 0’0” x 0’0”
- Dining
- 0’0” x 0’0”
- 3rd
- Br
- 0’0” x 0’0”
- 2nd Br
- 0’0” x 0’0”
- 3rd Br
- 0’0” x 0’0”
- Bsmt
- Rec
- 0’0” x 0’0”
Listing Brokerage
- MLS® Listing
- W9050117
- Brokerage
- RESIDENTIAL DEVELOPMENT SERVICES INC.
Similar homes for sale
These homes have similar price range, details and proximity to 349 Ladycroft









